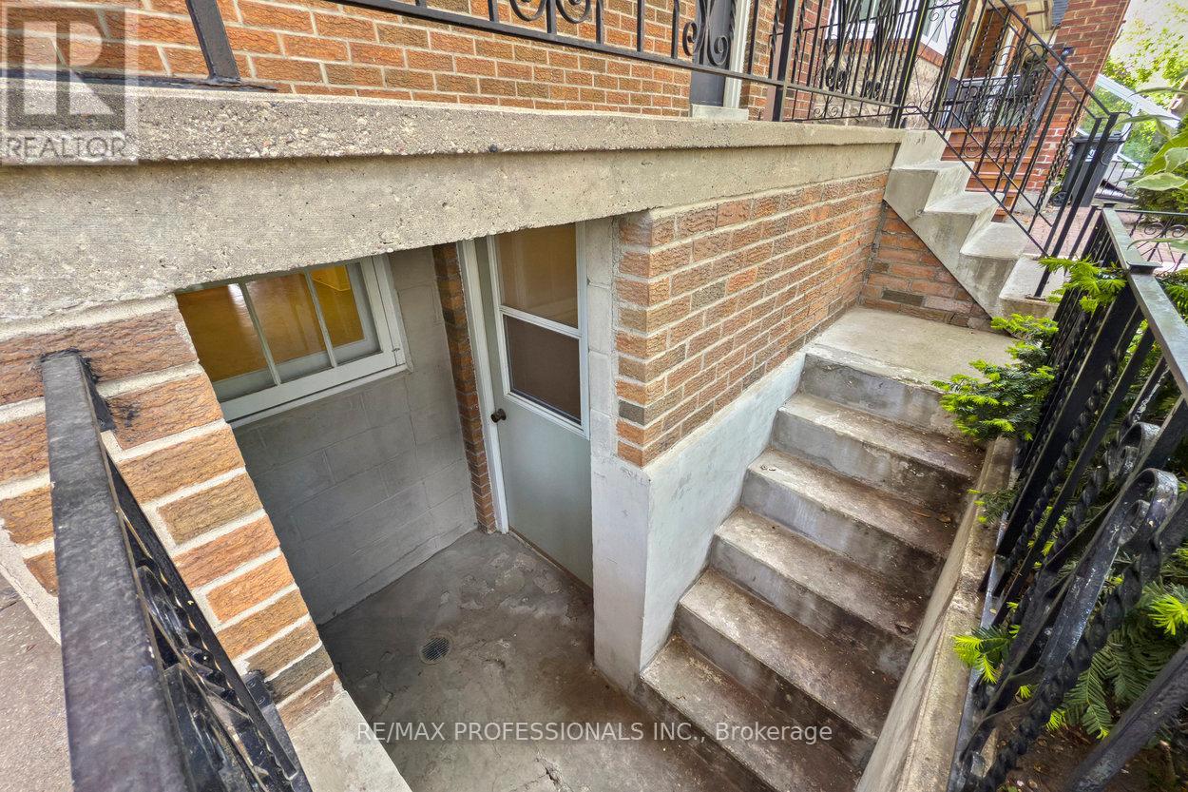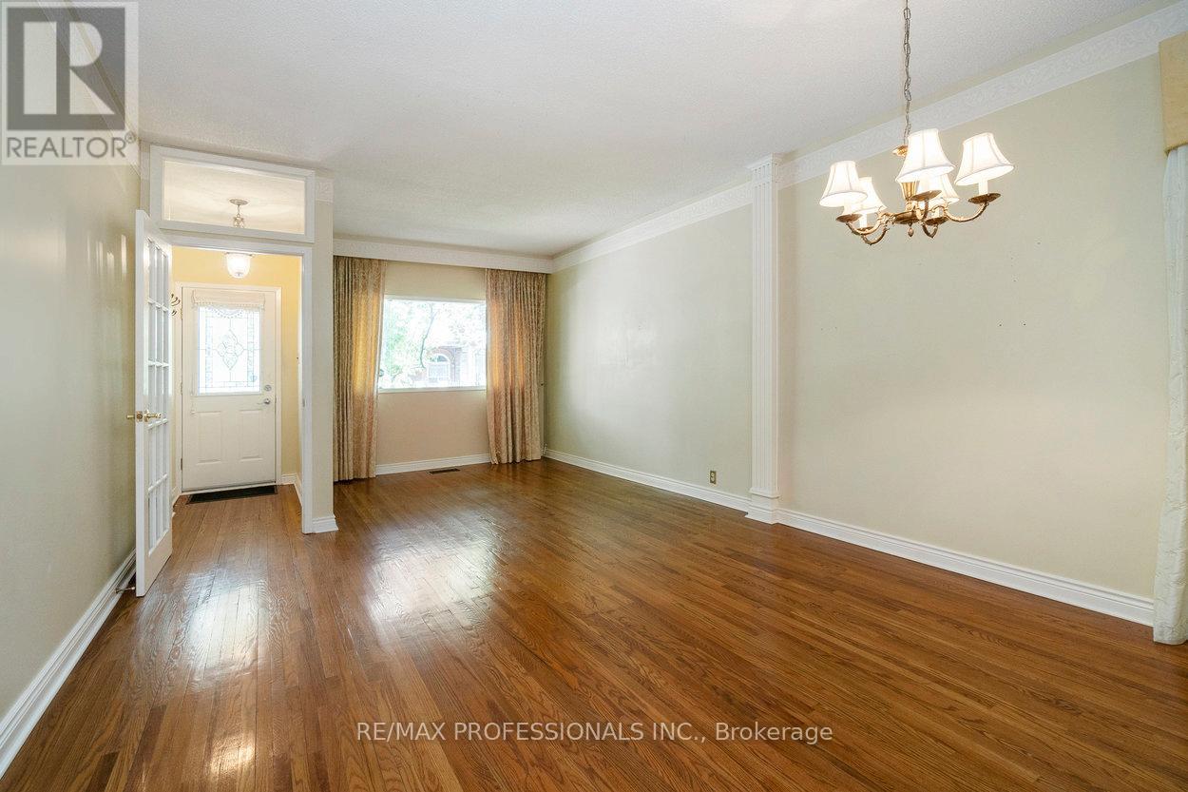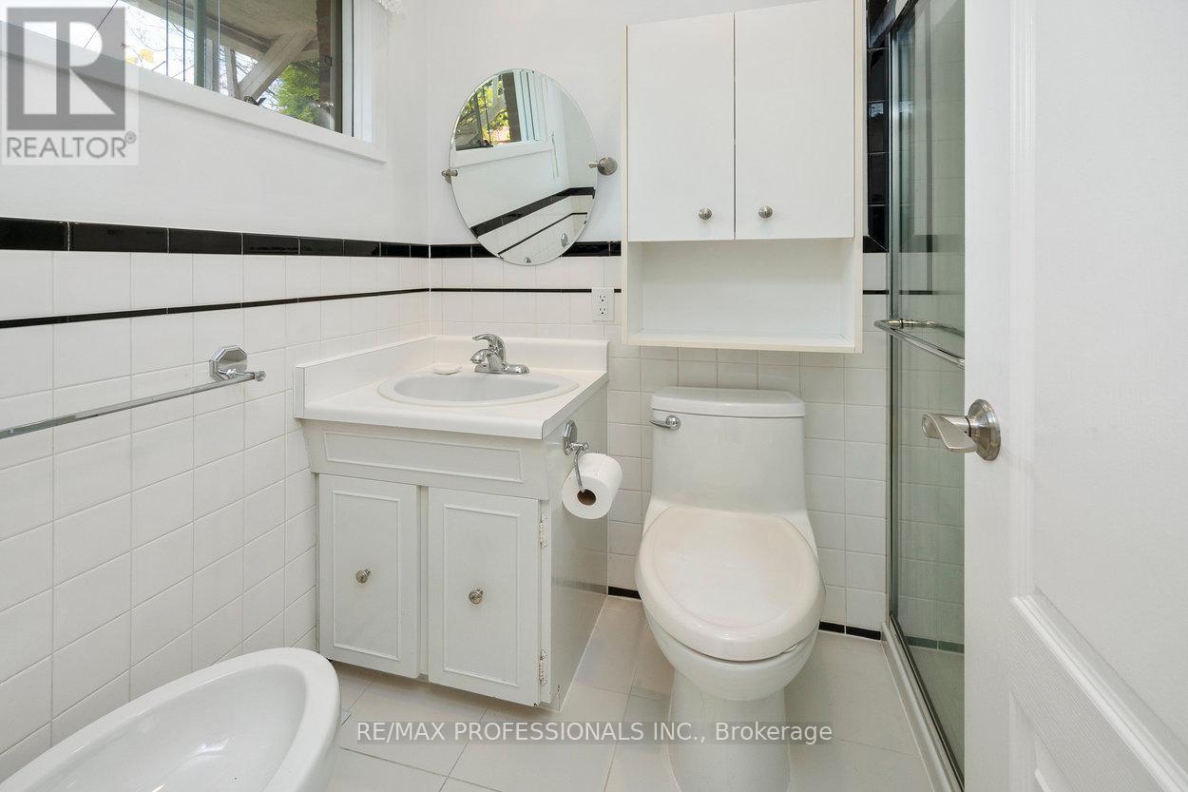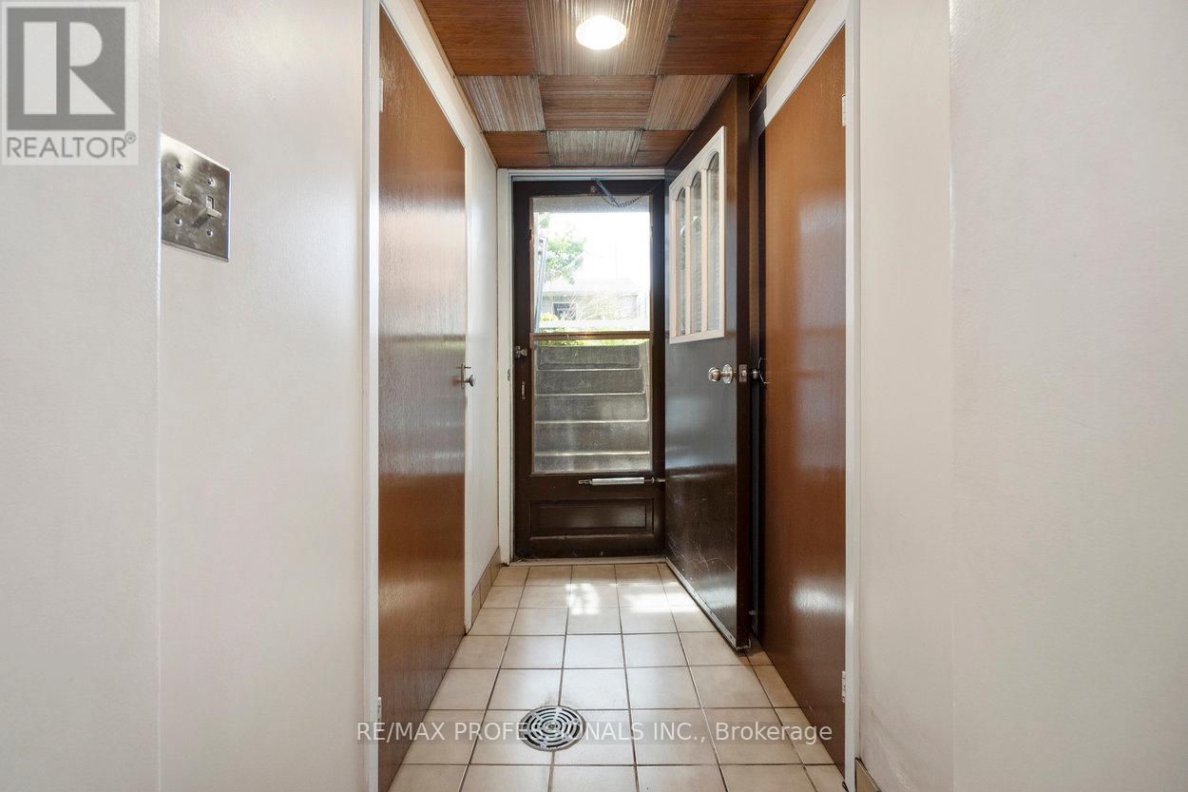116 Borden Street Toronto (University), Ontario M5S 2N1
$1,388,000
Incredible opportunity in the heart of Harbord Village! 116 Borden Street sits on 17ft x 138ft deep lot backing onto Croft Street, offering amazing potential for builders, investors, or end-users. The existing detached bungalow features hardwood flooring on the main level, a walkout to the private backyard, and a separate front entrance to the basement plus a second walkout from the basement to the rear yard. With a few updates, the lower level could serve as a self-contained rental unit or in-law suite, offering valuable income potential. At the rear of the property, a rare detached two-car garage opens onto Croft Street, making this home ideal for future development. A recent professional report confirms that the property qualifies for a laneway home of approx. 1,115 sq ft (plus optional garage) under Toronto's Changing Lanes program no Committee of Adjustment approval needed. Additionally, the lot may be eligible for severance, allowing for the construction of a new second home fronting Croft Street, as seen with similar nearby properties. Located on a charming, tree-lined street in one of Toronto's most sought-after neighborhood's, you're steps from College Street, Bloor Street, U of T, Kensington Market, public transit, and top-rated schools. The walkability, charm, and urban convenience of this location are unmatched. A walkability score of 91 and a transit score of 100. Whether you're planning to build, invest, or live, this is a once-in-a-lifetime chance to own in a premium downtown pocket with flexibility and future upside. Explore the possibilities at 116 Borden Street your vision starts here. (id:55499)
Open House
This property has open houses!
2:00 pm
Ends at:4:00 pm
Property Details
| MLS® Number | C12172380 |
| Property Type | Single Family |
| Community Name | University |
| Features | Lane, Carpet Free |
| Parking Space Total | 2 |
Building
| Bathroom Total | 2 |
| Bedrooms Above Ground | 1 |
| Bedrooms Below Ground | 1 |
| Bedrooms Total | 2 |
| Appliances | Dishwasher, Dryer, Microwave, Hood Fan, Stove, Washer, Window Coverings |
| Architectural Style | Bungalow |
| Basement Development | Finished |
| Basement Features | Separate Entrance, Walk Out |
| Basement Type | N/a (finished) |
| Construction Style Attachment | Detached |
| Cooling Type | Central Air Conditioning |
| Exterior Finish | Brick |
| Flooring Type | Hardwood |
| Foundation Type | Unknown |
| Half Bath Total | 1 |
| Heating Fuel | Natural Gas |
| Heating Type | Forced Air |
| Stories Total | 1 |
| Size Interior | 700 - 1100 Sqft |
| Type | House |
| Utility Water | Municipal Water |
Parking
| Detached Garage | |
| No Garage |
Land
| Acreage | No |
| Sewer | Sanitary Sewer |
| Size Depth | 137 Ft ,9 In |
| Size Frontage | 17 Ft |
| Size Irregular | 17 X 137.8 Ft |
| Size Total Text | 17 X 137.8 Ft |
Rooms
| Level | Type | Length | Width | Dimensions |
|---|---|---|---|---|
| Lower Level | Recreational, Games Room | 9.8 m | 3.99 m | 9.8 m x 3.99 m |
| Lower Level | Mud Room | 1.12 m | 2.85 m | 1.12 m x 2.85 m |
| Main Level | Living Room | 4.22 m | 3.99 m | 4.22 m x 3.99 m |
| Main Level | Dining Room | 2.96 m | 3.99 m | 2.96 m x 3.99 m |
| Main Level | Kitchen | 2.99 m | 3.38 m | 2.99 m x 3.38 m |
| Main Level | Primary Bedroom | 3.45 m | 2.87 m | 3.45 m x 2.87 m |
https://www.realtor.ca/real-estate/28364737/116-borden-street-toronto-university-university
Interested?
Contact us for more information
















































