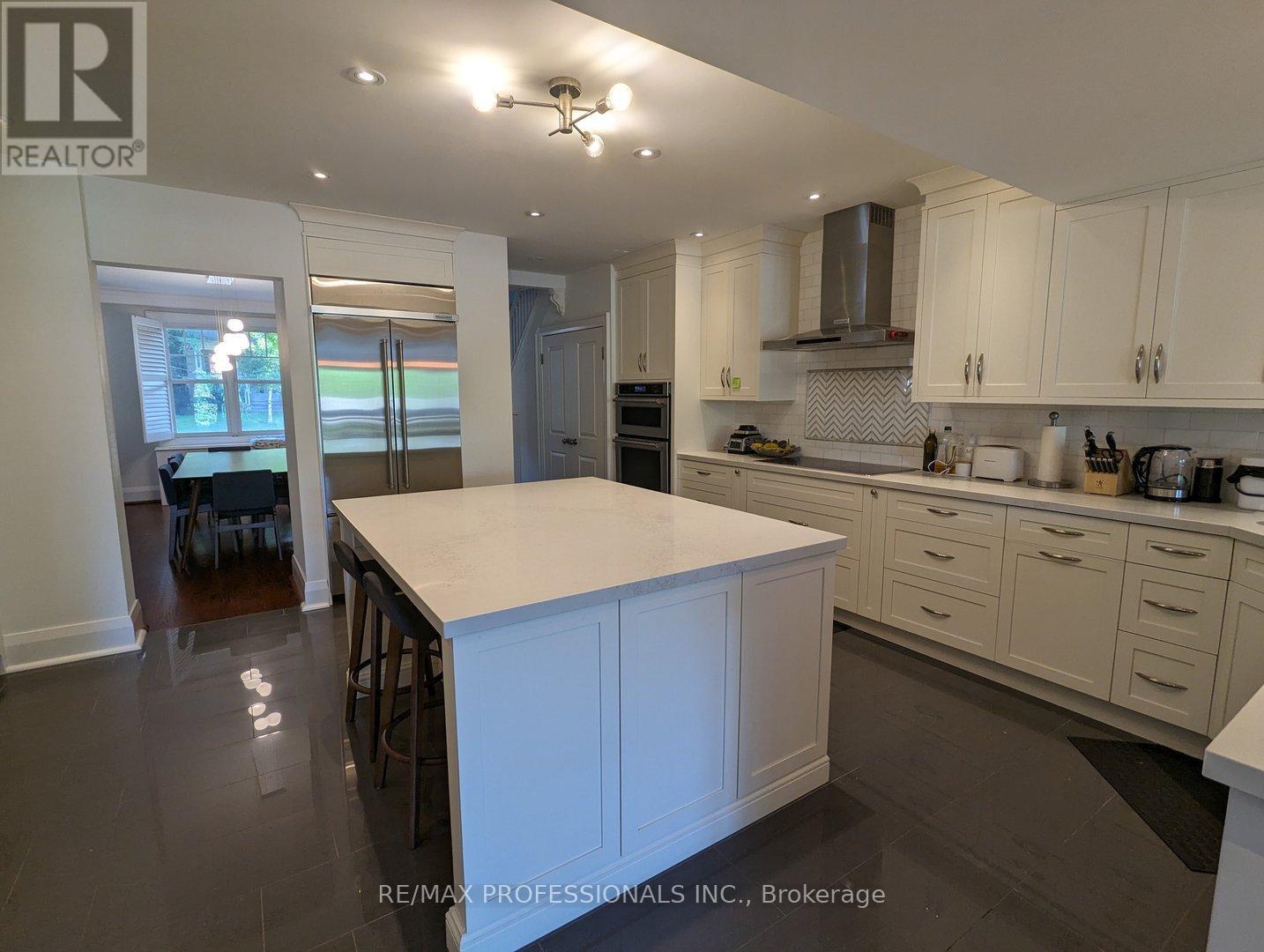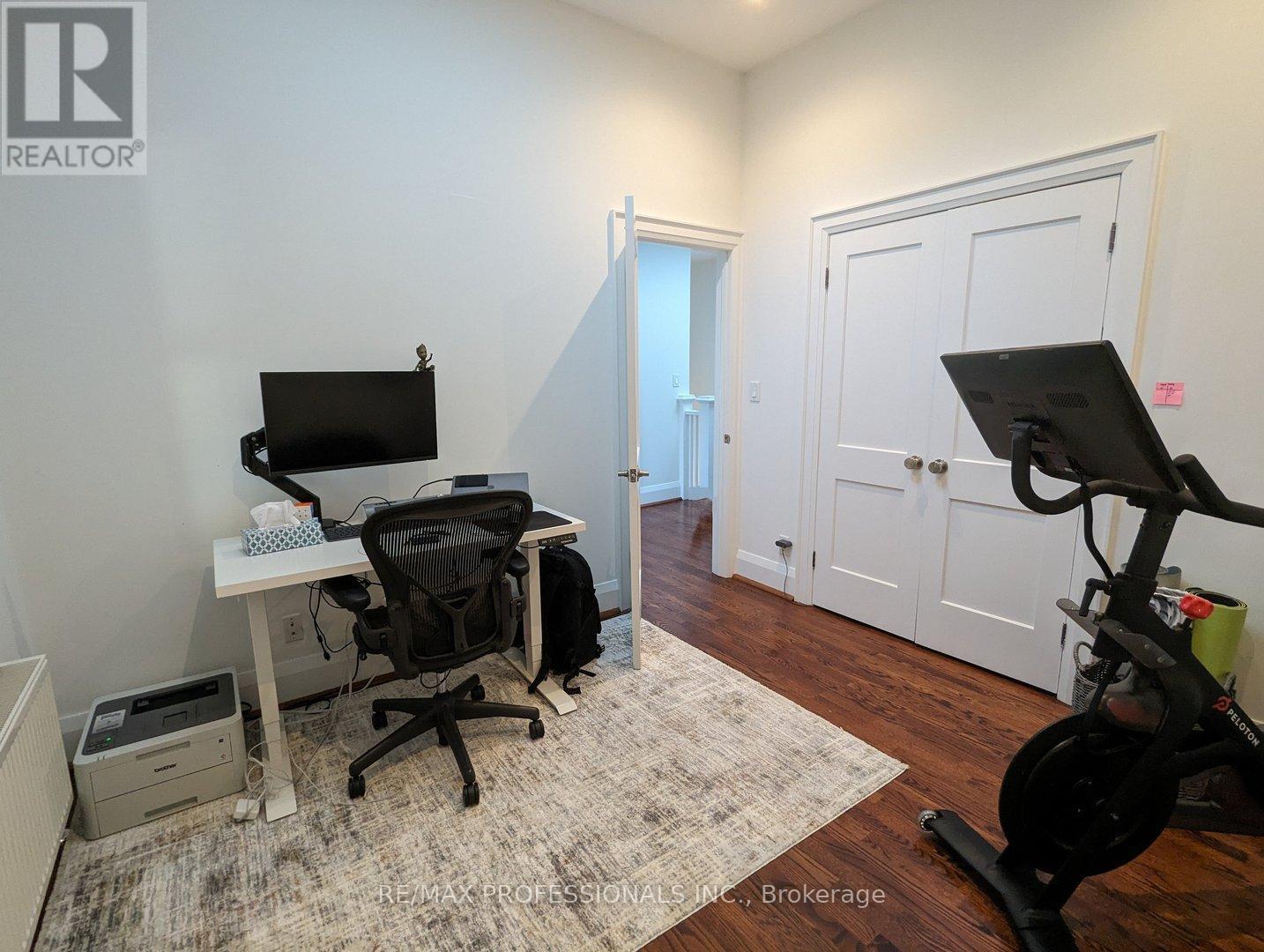4 Bedroom
3 Bathroom
Fireplace
Wall Unit
Hot Water Radiator Heat
$6,500 Monthly
Fully Furnished All Inclusive Short Term Rental! Welcome To 115 Kingsway Cres. Located In One Of Etobicoke's Most Sought-After Neighbourhoods - South Kingsway. This 3+1 Bedroom 3 Bath Family Home Is Fully Renovated With A Custom Modern Kitchen With A Large Island, Breakfast Bar And High End Appliances. The Main Floor Also Features A Spacious Dining Room With Gas Fireplace, And Hardwood Floors And Crown Moulding. The Second Floor Features 3 Generously Sized Bedrooms Including A Spacious Primary Suite With 2 Closets And An Ensuite Bath. All 3 Renovated Bathrooms Feature Heated Floors. Cozy Lower Level, With Rec Room And Extra Office Space With A Custom Built-In Desk, Laundry Room, Bathroom & Bedroom With A Walk-In Closet. **** EXTRAS **** Comes Fully Furnished! All Inclusive! Includes All Utilities And Internet. Stainless Steel Fridge, Stove, Microwave, Glass Cook Top. Brand New Stacked Washer/Dryer. (id:55499)
Property Details
|
MLS® Number
|
W9386505 |
|
Property Type
|
Single Family |
|
Community Name
|
Kingsway South |
|
Amenities Near By
|
Park, Public Transit, Schools |
|
Features
|
Lane |
|
Parking Space Total
|
1 |
Building
|
Bathroom Total
|
3 |
|
Bedrooms Above Ground
|
3 |
|
Bedrooms Below Ground
|
1 |
|
Bedrooms Total
|
4 |
|
Appliances
|
Dryer, Microwave, Refrigerator, Stove, Washer |
|
Basement Development
|
Finished |
|
Basement Features
|
Walk-up |
|
Basement Type
|
N/a (finished) |
|
Construction Style Attachment
|
Detached |
|
Cooling Type
|
Wall Unit |
|
Exterior Finish
|
Stone, Stucco |
|
Fireplace Present
|
Yes |
|
Flooring Type
|
Hardwood |
|
Foundation Type
|
Block |
|
Heating Fuel
|
Natural Gas |
|
Heating Type
|
Hot Water Radiator Heat |
|
Stories Total
|
2 |
|
Type
|
House |
|
Utility Water
|
Municipal Water |
Parking
Land
|
Acreage
|
No |
|
Fence Type
|
Fenced Yard |
|
Land Amenities
|
Park, Public Transit, Schools |
|
Sewer
|
Sanitary Sewer |
|
Size Depth
|
150 Ft |
|
Size Frontage
|
26 Ft ,8 In |
|
Size Irregular
|
26.71 X 150 Ft |
|
Size Total Text
|
26.71 X 150 Ft |
|
Surface Water
|
River/stream |
Rooms
| Level |
Type |
Length |
Width |
Dimensions |
|
Lower Level |
Recreational, Games Room |
7.32 m |
4.67 m |
7.32 m x 4.67 m |
|
Lower Level |
Office |
3.23 m |
2.74 m |
3.23 m x 2.74 m |
|
Lower Level |
Bedroom 4 |
3.35 m |
2.87 m |
3.35 m x 2.87 m |
|
Lower Level |
Laundry Room |
2.74 m |
1.91 m |
2.74 m x 1.91 m |
|
Main Level |
Dining Room |
4.37 m |
3.45 m |
4.37 m x 3.45 m |
|
Main Level |
Kitchen |
5.99 m |
5.26 m |
5.99 m x 5.26 m |
|
Main Level |
Family Room |
5 m |
4.88 m |
5 m x 4.88 m |
|
Upper Level |
Primary Bedroom |
4.83 m |
3.86 m |
4.83 m x 3.86 m |
|
Upper Level |
Bedroom 2 |
3.35 m |
3.15 m |
3.35 m x 3.15 m |
|
Upper Level |
Bedroom 3 |
4.57 m |
3.35 m |
4.57 m x 3.35 m |
https://www.realtor.ca/real-estate/27515274/115-kingsway-crescent-toronto-kingsway-south-kingsway-south






























