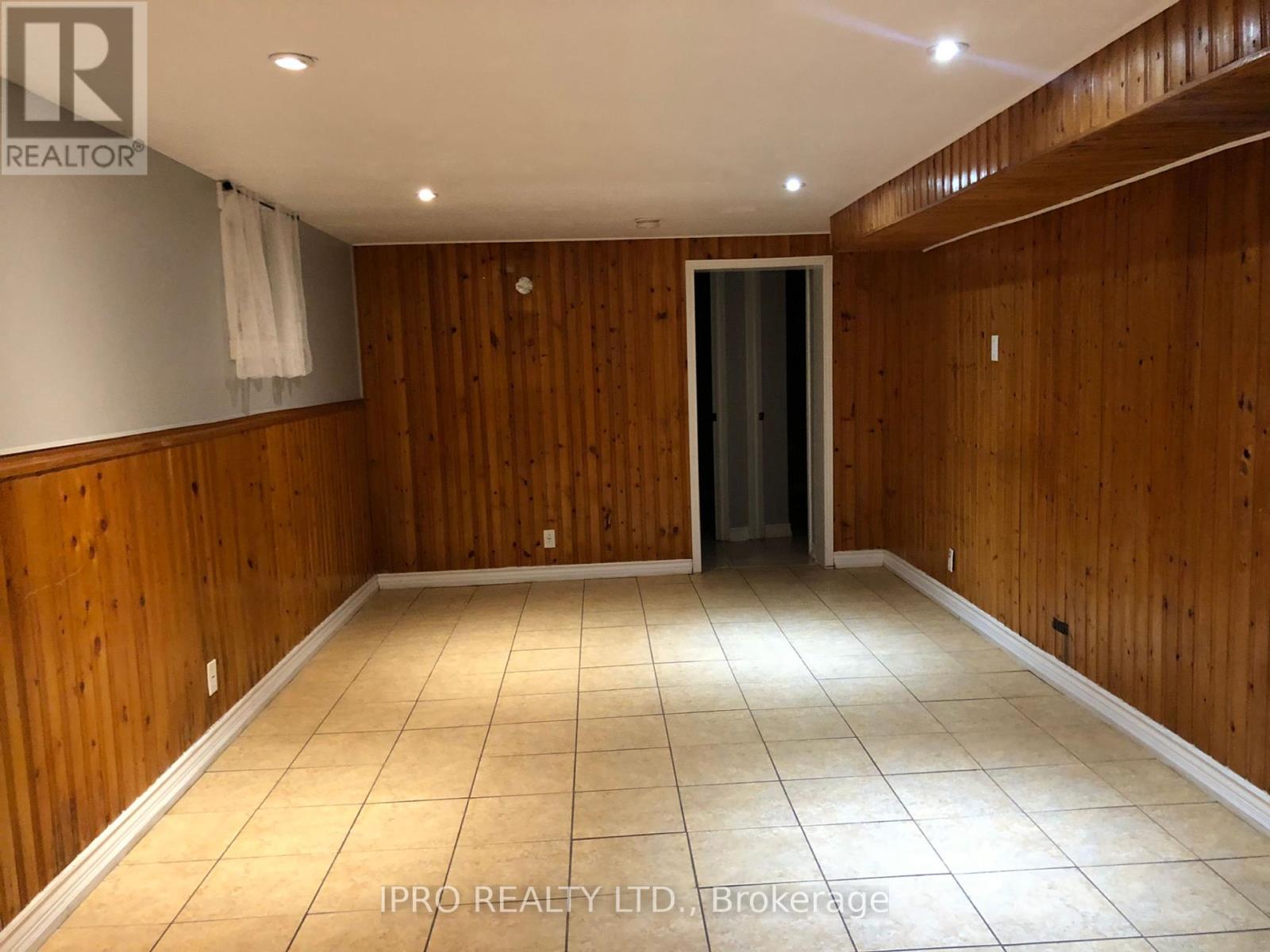2 Bedroom
1 Bathroom
Bungalow
Central Air Conditioning
Forced Air
$900 Monthly
ALL INCLUSIVE!! This is a 2 bedroom and one bathroom with living room and spacious kitchen basement. One room is currently rented out. Ideal for Women seeking a comfortable and quite living space. A large open concept floor plan with plenty of natural light! A short walking distance to TTC stop. Many restaurants, grocery stores and U of T close by making this a perfect location. Separate entrance to give privacy to a wonderful home sweet home! (id:55499)
Property Details
|
MLS® Number
|
E12087635 |
|
Property Type
|
Single Family |
|
Community Name
|
West Hill |
|
Parking Space Total
|
1 |
Building
|
Bathroom Total
|
1 |
|
Bedrooms Above Ground
|
2 |
|
Bedrooms Total
|
2 |
|
Appliances
|
Dryer, Stove, Washer, Refrigerator |
|
Architectural Style
|
Bungalow |
|
Basement Development
|
Finished |
|
Basement Type
|
N/a (finished) |
|
Construction Style Attachment
|
Detached |
|
Cooling Type
|
Central Air Conditioning |
|
Exterior Finish
|
Brick |
|
Foundation Type
|
Concrete |
|
Heating Fuel
|
Natural Gas |
|
Heating Type
|
Forced Air |
|
Stories Total
|
1 |
|
Type
|
House |
|
Utility Water
|
Municipal Water |
Parking
Land
|
Acreage
|
No |
|
Size Depth
|
191 Ft ,9 In |
|
Size Frontage
|
40 Ft |
|
Size Irregular
|
40.05 X 191.83 Ft |
|
Size Total Text
|
40.05 X 191.83 Ft |
Rooms
| Level |
Type |
Length |
Width |
Dimensions |
|
Basement |
Bedroom |
3.33 m |
3 m |
3.33 m x 3 m |
|
Basement |
Kitchen |
9.1 m |
3.3 m |
9.1 m x 3.3 m |
|
Basement |
Living Room |
9.1 m |
3.3 m |
9.1 m x 3.3 m |
|
Basement |
Bathroom |
2.4 m |
1.82 m |
2.4 m x 1.82 m |
Utilities
https://www.realtor.ca/real-estate/28178848/115-darlingside-drive-toronto-west-hill-west-hill

















