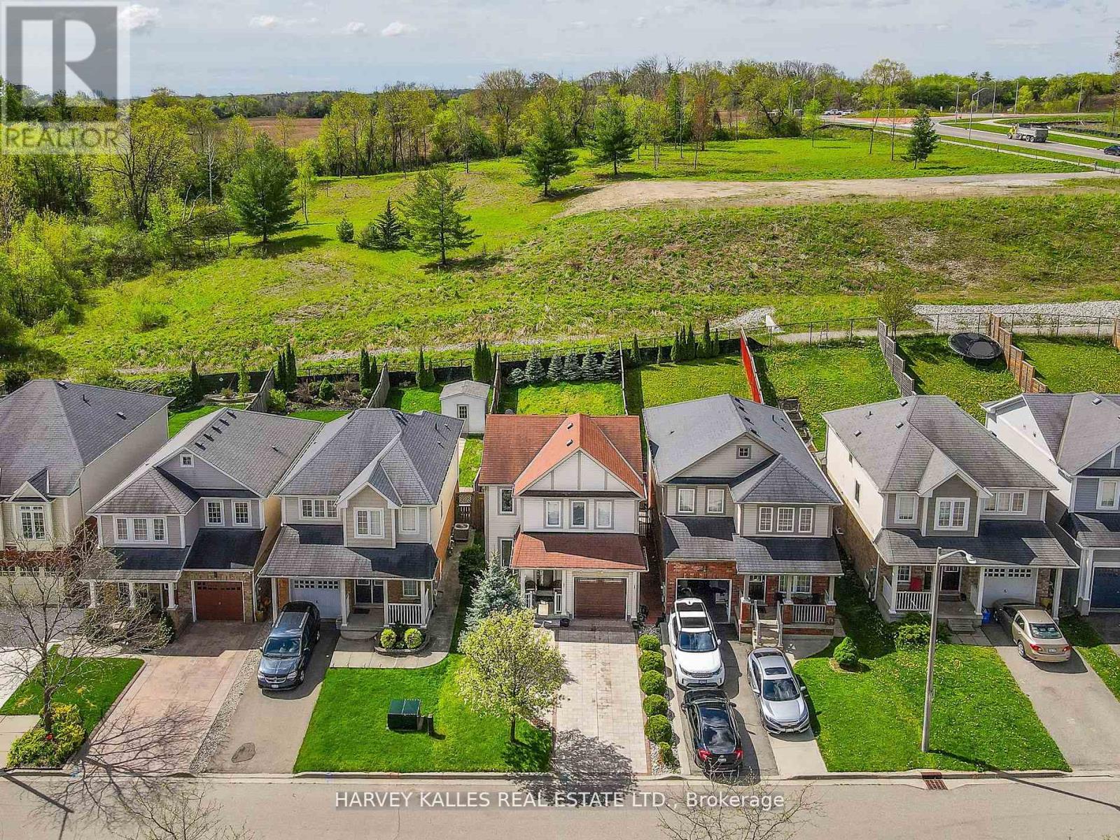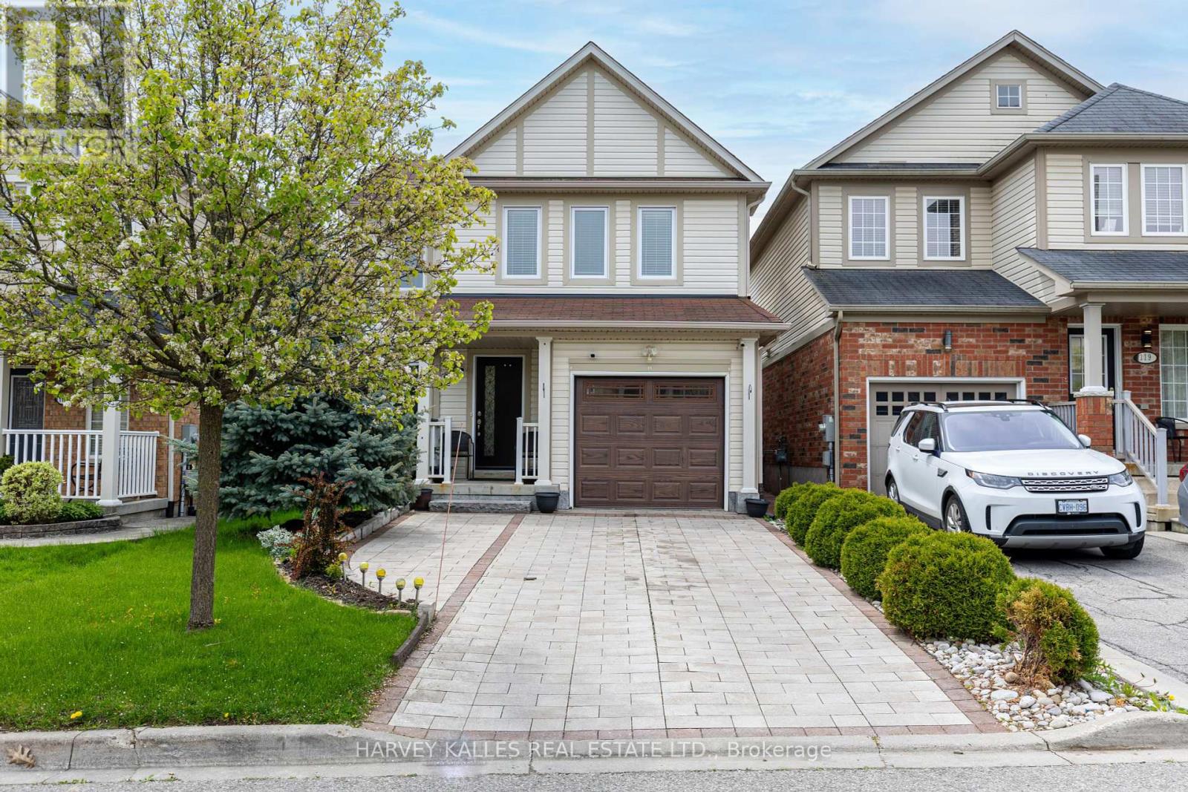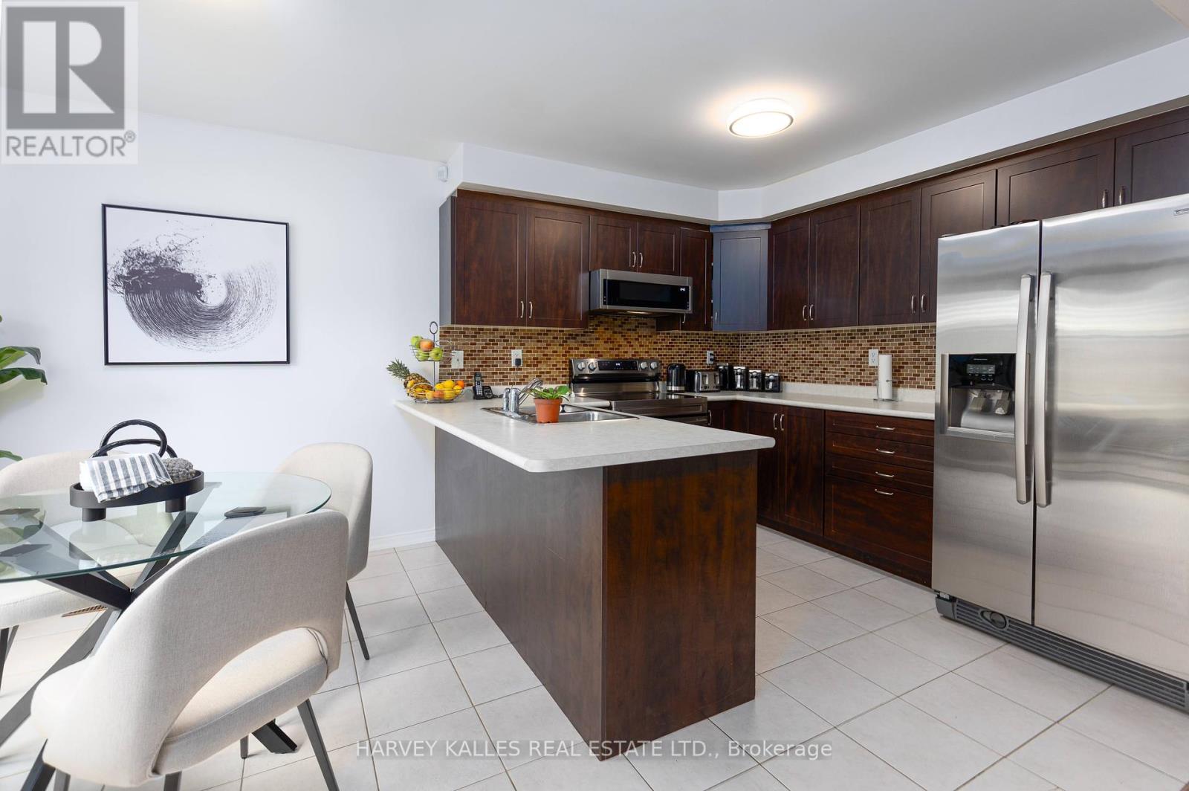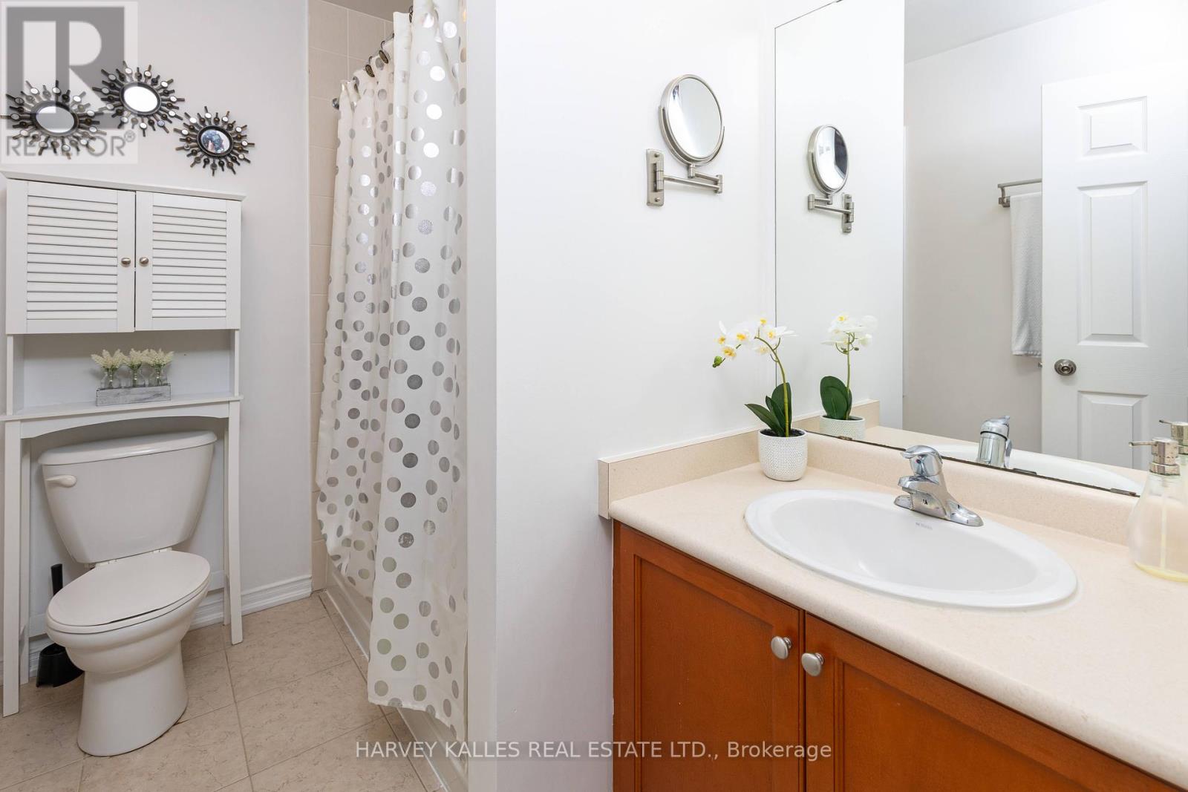3 Bedroom
3 Bathroom
Above Ground Pool
Central Air Conditioning
Forced Air
$749,999
This beautifully maintained 3 bedroom, 3 bathroom home is located on a family friendly street, backing onto open green space and has no sidewalk to maintain. The oversized, private back yard has no homes behind it and comes with a large swim spa, perfect for exercise and relaxation. Open concept kitchen, dining and living area inside, including hardwood and tile flooring. Updated windows and doors (2022), newly replaced carpeting on the stairs (2024) and a large primary bedroom with your own 4-piece ensuite bath. The finished basement boasts a large recreational area, rough-in for an additional bathroom, and full office for the perfect work-from-home opportunity. A/C replaced in 2023, interlock driveway completed in 2020. Book your private showing today! **** EXTRAS **** Basement window not replaced in 2022 (id:55499)
Property Details
|
MLS® Number
|
X9308007 |
|
Property Type
|
Single Family |
|
Equipment Type
|
Water Heater |
|
Parking Space Total
|
4 |
|
Pool Type
|
Above Ground Pool |
|
Rental Equipment Type
|
Water Heater |
Building
|
Bathroom Total
|
3 |
|
Bedrooms Above Ground
|
3 |
|
Bedrooms Total
|
3 |
|
Appliances
|
Dishwasher, Dryer, Garage Door Opener, Refrigerator, Stove, Washer, Window Coverings |
|
Basement Development
|
Finished |
|
Basement Type
|
N/a (finished) |
|
Construction Style Attachment
|
Detached |
|
Cooling Type
|
Central Air Conditioning |
|
Exterior Finish
|
Vinyl Siding |
|
Half Bath Total
|
1 |
|
Heating Fuel
|
Natural Gas |
|
Heating Type
|
Forced Air |
|
Stories Total
|
2 |
|
Type
|
House |
|
Utility Water
|
Municipal Water |
Parking
Land
|
Acreage
|
No |
|
Sewer
|
Sanitary Sewer |
|
Size Depth
|
131 Ft ,4 In |
|
Size Frontage
|
30 Ft ,2 In |
|
Size Irregular
|
30.24 X 131.41 Ft |
|
Size Total Text
|
30.24 X 131.41 Ft |
Rooms
| Level |
Type |
Length |
Width |
Dimensions |
|
Main Level |
Kitchen |
3.12 m |
2.78 m |
3.12 m x 2.78 m |
|
Main Level |
Dining Room |
3.12 m |
2.39 m |
3.12 m x 2.39 m |
|
Main Level |
Living Room |
3.66 m |
3.81 m |
3.66 m x 3.81 m |
|
Main Level |
Bathroom |
1.47 m |
1.68 m |
1.47 m x 1.68 m |
|
Upper Level |
Bedroom 2 |
3.67 m |
3.07 m |
3.67 m x 3.07 m |
|
Upper Level |
Bedroom 3 |
3.13 m |
3.76 m |
3.13 m x 3.76 m |
|
Upper Level |
Primary Bedroom |
4.98 m |
3.28 m |
4.98 m x 3.28 m |
|
Upper Level |
Bathroom |
1.92 m |
2.81 m |
1.92 m x 2.81 m |
|
Upper Level |
Bathroom |
2.58 m |
1.81 m |
2.58 m x 1.81 m |
https://www.realtor.ca/real-estate/27387203/115-bailey-drive-cambridge































