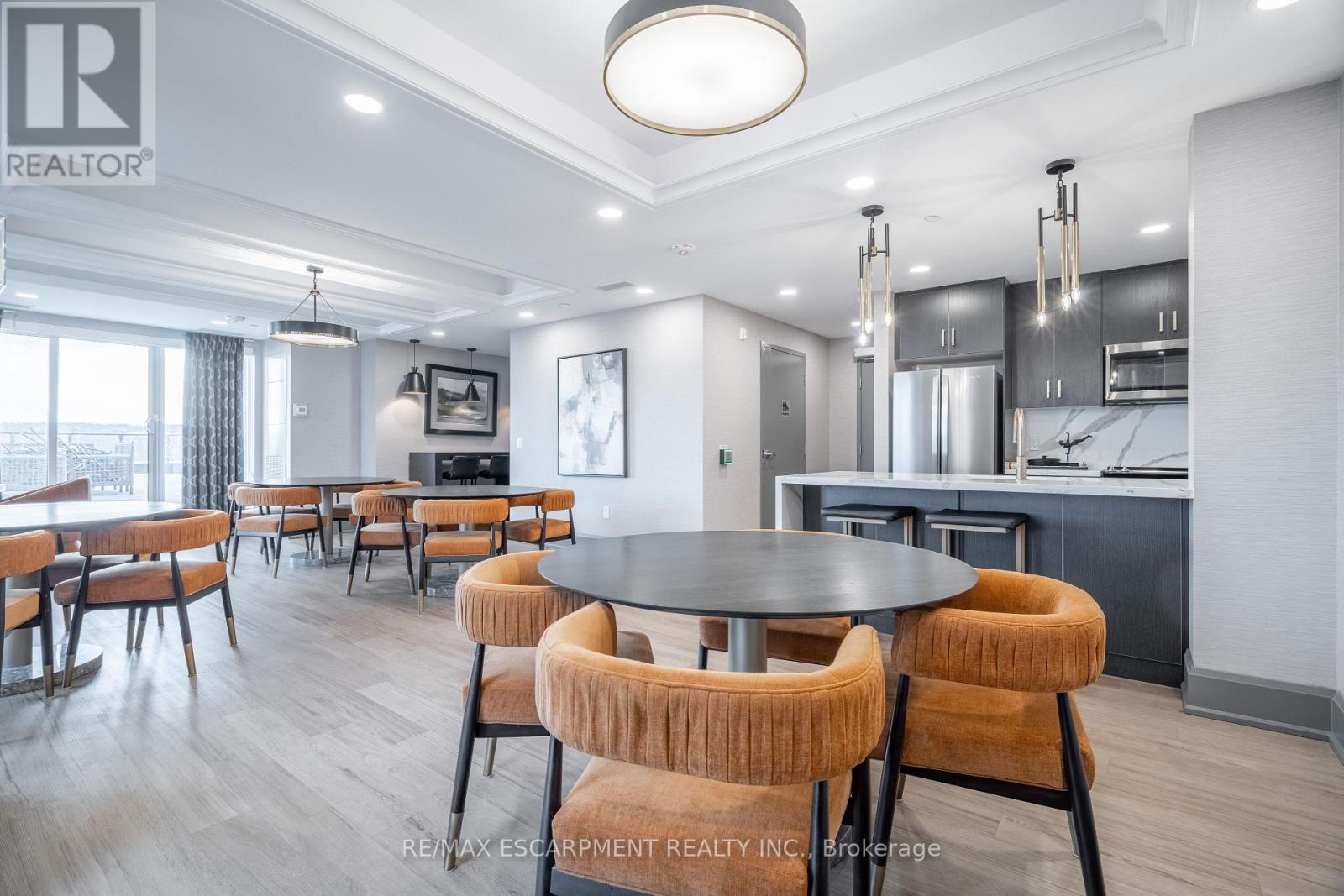115 - 5055 Greenlane Road Lincoln (Lincoln Lake), Ontario L3J 2J3
1 Bedroom
1 Bathroom
500 - 599 sqft
Central Air Conditioning
Forced Air
$412,999Maintenance, Heat, Common Area Maintenance, Insurance, Parking
$373.92 Monthly
Maintenance, Heat, Common Area Maintenance, Insurance, Parking
$373.92 MonthlyUnit 115 is as nice and convenient as you will find in Utopia Condos. This beautifully painted and maintained unit makes you feel at home. California shutters in the bedroom and electric blinds in the living room have been added to bring quality to the living space. This unit is conveniently located very close to your exclusive parking spot, locker, and the gym. Enjoy your walkout patio into green space which allows you to easily walk your dog, access visitors parking, grab some quick groceries from Sobeys, or just enjoy fresh air with privacy. Conveniently close to the highway makes commuting easy. (id:55499)
Property Details
| MLS® Number | X12056707 |
| Property Type | Single Family |
| Community Name | 981 - Lincoln Lake |
| Amenities Near By | Hospital, Park |
| Community Features | Pet Restrictions, Community Centre |
| Features | Balcony, In Suite Laundry |
| Parking Space Total | 1 |
Building
| Bathroom Total | 1 |
| Bedrooms Above Ground | 1 |
| Bedrooms Total | 1 |
| Age | 0 To 5 Years |
| Amenities | Exercise Centre, Party Room, Visitor Parking, Storage - Locker |
| Appliances | Dishwasher, Dryer, Garage Door Opener, Microwave, Stove, Washer, Window Coverings, Refrigerator |
| Cooling Type | Central Air Conditioning |
| Exterior Finish | Stucco, Brick |
| Heating Fuel | Natural Gas |
| Heating Type | Forced Air |
| Size Interior | 500 - 599 Sqft |
| Type | Apartment |
Parking
| Underground | |
| Garage |
Land
| Acreage | No |
| Land Amenities | Hospital, Park |
Rooms
| Level | Type | Length | Width | Dimensions |
|---|---|---|---|---|
| Main Level | Den | 2.74 m | 1.04 m | 2.74 m x 1.04 m |
| Main Level | Kitchen | 2.44 m | 2.74 m | 2.44 m x 2.74 m |
| Main Level | Living Room | 3.3 m | 4.32 m | 3.3 m x 4.32 m |
| Main Level | Bedroom | 2.82 m | 3.99 m | 2.82 m x 3.99 m |
| Main Level | Bathroom | 2.54 m | 1.65 m | 2.54 m x 1.65 m |
Interested?
Contact us for more information





















