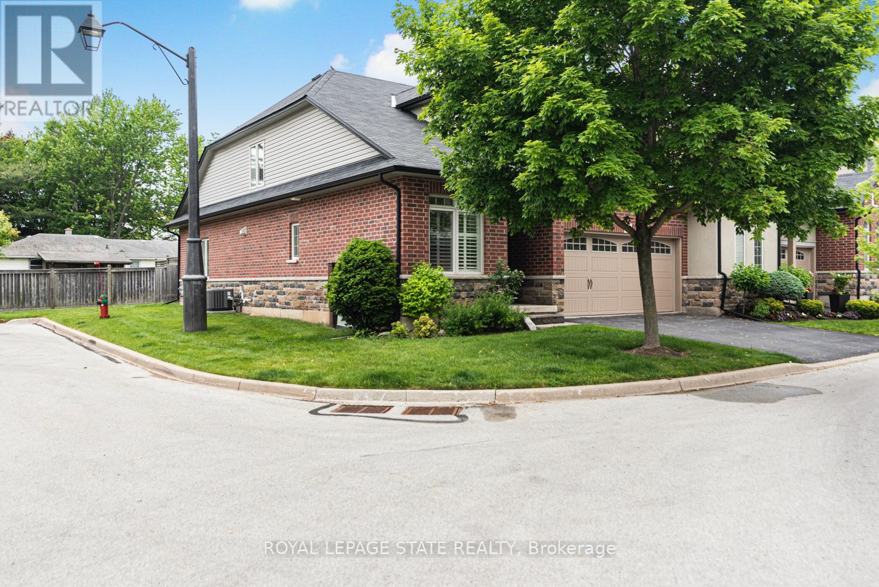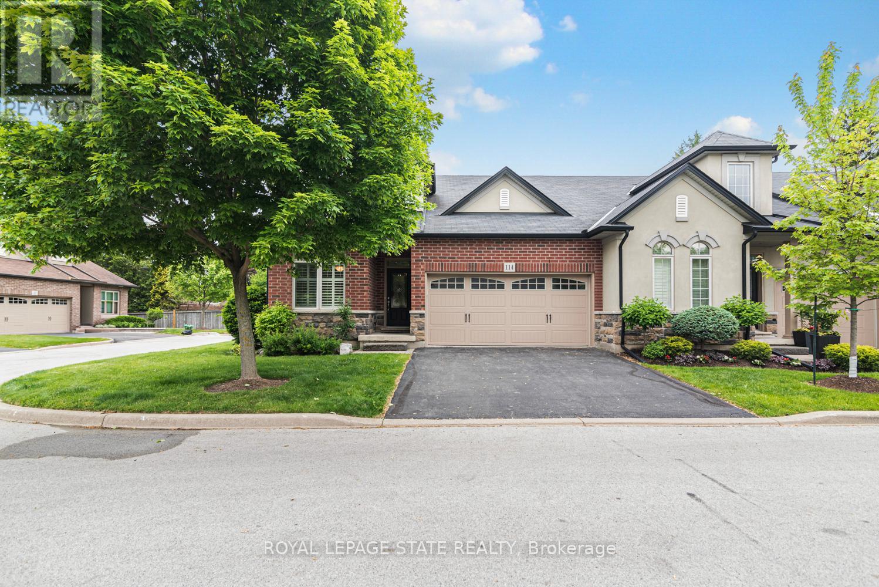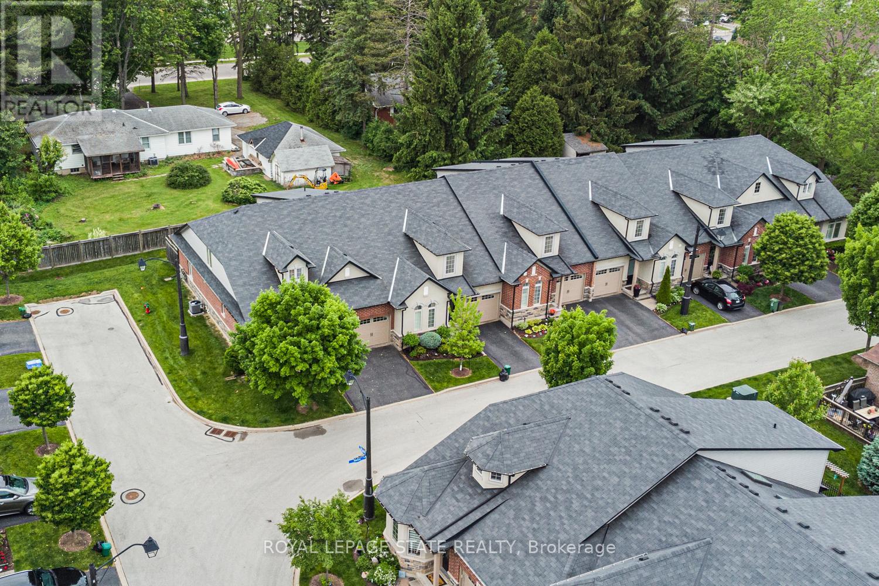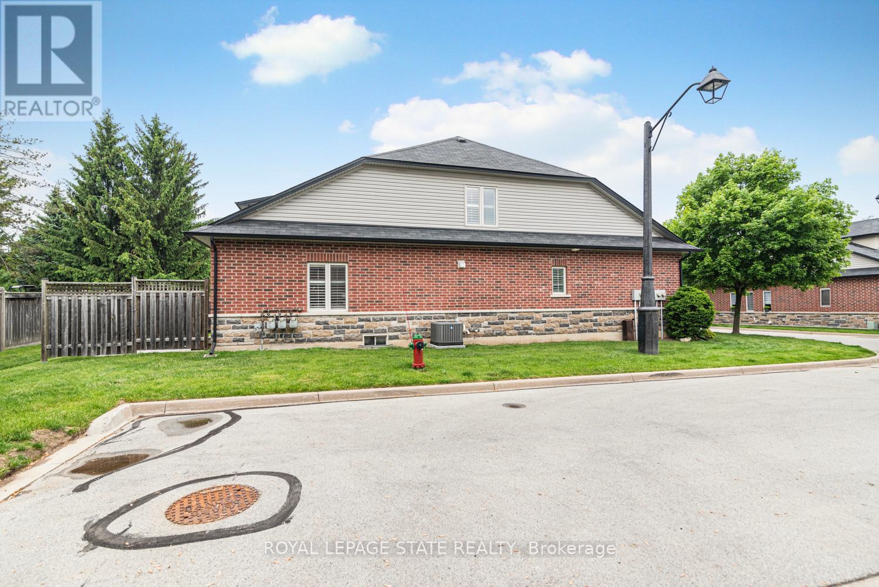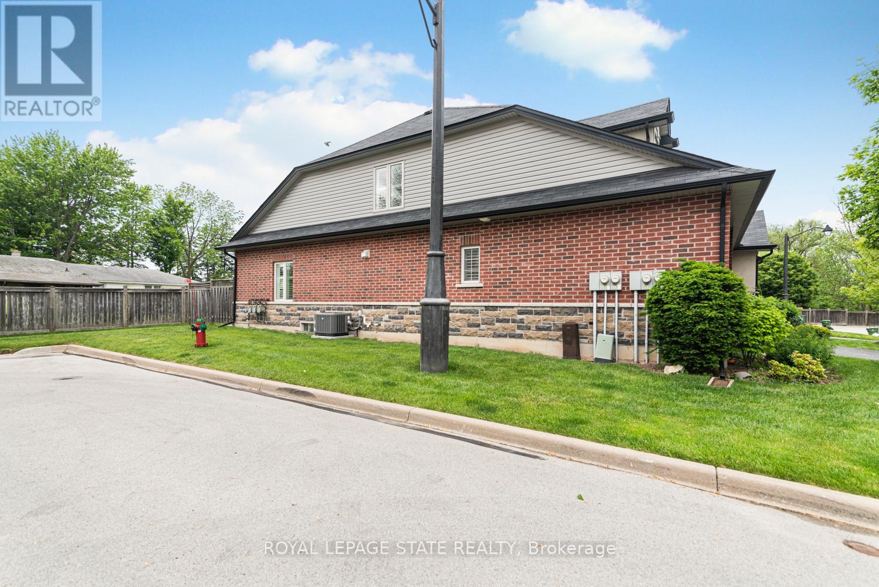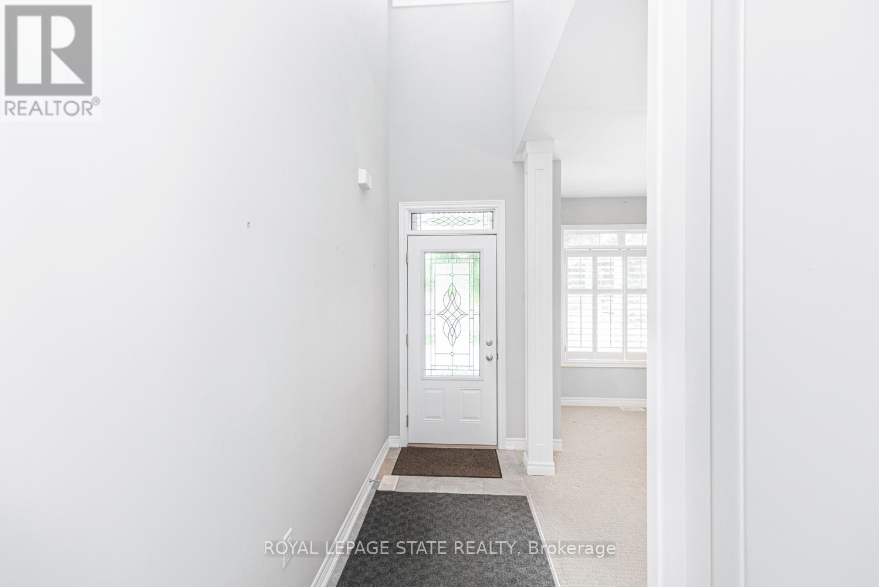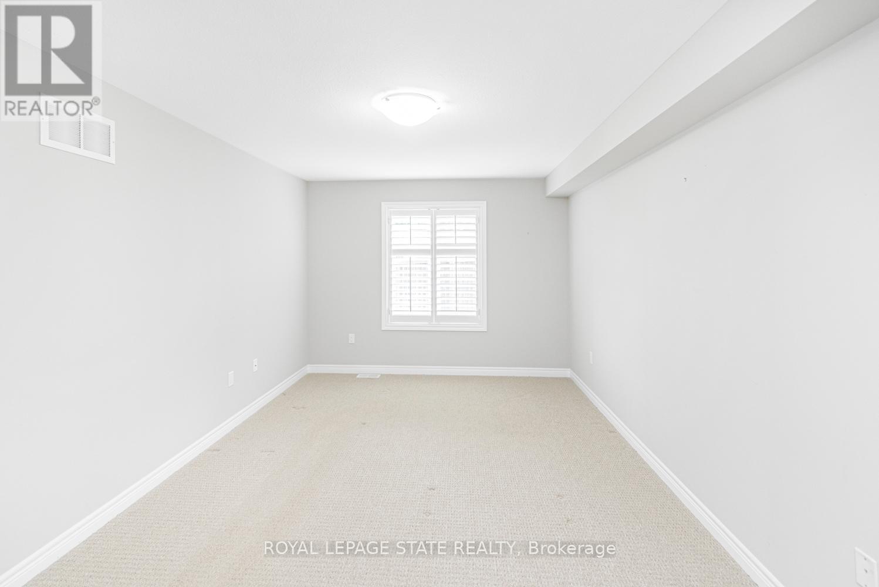114 Toulon Avenue Hamilton (Ancaster), Ontario L9K 1L5
$1,020,000Maintenance, Common Area Maintenance, Insurance, Parking
$400 Monthly
Maintenance, Common Area Maintenance, Insurance, Parking
$400 MonthlyWelcome to 114 Toulon Avenue in this highly desired Ancaster Townhome/Condominium Survey! This 2000 square foot model is one of the rare homes in this neighbourhood with a oversized corner lot and a double driveway and double garage.This home has been extremely well cared for by the original owners. Once entering the home enjoy the front living room with a wonderful large window to allow plenty of natural light. As you proceed through this home you will be amazed at the huge great room that is open to a wonderful high end kitchen with granite counter top and island and immaculate kitchen cupboards. Enjoy the convenience of your main floor Primary Bedroom that leads into a gorgeous ensuite with a spectacular glass walk-in shower. Alternatively enjoy the open second floor that overlooks the family room and provides a special look rarely captured in most homes. Bungalofts with a double garage, double driveway and corner lot are rare to find. This is priced to sell and will not last! (id:55499)
Property Details
| MLS® Number | X12202702 |
| Property Type | Single Family |
| Community Name | Ancaster |
| Amenities Near By | Hospital, Public Transit |
| Community Features | Pets Not Allowed, Community Centre, School Bus |
| Features | Sump Pump |
| Parking Space Total | 4 |
| Structure | Patio(s) |
Building
| Bathroom Total | 3 |
| Bedrooms Above Ground | 2 |
| Bedrooms Total | 2 |
| Age | 11 To 15 Years |
| Amenities | Fireplace(s) |
| Appliances | Water Meter, All, Dryer, Washer |
| Basement Development | Unfinished |
| Basement Type | Full (unfinished) |
| Cooling Type | Central Air Conditioning, Air Exchanger |
| Exterior Finish | Brick, Stone |
| Fireplace Present | Yes |
| Foundation Type | Concrete |
| Half Bath Total | 1 |
| Heating Fuel | Natural Gas |
| Heating Type | Forced Air |
| Stories Total | 2 |
| Size Interior | 2000 - 2249 Sqft |
| Type | Row / Townhouse |
Parking
| Attached Garage | |
| Garage |
Land
| Acreage | No |
| Land Amenities | Hospital, Public Transit |
| Landscape Features | Landscaped |
| Zoning Description | Rm4-613, A |
Rooms
| Level | Type | Length | Width | Dimensions |
|---|---|---|---|---|
| Second Level | Bedroom 2 | 5.8 m | 3.4 m | 5.8 m x 3.4 m |
| Second Level | Loft | 6.6 m | 4.2 m | 6.6 m x 4.2 m |
| Second Level | Bathroom | 3.5 m | 2.5 m | 3.5 m x 2.5 m |
| Main Level | Living Room | 4 m | 2.8 m | 4 m x 2.8 m |
| Main Level | Kitchen | 4 m | 3 m | 4 m x 3 m |
| Main Level | Great Room | 6 m | 6 m | 6 m x 6 m |
| Main Level | Primary Bedroom | 3 m | 5 m | 3 m x 5 m |
| Main Level | Bathroom | 3 m | 1.8 m | 3 m x 1.8 m |
| Main Level | Bathroom | 3 m | 2 m | 3 m x 2 m |
| Main Level | Laundry Room | 1.8 m | 2.1 m | 1.8 m x 2.1 m |
https://www.realtor.ca/real-estate/28430399/114-toulon-avenue-hamilton-ancaster-ancaster
Interested?
Contact us for more information

