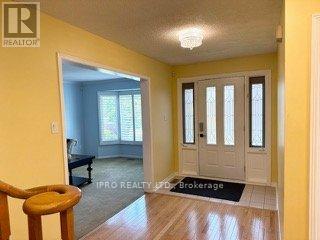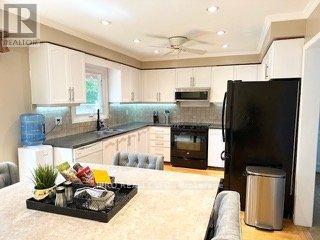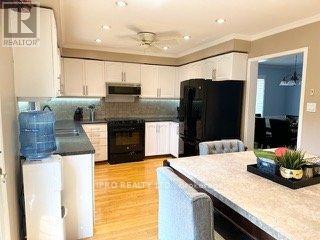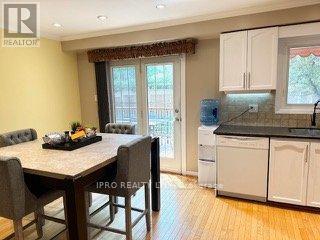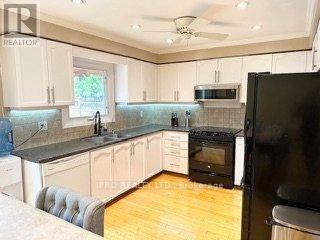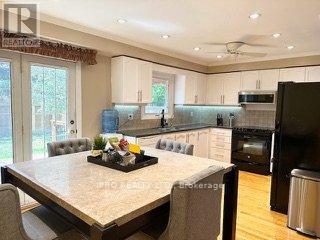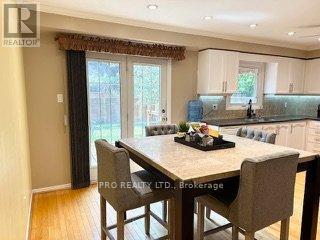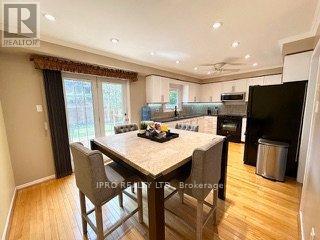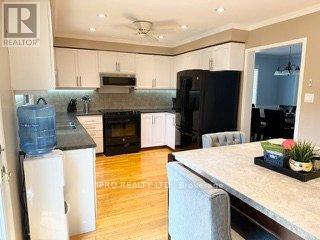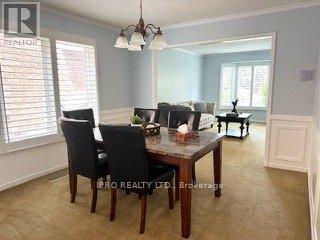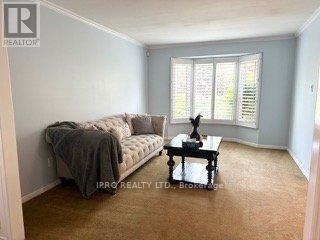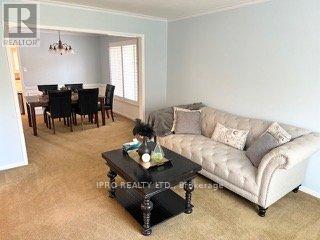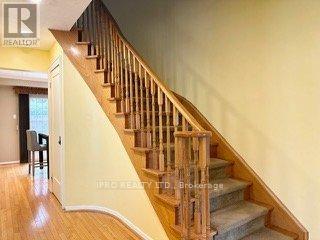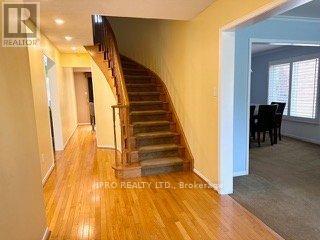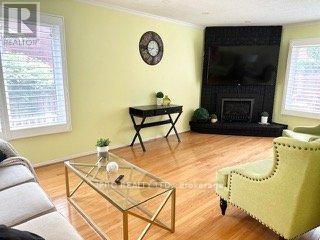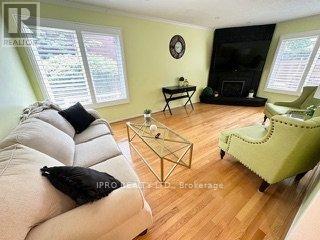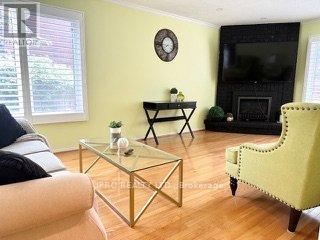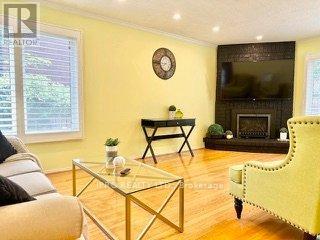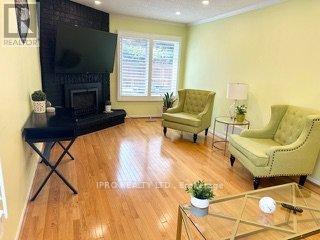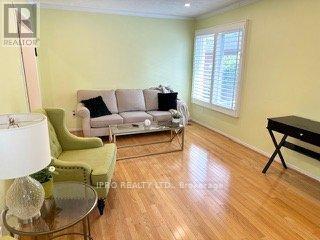4 Bedroom
2 Bathroom
Fireplace
Central Air Conditioning
Forced Air
$4,500 Monthly
Available January 2024, this furnished 4-bedroom house in Oakville offers a perfect blend of comfort and convenience for those seeking a temporary stay or a vacation retreat. Enjoy a minimum rental period of 30 days in this beautifully appointed home. The residence features 3 well appointed bedrooms with a versatile office space equipped with an inflatable mattress, catering to both relaxation and work needs. The living experience is enhanced by a king-size bed for ultimate comfort and a 65-inch TV for entertainment, coupled with high-speed internet access for seamless connectivity. A fixed utility rate of $250/mth provides peace of mind, covering all essential services. The property boasts a spacious outdoor deck, ideal for unwinding and enjoying the outdoors. Adventure seekers will appreciate the close proximity to a hidden beach and scenic hiking trail. Occupancy - TBA. ** This is a linked property.** (id:55499)
Property Details
|
MLS® Number
|
W7345834 |
|
Property Type
|
Single Family |
|
Community Name
|
Bronte West |
|
Amenities Near By
|
Beach, Park |
|
Parking Space Total
|
4 |
Building
|
Bathroom Total
|
2 |
|
Bedrooms Above Ground
|
4 |
|
Bedrooms Total
|
4 |
|
Construction Style Attachment
|
Detached |
|
Cooling Type
|
Central Air Conditioning |
|
Exterior Finish
|
Brick |
|
Fireplace Present
|
Yes |
|
Heating Fuel
|
Natural Gas |
|
Heating Type
|
Forced Air |
|
Stories Total
|
2 |
|
Type
|
House |
|
Utility Water
|
Municipal Water |
Parking
Land
|
Acreage
|
No |
|
Fence Type
|
Fenced Yard |
|
Land Amenities
|
Beach, Park |
|
Sewer
|
Sanitary Sewer |
|
Size Depth
|
109 Ft ,10 In |
|
Size Frontage
|
50 Ft ,2 In |
|
Size Irregular
|
50.2 X 109.91 Ft |
|
Size Total Text
|
50.2 X 109.91 Ft |
|
Surface Water
|
Lake/pond |
Rooms
| Level |
Type |
Length |
Width |
Dimensions |
|
Second Level |
Primary Bedroom |
7.22 m |
3.35 m |
7.22 m x 3.35 m |
|
Second Level |
Bedroom 2 |
4.26 m |
3.04 m |
4.26 m x 3.04 m |
|
Second Level |
Bedroom 3 |
4.26 m |
3.04 m |
4.26 m x 3.04 m |
|
Second Level |
Bedroom 4 |
3.01 m |
3.04 m |
3.01 m x 3.04 m |
|
Ground Level |
Living Room |
4.57 m |
3.35 m |
4.57 m x 3.35 m |
|
Ground Level |
Dining Room |
3.65 m |
3.35 m |
3.65 m x 3.35 m |
|
Ground Level |
Kitchen |
5.97 m |
3.26 m |
5.97 m x 3.26 m |
|
Ground Level |
Family Room |
6.09 m |
3.35 m |
6.09 m x 3.35 m |
|
Ground Level |
Bathroom |
|
|
Measurements not available |
|
Ground Level |
Laundry Room |
|
|
Measurements not available |
https://www.realtor.ca/real-estate/26343405/114-stevenson-road-oakville-bronte-west-bronte-west

