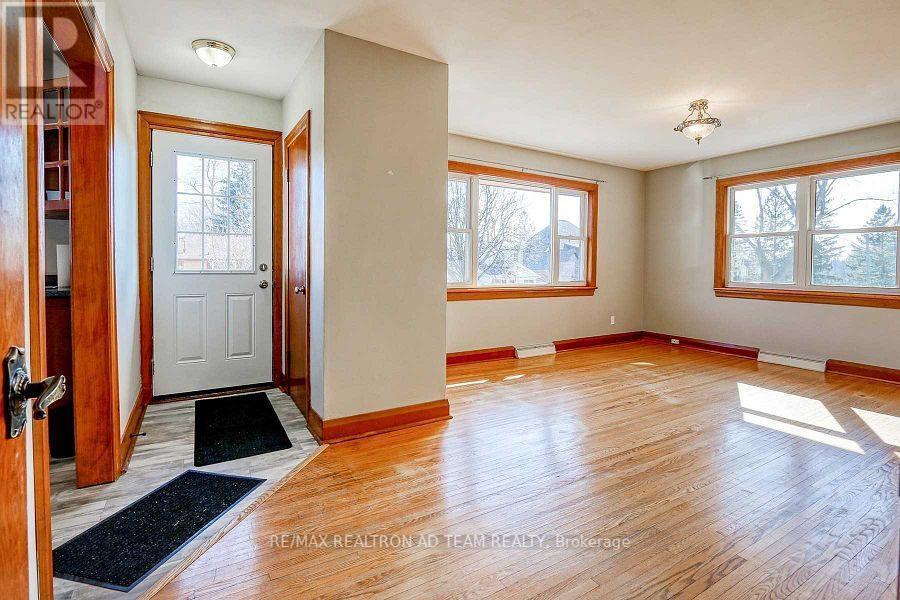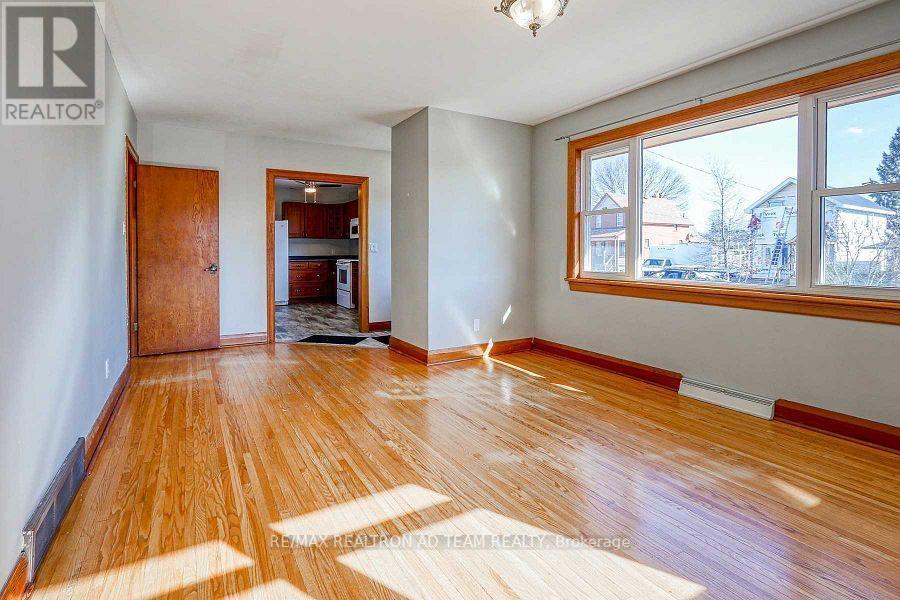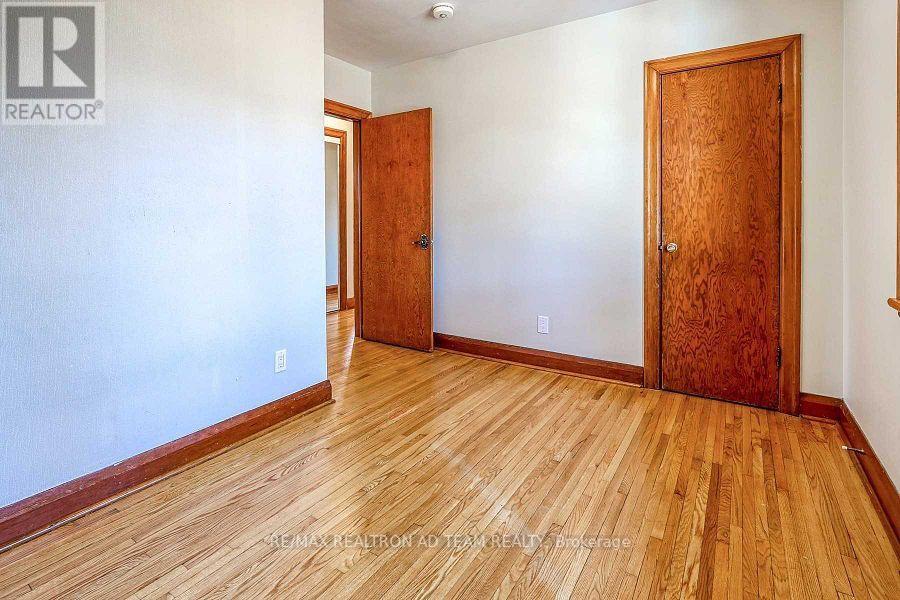114 Arlington Avenue Oshawa (O'neill), Ontario L1G 2N6
3 Bedroom
1 Bathroom
Central Air Conditioning
Forced Air
$2,500 Monthly
Location! Quiet mature neighbourhood, walk to Golf Course. Bright & Spacious Main Floor 3 Bedrooms Located In The Desirable O'Neil Area Of Oshawa. Ensuite Separate Laundry. Within Close Proximity To Schools, Neighbourhood Parks, Shopping, Bus Routes And Access To The 401 Transit Is On The Doorstep, Available Immediately. 60% Utility (Hydro, Water, And Gas). Two Parking. Shed, Garbage Enclosure, Storage Space, Sizeable backyard. (id:55499)
Property Details
| MLS® Number | E9389035 |
| Property Type | Single Family |
| Community Name | O'Neill |
| Parking Space Total | 2 |
Building
| Bathroom Total | 1 |
| Bedrooms Above Ground | 3 |
| Bedrooms Total | 3 |
| Appliances | Dryer, Refrigerator, Stove, Washer, Window Coverings |
| Construction Style Attachment | Detached |
| Cooling Type | Central Air Conditioning |
| Exterior Finish | Brick |
| Foundation Type | Unknown |
| Heating Fuel | Natural Gas |
| Heating Type | Forced Air |
| Stories Total | 1 |
| Type | House |
| Utility Water | Municipal Water |
Parking
| Carport |
Land
| Acreage | No |
| Sewer | Sanitary Sewer |
Rooms
| Level | Type | Length | Width | Dimensions |
|---|---|---|---|---|
| Main Level | Kitchen | 4.32 m | 2.99 m | 4.32 m x 2.99 m |
| Main Level | Living Room | 6.09 m | 3.76 m | 6.09 m x 3.76 m |
| Main Level | Primary Bedroom | 3.15 m | 4.46 m | 3.15 m x 4.46 m |
| Main Level | Bedroom 2 | 3.55 m | 3.33 m | 3.55 m x 3.33 m |
| Main Level | Bedroom 3 | 2.75 m | 3.32 m | 2.75 m x 3.32 m |
https://www.realtor.ca/real-estate/27521745/114-arlington-avenue-oshawa-oneill-oneill
Interested?
Contact us for more information






















