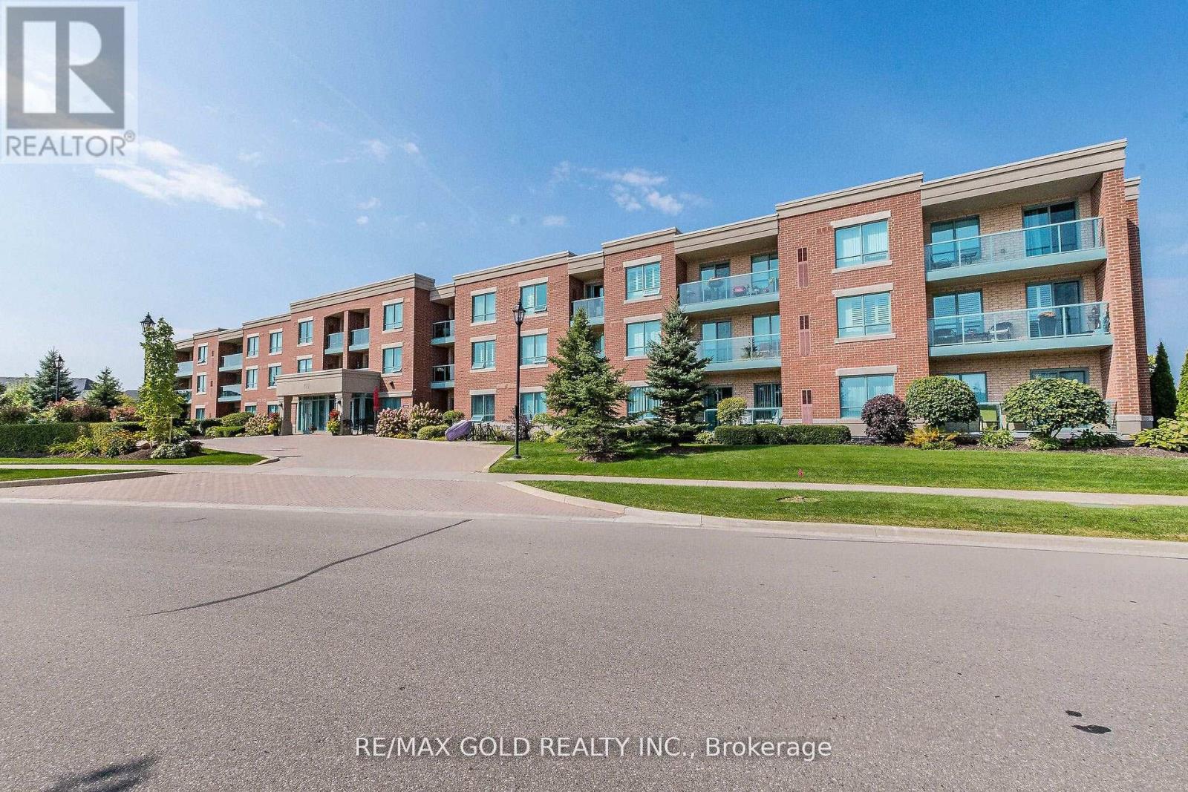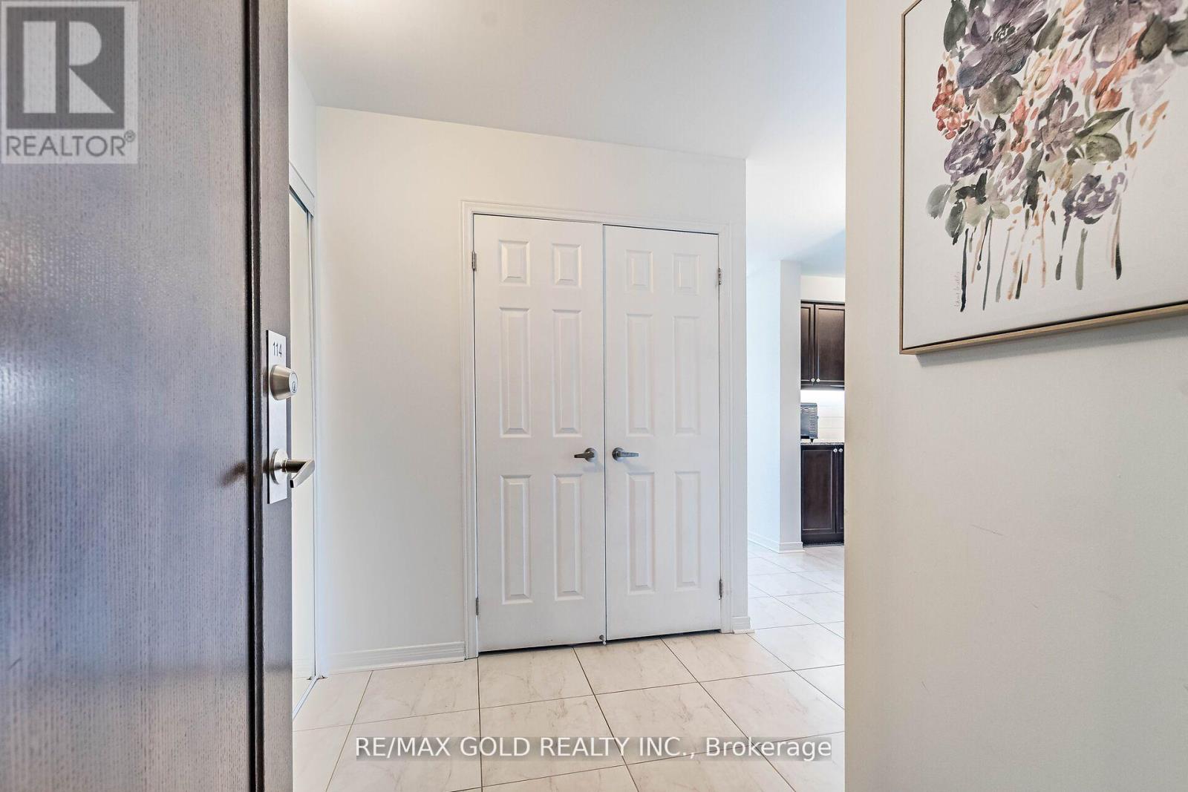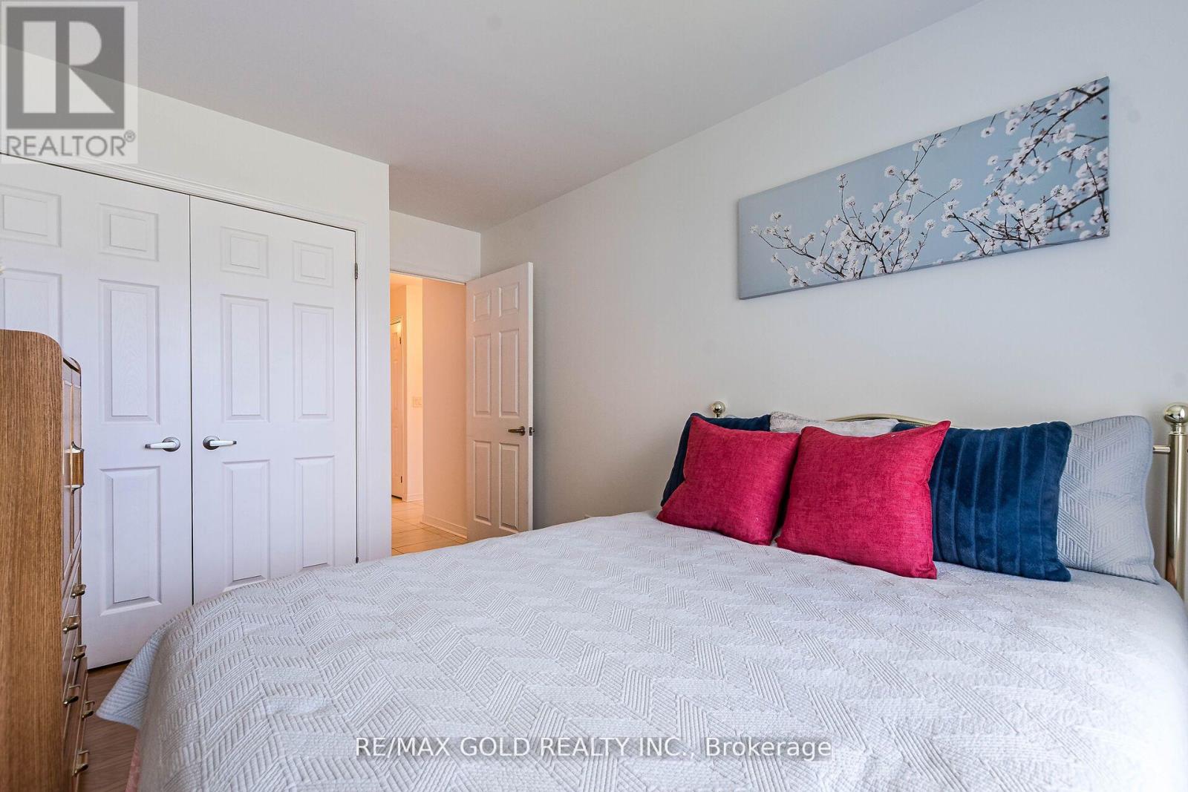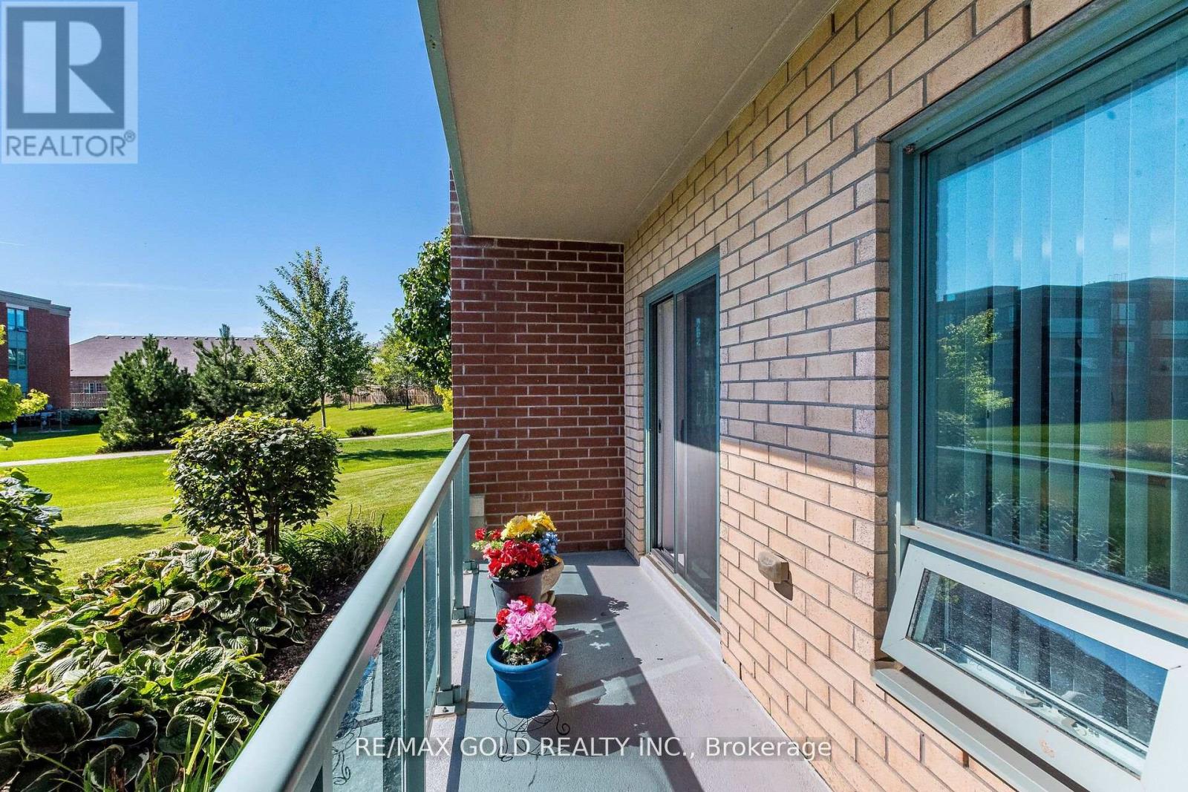114 - 60 Via Rosedale Brampton (Sandringham-Wellington), Ontario L6R 3X6
$619,900Maintenance, Water, Common Area Maintenance, Insurance, Parking
$904.72 Monthly
Maintenance, Water, Common Area Maintenance, Insurance, Parking
$904.72 MonthlyWelcome to 60 Via Rosedale unit #114, a stunning upgraded ground level corner unit in the sought-after Rosedale Village gated community. This spacious and bright condo offers 2 large bedrooms and 2 washrooms, with hardwood floors and smooth ceilings. The modern kitchen features granite counters, S/S appliances, and a breakfast area. The master bedroom boasts a walk-in closet and an49054ensuite washroom with a glass shower. Enjoy the convenience of in-suite laundry, a large storage locker, and a ground level parking spot. Rosedale Village is an exclusive adult lifestyle community that offers resort-like amenities, such as a 9-hole golf course, an indoor pool, a recreation center, an exercise room, tennis courts, and more. Don't miss this opportunity to live in luxury and comfort at 60 Via Rosedale #114! **** EXTRAS **** S/S Fridge, S/S Stove, B/I Dishwasher, B/I Microwave, washer and dryer, All ELF's and window coverings. (id:55499)
Property Details
| MLS® Number | W9352376 |
| Property Type | Single Family |
| Community Name | Sandringham-Wellington |
| Amenities Near By | Hospital, Park, Public Transit |
| Community Features | Pet Restrictions, Community Centre |
| Features | Balcony |
| Parking Space Total | 1 |
| Pool Type | Indoor Pool |
Building
| Bathroom Total | 2 |
| Bedrooms Above Ground | 2 |
| Bedrooms Total | 2 |
| Amenities | Exercise Centre, Party Room, Recreation Centre, Storage - Locker |
| Cooling Type | Central Air Conditioning |
| Exterior Finish | Brick |
| Flooring Type | Hardwood, Ceramic |
| Heating Fuel | Natural Gas |
| Heating Type | Forced Air |
| Type | Apartment |
Land
| Acreage | No |
| Land Amenities | Hospital, Park, Public Transit |
Rooms
| Level | Type | Length | Width | Dimensions |
|---|---|---|---|---|
| Flat | Living Room | 5.05 m | 3.2 m | 5.05 m x 3.2 m |
| Flat | Dining Room | 5.05 m | 3.2 m | 5.05 m x 3.2 m |
| Flat | Kitchen | 2.74 m | 2.43 m | 2.74 m x 2.43 m |
| Flat | Eating Area | 2.4 m | 2.43 m | 2.4 m x 2.43 m |
| Flat | Primary Bedroom | 4.45 m | 3.23 m | 4.45 m x 3.23 m |
| Flat | Bedroom 2 | 3.53 m | 2.74 m | 3.53 m x 2.74 m |
Interested?
Contact us for more information










































