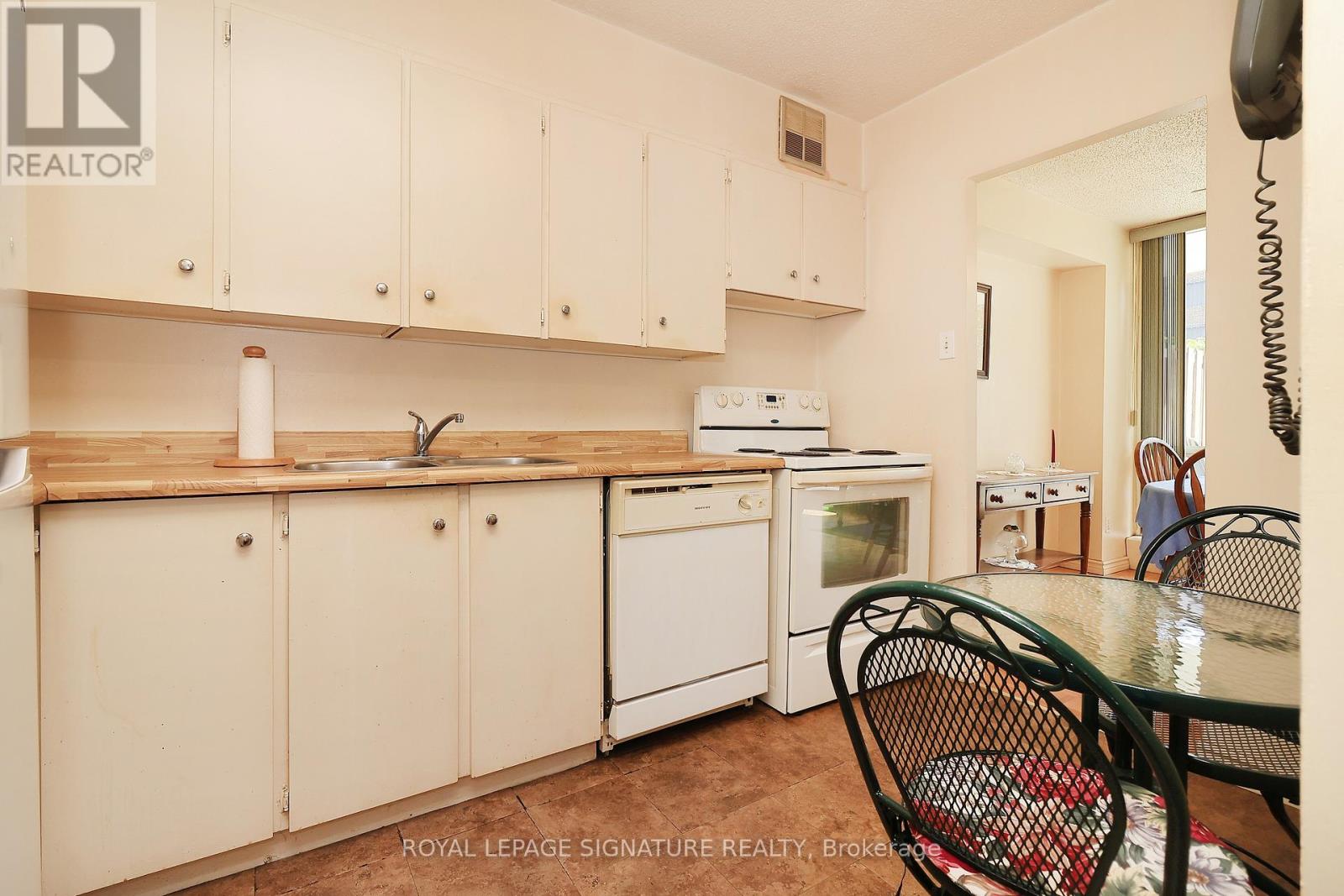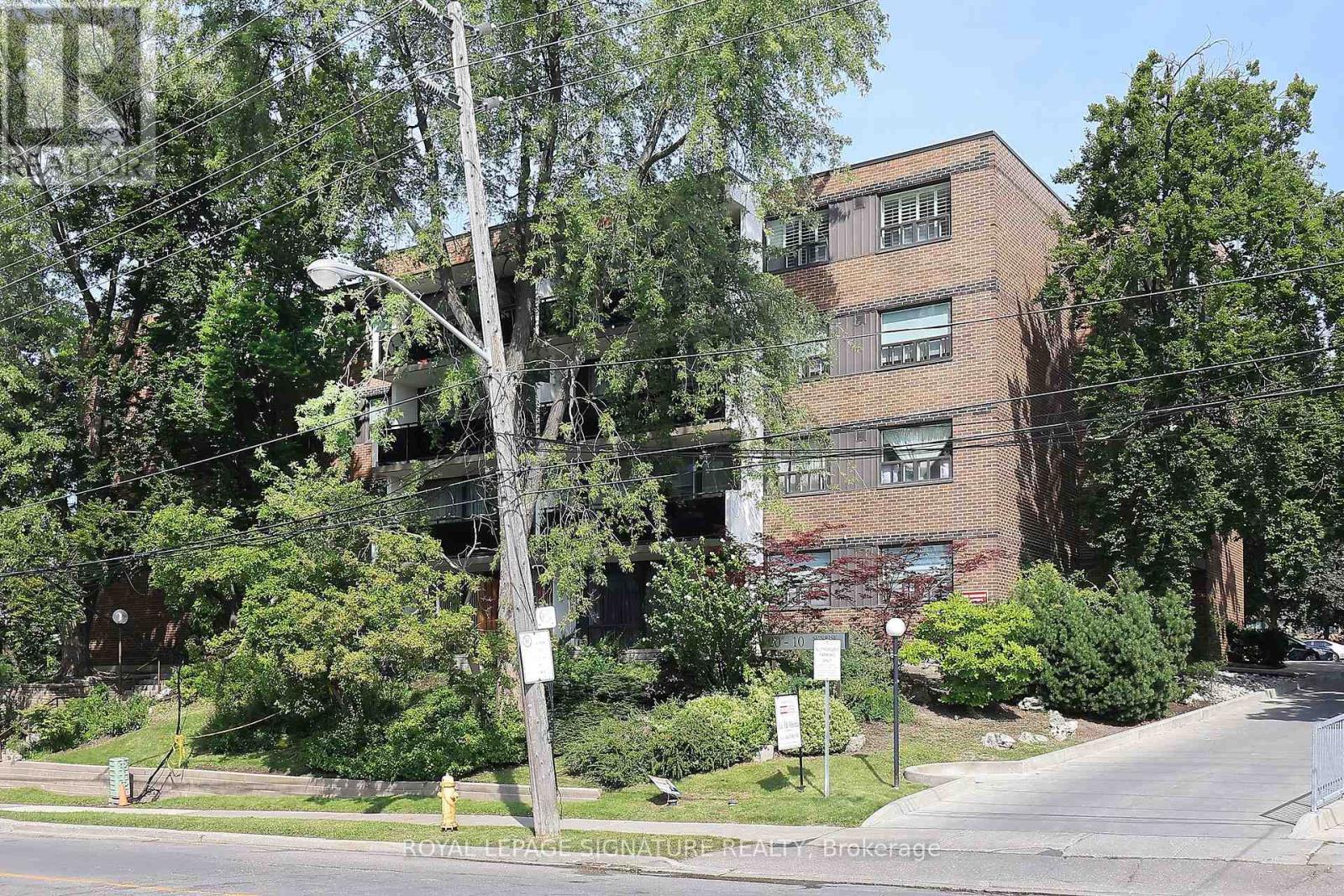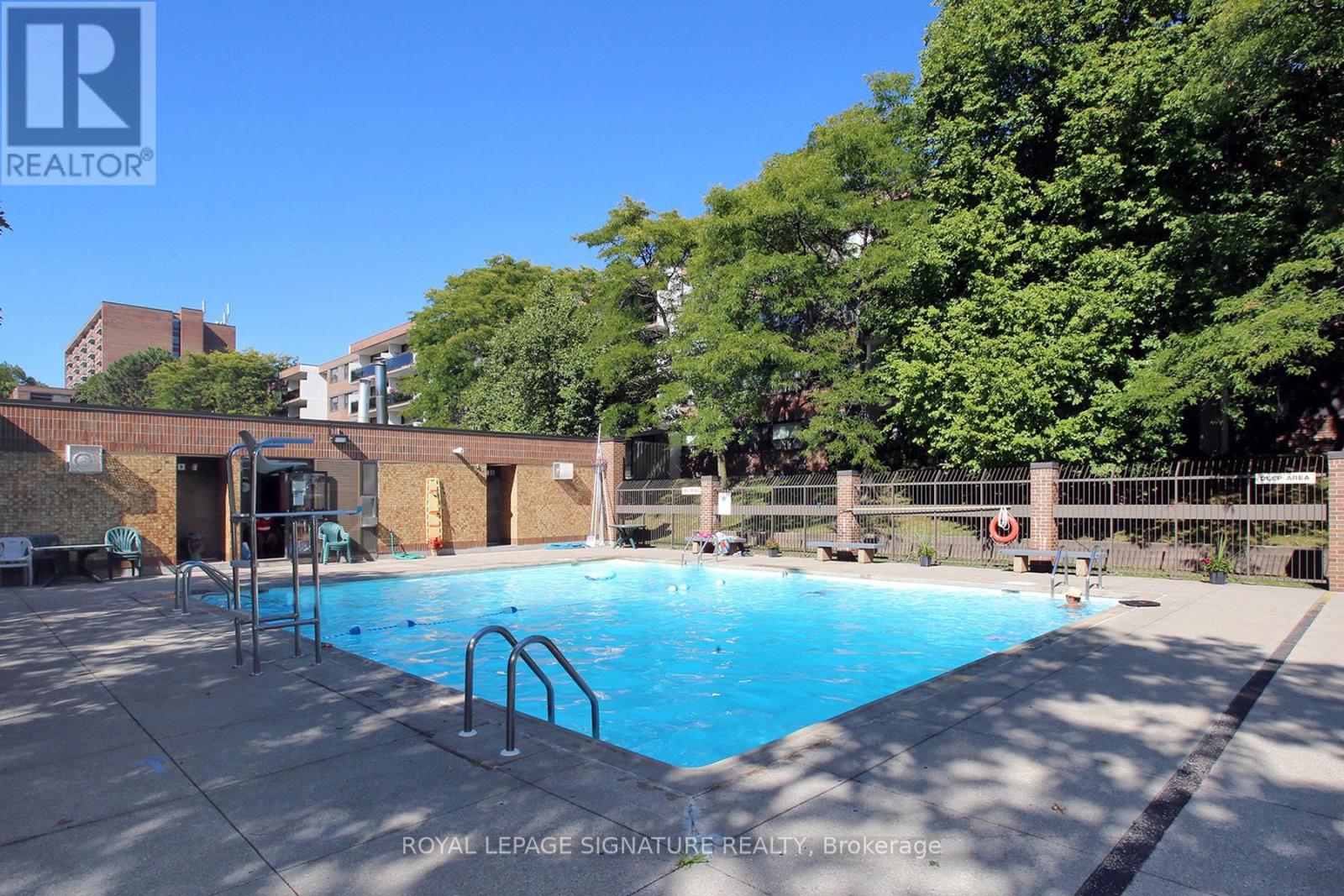114 - 20 Sunrise Avenue Toronto (Victoria Village), Ontario M4A 2R2
2 Bedroom
1 Bathroom
Outdoor Pool
Window Air Conditioner
Hot Water Radiator Heat
$519,000Maintenance, Heat, Water, Cable TV, Common Area Maintenance, Insurance, Parking
$657.20 Monthly
Maintenance, Heat, Water, Cable TV, Common Area Maintenance, Insurance, Parking
$657.20 MonthlyRarely Offered 2 Bedroom Main Floor Suite In Demand Low-Rise Building, Bright & Sunny Eastern Exposure, Large Open Patio, Bbq Friendly, Nestled Into Park-Like Setting, Enjoy The Convenience Of Main Floor Living With Easy Access To Suite, Groceries, Friends & Family, Avoid Elevator Issues, Steps To Eglinton Square Mall, TTC At Your Door, Subway, All The Shopping Imaginable, The Danforth, Minutes To The Downtown Core, Well Maintained Building, Ideal For People With Limited Mobility & Pet Lovers, Paint ,Decorate & Move In,2 Bedroom Suites Rarely Hit The Market ! (id:55499)
Property Details
| MLS® Number | C9270527 |
| Property Type | Single Family |
| Community Name | Victoria Village |
| Amenities Near By | Hospital, Place Of Worship, Public Transit, Schools |
| Community Features | Pet Restrictions, Community Centre, School Bus |
| Parking Space Total | 1 |
| Pool Type | Outdoor Pool |
| Structure | Tennis Court |
Building
| Bathroom Total | 1 |
| Bedrooms Above Ground | 2 |
| Bedrooms Total | 2 |
| Amenities | Exercise Centre, Party Room, Recreation Centre, Visitor Parking, Storage - Locker |
| Appliances | Dryer, Refrigerator, Stove, Washer, Window Coverings |
| Cooling Type | Window Air Conditioner |
| Exterior Finish | Brick |
| Fire Protection | Security System |
| Flooring Type | Parquet |
| Heating Fuel | Natural Gas |
| Heating Type | Hot Water Radiator Heat |
| Type | Apartment |
Parking
| Underground |
Land
| Acreage | No |
| Land Amenities | Hospital, Place Of Worship, Public Transit, Schools |
Rooms
| Level | Type | Length | Width | Dimensions |
|---|---|---|---|---|
| Flat | Library | 6.27 m | 3.26 m | 6.27 m x 3.26 m |
| Flat | Dining Room | 2.86 m | 2.2 m | 2.86 m x 2.2 m |
| Flat | Kitchen | 3.22 m | 1.98 m | 3.22 m x 1.98 m |
| Flat | Primary Bedroom | 3.4 m | 2.83 m | 3.4 m x 2.83 m |
| Flat | Bedroom | 3.4 m | 2.31 m | 3.4 m x 2.31 m |
Interested?
Contact us for more information


























