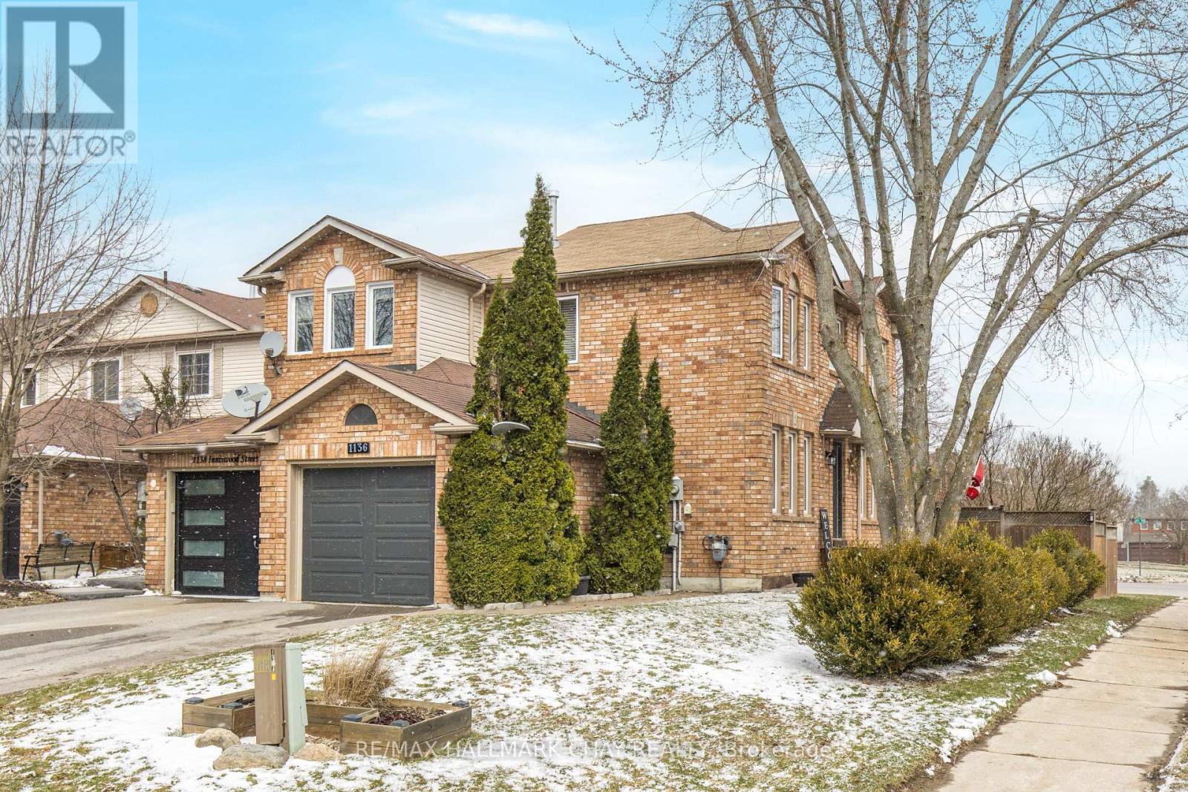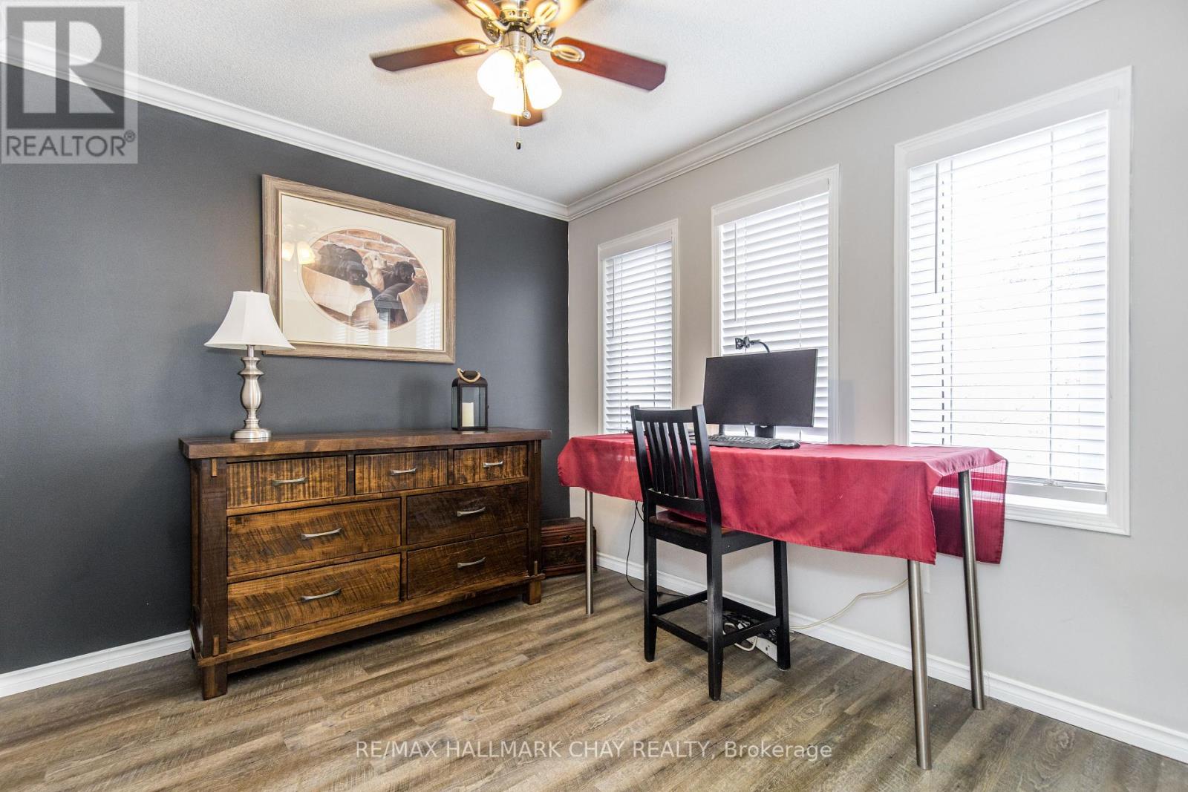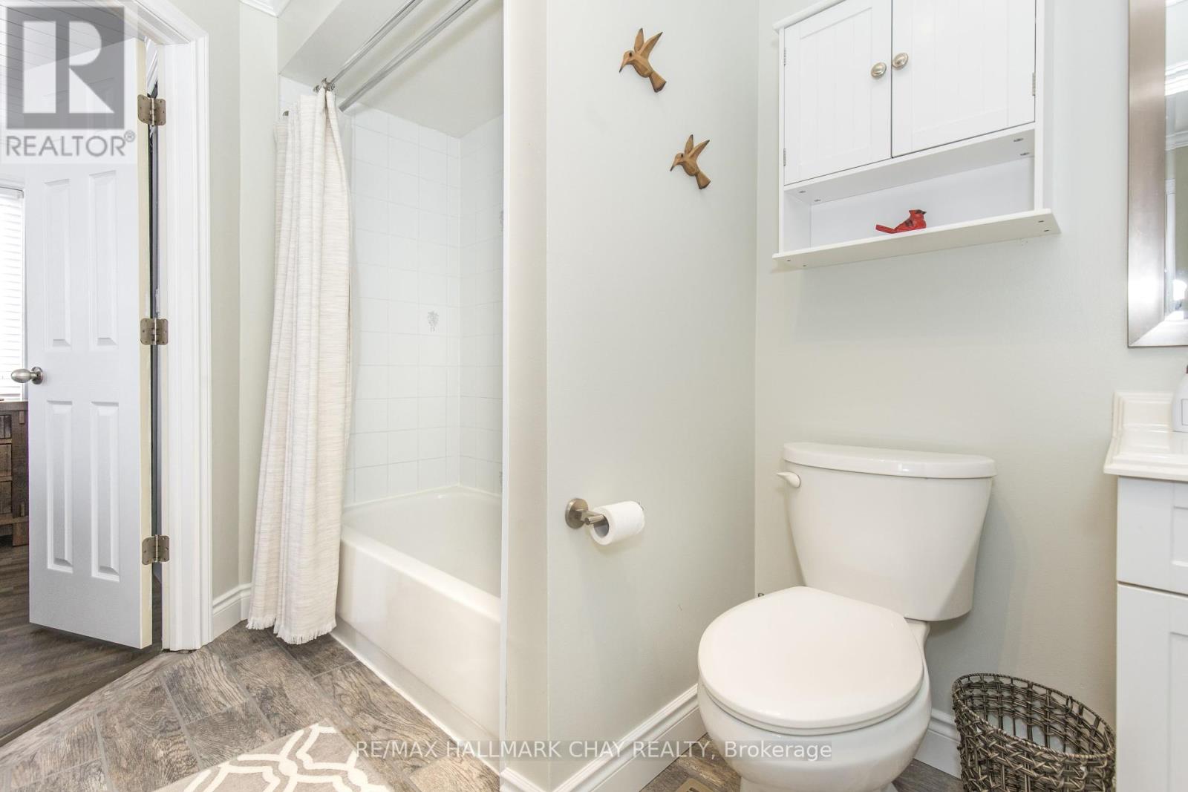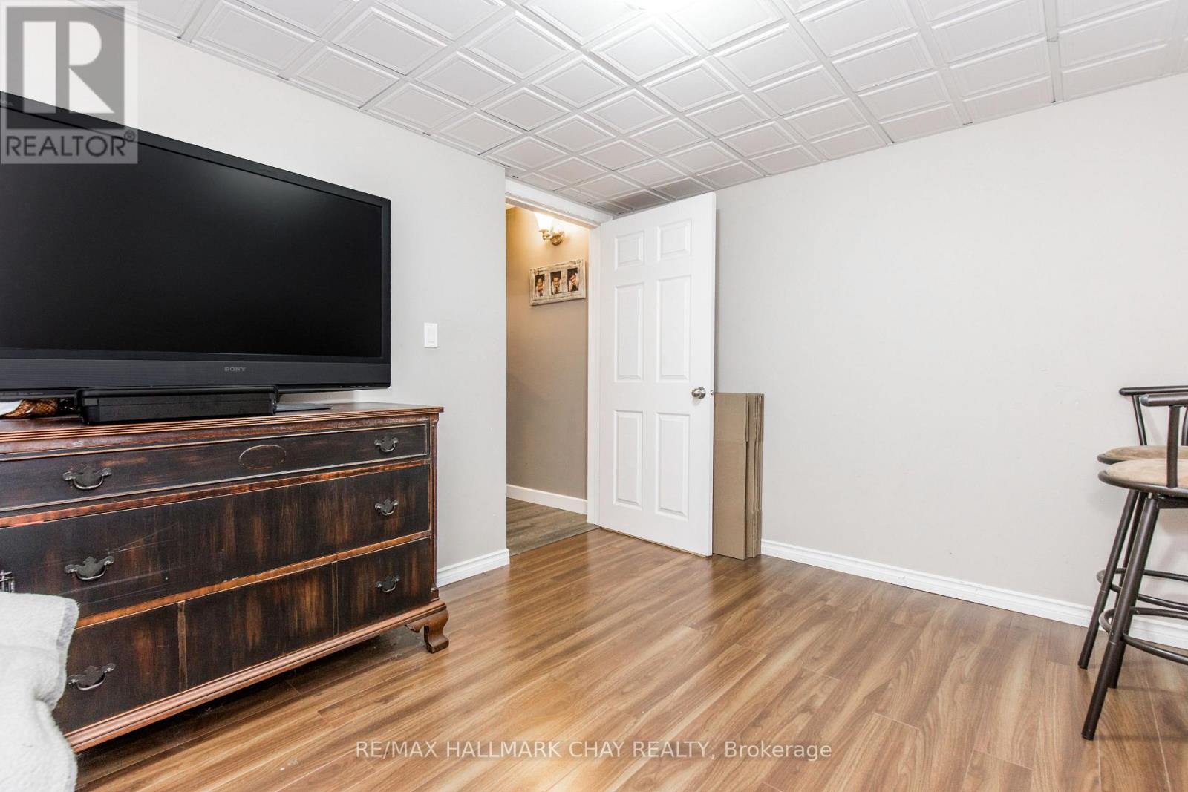3 Bedroom
3 Bathroom
1100 - 1500 sqft
Central Air Conditioning
Forced Air
$714,500
Welcome to this rare, stunning and exceptionally well kept end unit townhome that has been fully renovated head to toe in the sought after Alcona area minutes from the lake! Boasting 3 Bedrooms + 1 den that can be used as a 4th bedroom with a finished basement and 3 total bathrooms. Double sized lot that has been meticulously cared for that gardeners will love. Plenty of space, windows and lights being the end unit. 1800 sq ft approximately. Upgrades include: new window (2020), furnace/AC (2015), Roof (2022), new interior doors (2024), new garage door (2022), S/S appliances (2022), interlock walkway (2019), newer vinyl plank, laminate and carpet (2022), updated kitchen and bathrooms (2021-2025), Basement (2017), crown molding and ceiling upgrade (2023). Located very close to Lake Simcoe Waterfront, Innisfil Beach Park, Innisfil recreation complex, Big Cedar Golf & Country Club, Costco & Walmart Super Centres, Go train Barrie South & highway 400. (id:55499)
Property Details
|
MLS® Number
|
N12073857 |
|
Property Type
|
Single Family |
|
Community Name
|
Alcona |
|
Parking Space Total
|
3 |
Building
|
Bathroom Total
|
3 |
|
Bedrooms Above Ground
|
3 |
|
Bedrooms Total
|
3 |
|
Appliances
|
Dishwasher, Dryer, Furniture, Microwave, Stove, Washer, Refrigerator |
|
Basement Development
|
Finished |
|
Basement Type
|
N/a (finished) |
|
Construction Style Attachment
|
Attached |
|
Cooling Type
|
Central Air Conditioning |
|
Exterior Finish
|
Brick |
|
Foundation Type
|
Poured Concrete |
|
Half Bath Total
|
2 |
|
Heating Fuel
|
Natural Gas |
|
Heating Type
|
Forced Air |
|
Stories Total
|
2 |
|
Size Interior
|
1100 - 1500 Sqft |
|
Type
|
Row / Townhouse |
|
Utility Water
|
Municipal Water |
Parking
Land
|
Acreage
|
No |
|
Sewer
|
Sanitary Sewer |
|
Size Depth
|
108 Ft ,3 In |
|
Size Frontage
|
39 Ft ,4 In |
|
Size Irregular
|
39.4 X 108.3 Ft |
|
Size Total Text
|
39.4 X 108.3 Ft |
Rooms
| Level |
Type |
Length |
Width |
Dimensions |
|
Main Level |
Kitchen |
3.96 m |
2.4 m |
3.96 m x 2.4 m |
|
Main Level |
Living Room |
5.55 m |
2.75 m |
5.55 m x 2.75 m |
|
Main Level |
Bathroom |
1.9 m |
0.92 m |
1.9 m x 0.92 m |
|
Main Level |
Dining Room |
3.26 m |
2.8 m |
3.26 m x 2.8 m |
|
Upper Level |
Bathroom |
2.2 m |
1.4 m |
2.2 m x 1.4 m |
|
Upper Level |
Bathroom |
1.9 m |
0.92 m |
1.9 m x 0.92 m |
|
Upper Level |
Primary Bedroom |
4.2 m |
2.74 m |
4.2 m x 2.74 m |
|
Upper Level |
Bedroom |
4.2 m |
2.89 m |
4.2 m x 2.89 m |
https://www.realtor.ca/real-estate/28147686/1136-inniswood-street-innisfil-alcona-alcona




































