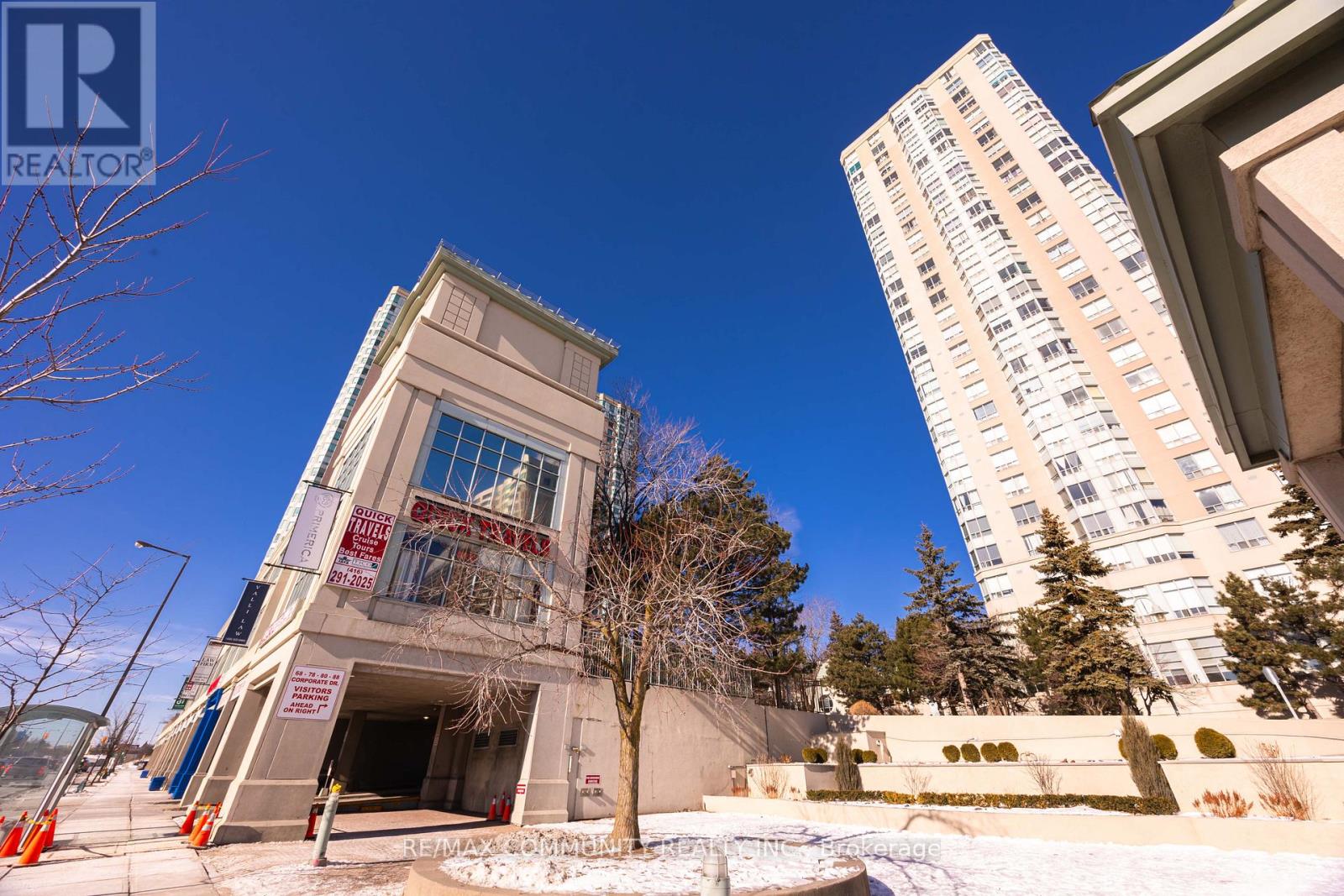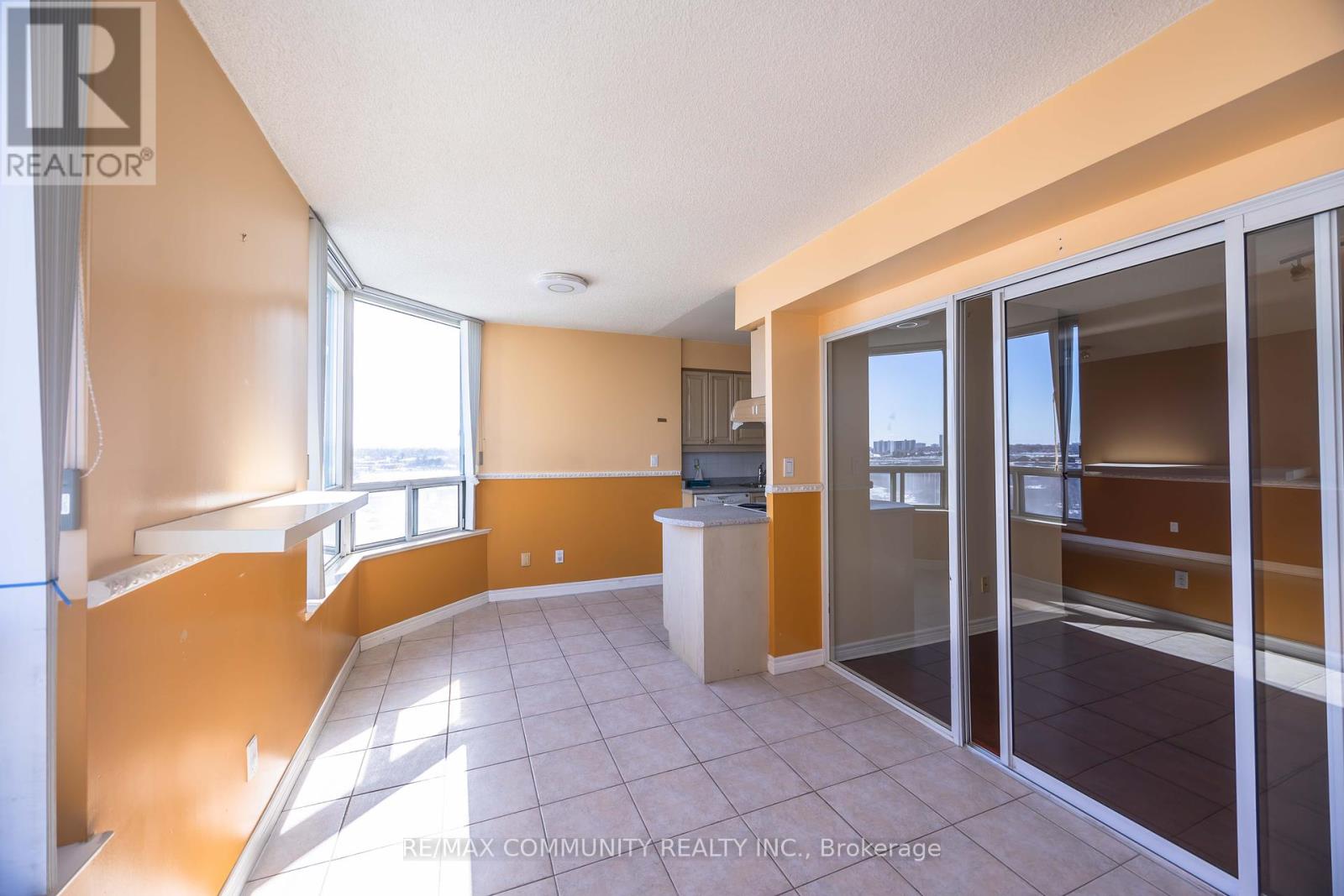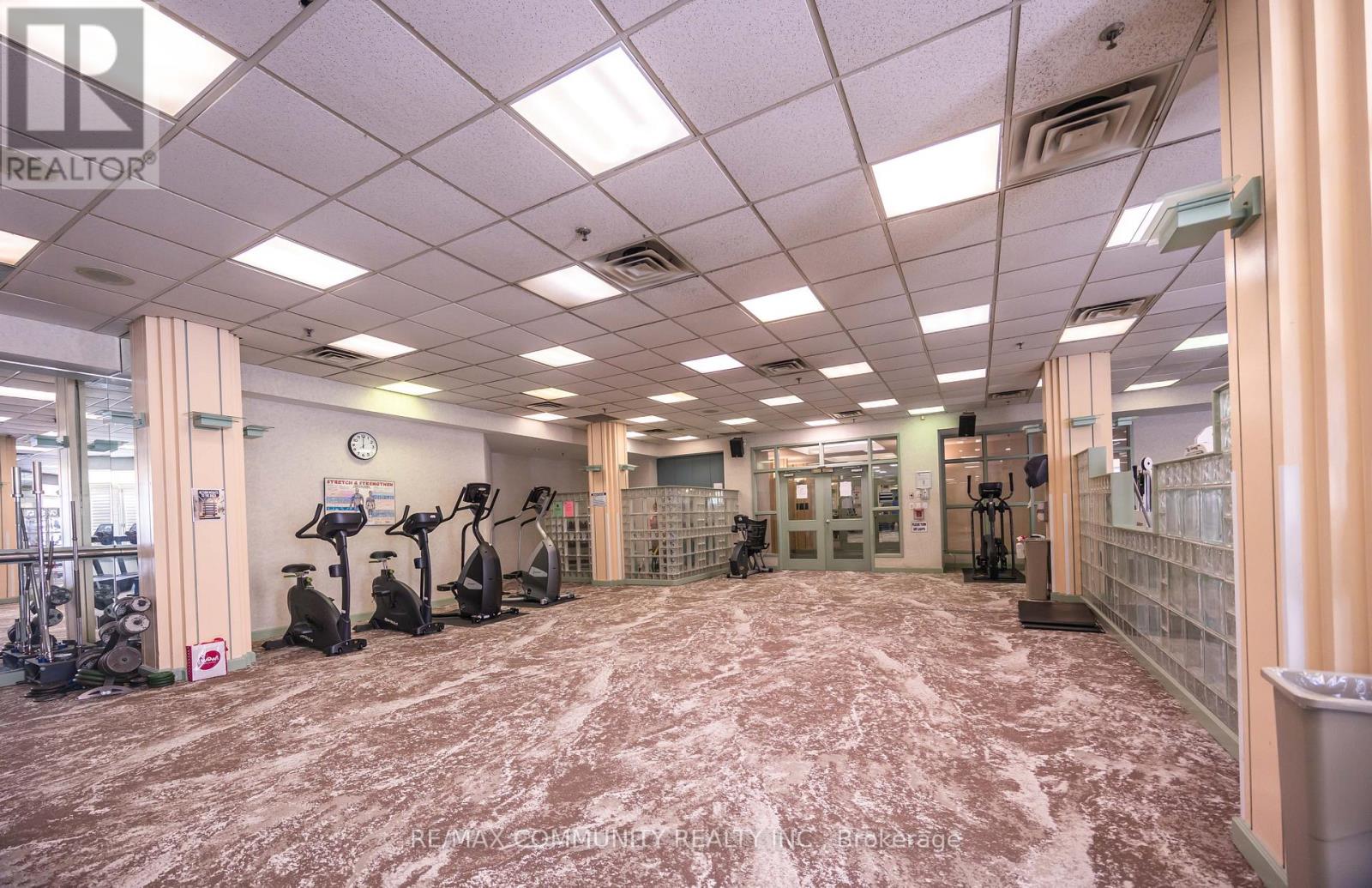1133 - 68 Corporate Drive Toronto (Woburn), Ontario M1H 3H3
3 Bedroom
2 Bathroom
1000 - 1199 sqft
Central Air Conditioning
Forced Air
$599,000Maintenance, Heat, Electricity, Water, Common Area Maintenance, Insurance, Parking
$893.98 Monthly
Maintenance, Heat, Electricity, Water, Common Area Maintenance, Insurance, Parking
$893.98 MonthlyTridel Luxury Condo,*Million Dollar Club House. Higher Level W/Unobstructed View Spacious Unit, Bright With Gorgeous Views , Affordable Luxury Living In One Of Gta's Most Convenient Area . Very Practical Layout, Approx. 1111 Sq Ft. With 2 Car Parking. With The Amazing Array Of Amenities In The Building, This Unit Is Perfect For Families! Walking Distance To Scarborough Town Centre, Close To Parks, Restaurants, Centennial College, TTC Line & Hwy 401. (id:55499)
Property Details
| MLS® Number | E12024481 |
| Property Type | Single Family |
| Community Name | Woburn |
| Community Features | Pet Restrictions |
| Parking Space Total | 2 |
Building
| Bathroom Total | 2 |
| Bedrooms Above Ground | 2 |
| Bedrooms Below Ground | 1 |
| Bedrooms Total | 3 |
| Age | 16 To 30 Years |
| Appliances | Dishwasher, Dryer, Sauna, Stove, Washer, Refrigerator |
| Cooling Type | Central Air Conditioning |
| Exterior Finish | Brick |
| Flooring Type | Hardwood, Ceramic |
| Heating Fuel | Natural Gas |
| Heating Type | Forced Air |
| Size Interior | 1000 - 1199 Sqft |
| Type | Apartment |
Parking
| Underground | |
| Garage |
Land
| Acreage | No |
Rooms
| Level | Type | Length | Width | Dimensions |
|---|---|---|---|---|
| Flat | Living Room | 5.79 m | 3.35 m | 5.79 m x 3.35 m |
| Flat | Dining Room | 3.35 m | 3.02 m | 3.35 m x 3.02 m |
| Flat | Solarium | 5.46 m | 2.62 m | 5.46 m x 2.62 m |
| Flat | Kitchen | 3.02 m | 2.44 m | 3.02 m x 2.44 m |
| Flat | Primary Bedroom | 4.27 m | 4.24 m | 4.27 m x 4.24 m |
| Flat | Bedroom 2 | 3.05 m | 3 m | 3.05 m x 3 m |
https://www.realtor.ca/real-estate/28035919/1133-68-corporate-drive-toronto-woburn-woburn
Interested?
Contact us for more information







































