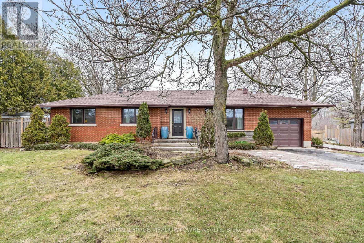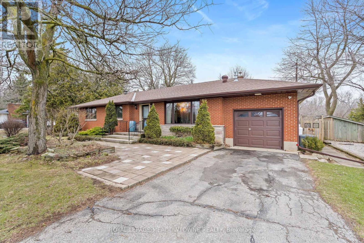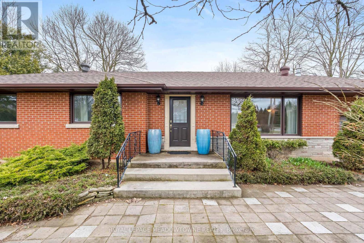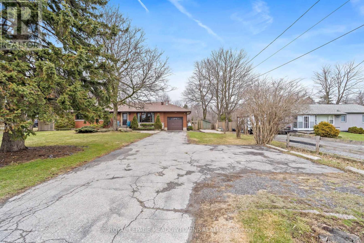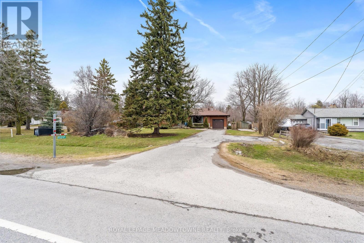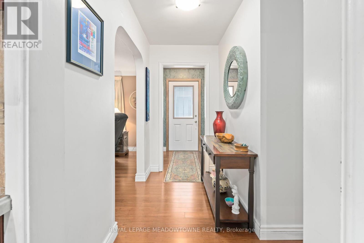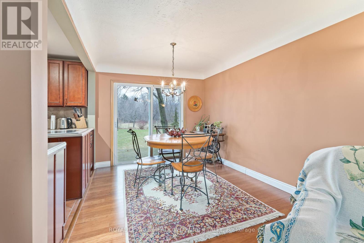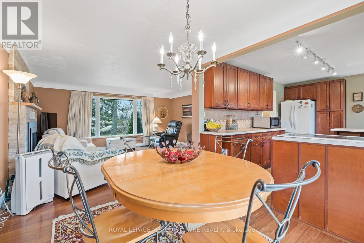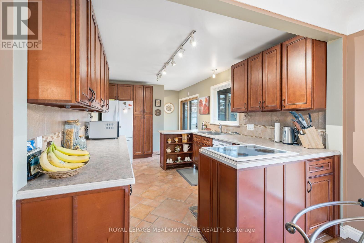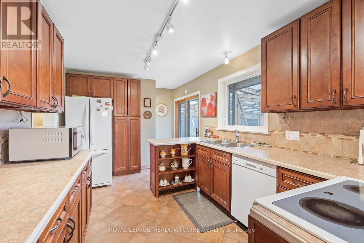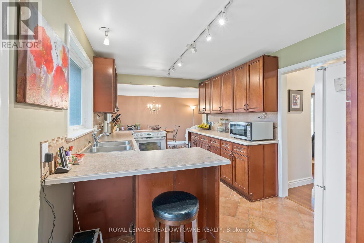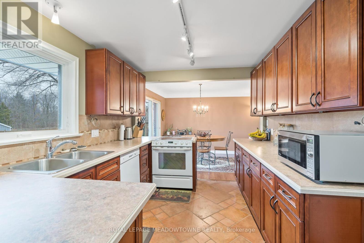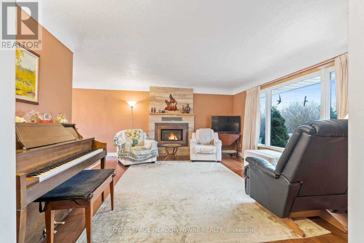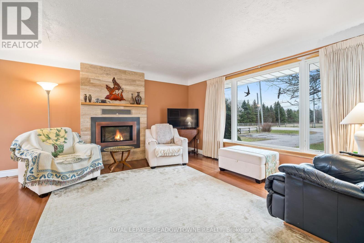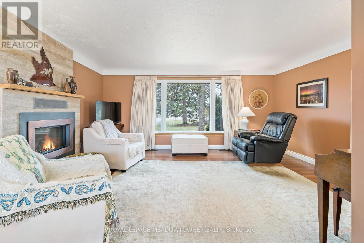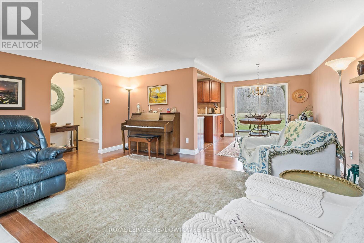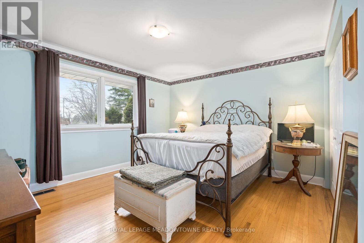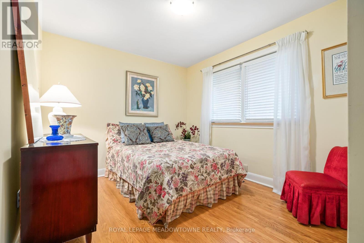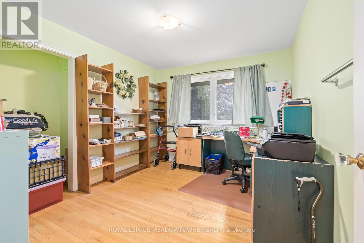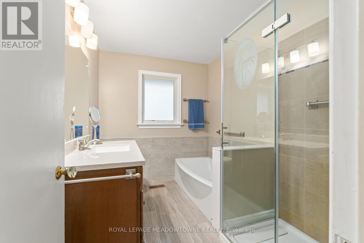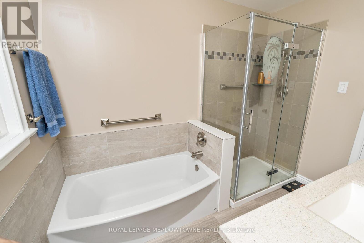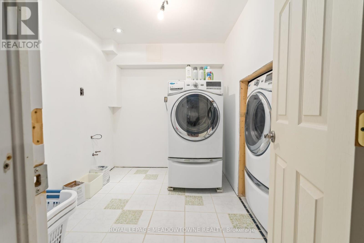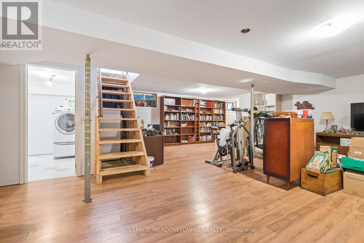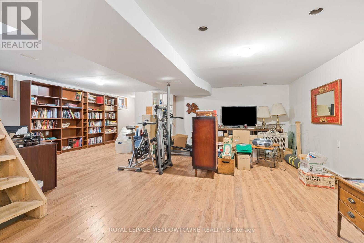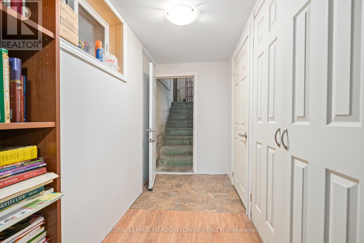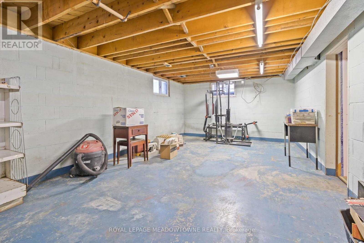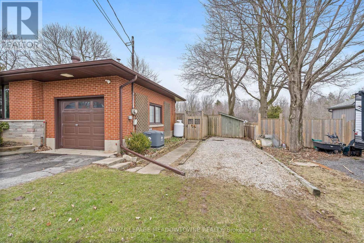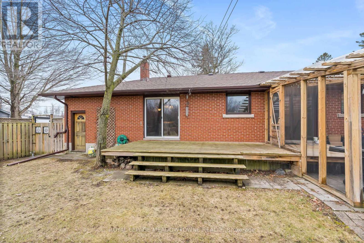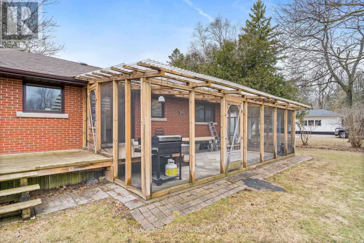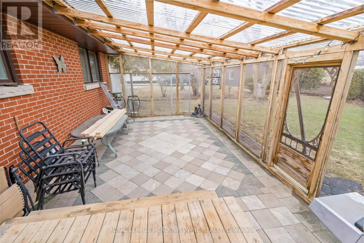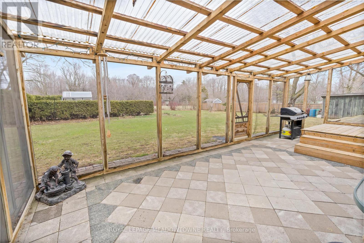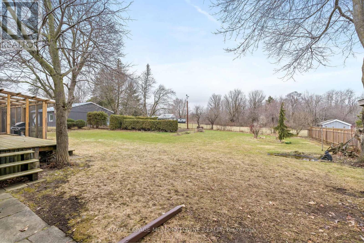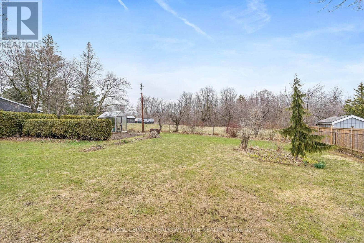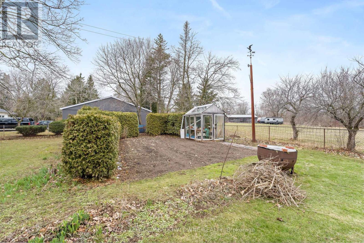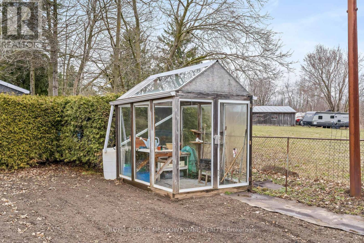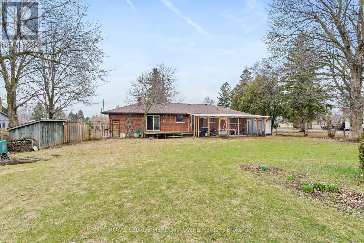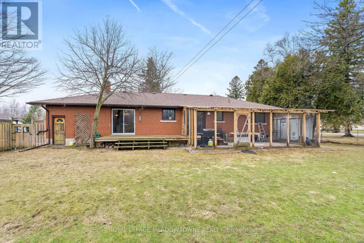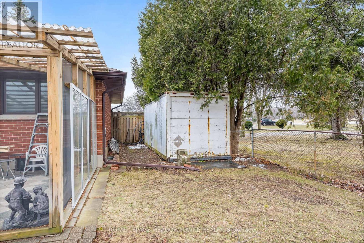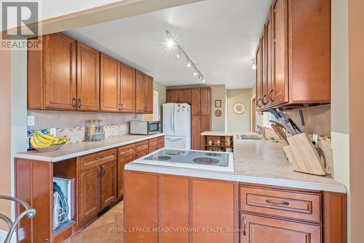3 Bedroom
1 Bathroom
1100 - 1500 sqft
Bungalow
Fireplace
Central Air Conditioning
Forced Air
$999,900
Welcome to this well maintained country 3 bedroom bungalow offering 1300 sqft + 1300 basement with garage access. Located on a beautiful 1/2 acre property, you'll love sitting in the screened in porch (27'x15') overlooking the farmland beyond or gardening in the greenhouse. The open concept living & dining rooms have bamboo floors, beautiful picture window and propane fireplace for those cozy winter evenings. The kitchen has been updated with pantry, backsplash, breakfast bar and walk-out to the screened in porch. Updated 4 piece bathroom. For additional living space you'll find the partially finished basement, laundry room with rough-in for sink, large storage room & utility room. Access from garage to basement. (id:55499)
Property Details
|
MLS® Number
|
W12079403 |
|
Property Type
|
Single Family |
|
Community Name
|
1049 - Rural Halton Hills |
|
Community Features
|
School Bus |
|
Equipment Type
|
Propane Tank |
|
Features
|
Level Lot, Flat Site, Carpet Free, Sump Pump |
|
Parking Space Total
|
8 |
|
Rental Equipment Type
|
Propane Tank |
|
Structure
|
Deck, Shed, Greenhouse |
Building
|
Bathroom Total
|
1 |
|
Bedrooms Above Ground
|
3 |
|
Bedrooms Total
|
3 |
|
Amenities
|
Fireplace(s) |
|
Appliances
|
Water Heater, All, Dishwasher, Dryer, Stove, Washer, Refrigerator |
|
Architectural Style
|
Bungalow |
|
Basement Development
|
Partially Finished |
|
Basement Type
|
N/a (partially Finished) |
|
Construction Style Attachment
|
Detached |
|
Cooling Type
|
Central Air Conditioning |
|
Exterior Finish
|
Brick |
|
Fire Protection
|
Smoke Detectors |
|
Fireplace Present
|
Yes |
|
Flooring Type
|
Bamboo, Hardwood, Laminate, Ceramic |
|
Foundation Type
|
Block |
|
Heating Fuel
|
Oil |
|
Heating Type
|
Forced Air |
|
Stories Total
|
1 |
|
Size Interior
|
1100 - 1500 Sqft |
|
Type
|
House |
|
Utility Water
|
Drilled Well |
Parking
Land
|
Acreage
|
No |
|
Fence Type
|
Fully Fenced, Fenced Yard |
|
Sewer
|
Septic System |
|
Size Depth
|
198 Ft |
|
Size Frontage
|
100 Ft |
|
Size Irregular
|
100 X 198 Ft |
|
Size Total Text
|
100 X 198 Ft|1/2 - 1.99 Acres |
|
Zoning Description
|
Nec |
Rooms
| Level |
Type |
Length |
Width |
Dimensions |
|
Basement |
Recreational, Games Room |
7.58 m |
7 m |
7.58 m x 7 m |
|
Basement |
Laundry Room |
2.56 m |
1.94 m |
2.56 m x 1.94 m |
|
Ground Level |
Living Room |
4.88 m |
4.18 m |
4.88 m x 4.18 m |
|
Ground Level |
Dining Room |
2.77 m |
2.74 m |
2.77 m x 2.74 m |
|
Ground Level |
Kitchen |
4.33 m |
2.74 m |
4.33 m x 2.74 m |
|
Ground Level |
Primary Bedroom |
4.13 m |
3.6 m |
4.13 m x 3.6 m |
|
Ground Level |
Bedroom 2 |
3.47 m |
3.06 m |
3.47 m x 3.06 m |
|
Ground Level |
Bedroom 3 |
3.26 m |
2.88 m |
3.26 m x 2.88 m |
Utilities
https://www.realtor.ca/real-estate/28160378/11317-regional-road-25-halton-hills-1049-rural-halton-hills-1049-rural-halton-hills

