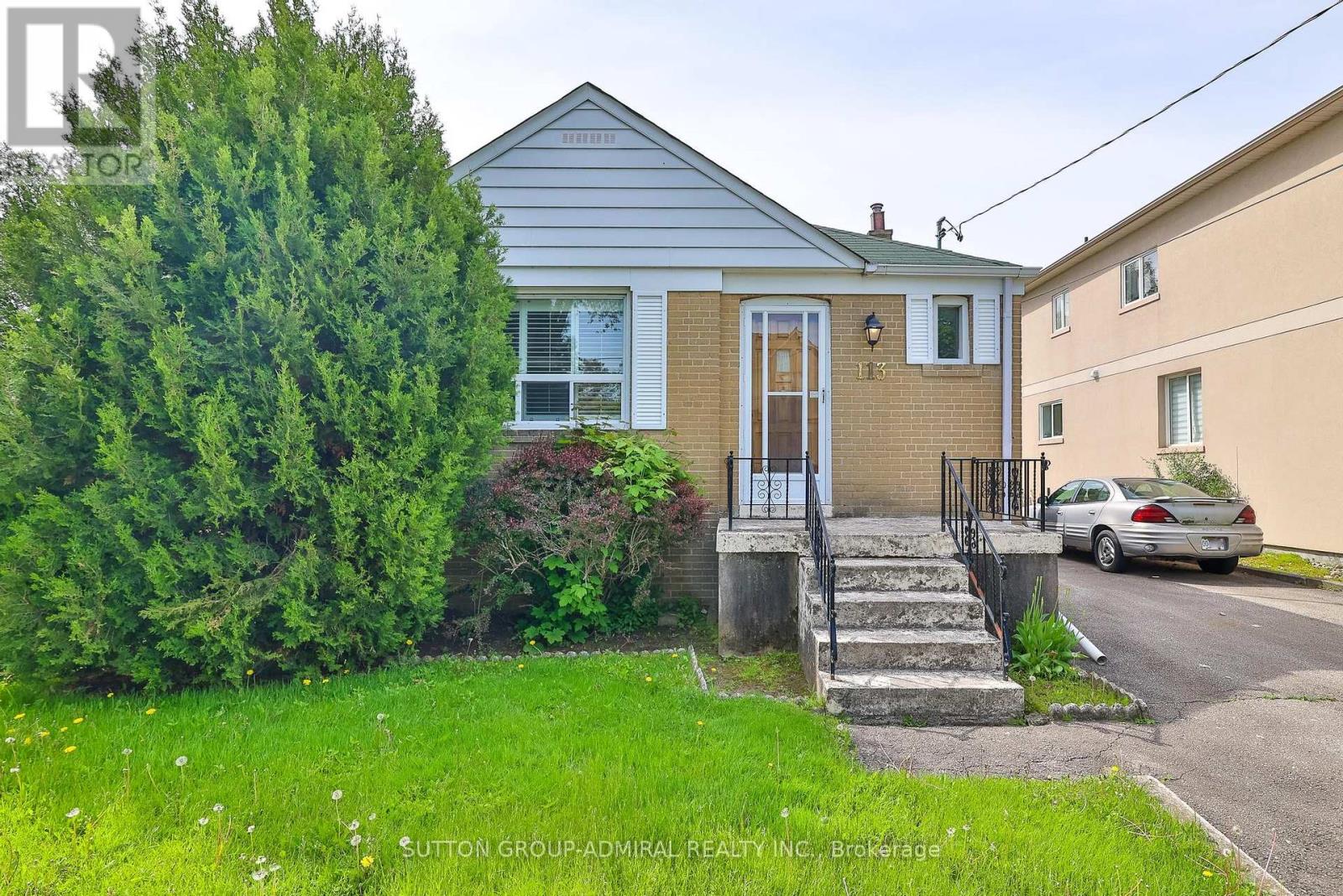5 Bedroom
2 Bathroom
700 - 1100 sqft
Bungalow
Central Air Conditioning
Forced Air
$1,279,000
***Excellent Opportunity To Build Your Dream Home*** Huge 44' x 161' Foot Lot ***Charming Home W/ Great Potential! 2 Bed Detached Bungalow Perfectly Situated On One Of The Best Streets In The Desirable Clanton Park Neighborhood, Surrounded By Custom-Built Homes*** Bright & Spacious & Functional Floor Plan! Featuring Living Rm W/ Oversized Window, Spacious Bedrooms W/ Large Windows & Closets, & Hardwood Floors Throughout*** Lovely Kitchen Equipped W/ Appliances & Plenty Of Cabinetry Space. Sep Entrance To Finished Basement W/ 3 Large Rooms And A Full Bathroom. New Furnace 2021, New Roof 2017, New A/C 2012. Great Investment Opportunity To Build Now Or Build Later!! (id:55499)
Property Details
|
MLS® Number
|
C12179541 |
|
Property Type
|
Single Family |
|
Community Name
|
Clanton Park |
|
Features
|
Carpet Free |
|
Parking Space Total
|
8 |
Building
|
Bathroom Total
|
2 |
|
Bedrooms Above Ground
|
2 |
|
Bedrooms Below Ground
|
3 |
|
Bedrooms Total
|
5 |
|
Appliances
|
Dryer, Oven, Washer, Window Coverings, Refrigerator |
|
Architectural Style
|
Bungalow |
|
Basement Development
|
Finished |
|
Basement Type
|
N/a (finished) |
|
Construction Style Attachment
|
Detached |
|
Cooling Type
|
Central Air Conditioning |
|
Exterior Finish
|
Brick |
|
Flooring Type
|
Hardwood |
|
Foundation Type
|
Unknown |
|
Heating Fuel
|
Natural Gas |
|
Heating Type
|
Forced Air |
|
Stories Total
|
1 |
|
Size Interior
|
700 - 1100 Sqft |
|
Type
|
House |
|
Utility Water
|
Municipal Water |
Parking
Land
|
Acreage
|
No |
|
Sewer
|
Sanitary Sewer |
|
Size Depth
|
161 Ft |
|
Size Frontage
|
43 Ft ,9 In |
|
Size Irregular
|
43.8 X 161 Ft |
|
Size Total Text
|
43.8 X 161 Ft |
Rooms
| Level |
Type |
Length |
Width |
Dimensions |
|
Basement |
Bedroom 3 |
3.2 m |
5.41 m |
3.2 m x 5.41 m |
|
Basement |
Bedroom 4 |
3.2 m |
3.2 m |
3.2 m x 3.2 m |
|
Basement |
Bedroom 5 |
2.9 m |
3.2 m |
2.9 m x 3.2 m |
|
Main Level |
Kitchen |
3.05 m |
3.5 m |
3.05 m x 3.5 m |
|
Main Level |
Dining Room |
3.66 m |
2.6 m |
3.66 m x 2.6 m |
|
Main Level |
Living Room |
3.66 m |
4.42 m |
3.66 m x 4.42 m |
|
Main Level |
Primary Bedroom |
3.05 m |
3.81 m |
3.05 m x 3.81 m |
|
Main Level |
Bedroom 2 |
3.2 m |
3.05 m |
3.2 m x 3.05 m |
https://www.realtor.ca/real-estate/28380012/113-mcallister-road-toronto-clanton-park-clanton-park

























