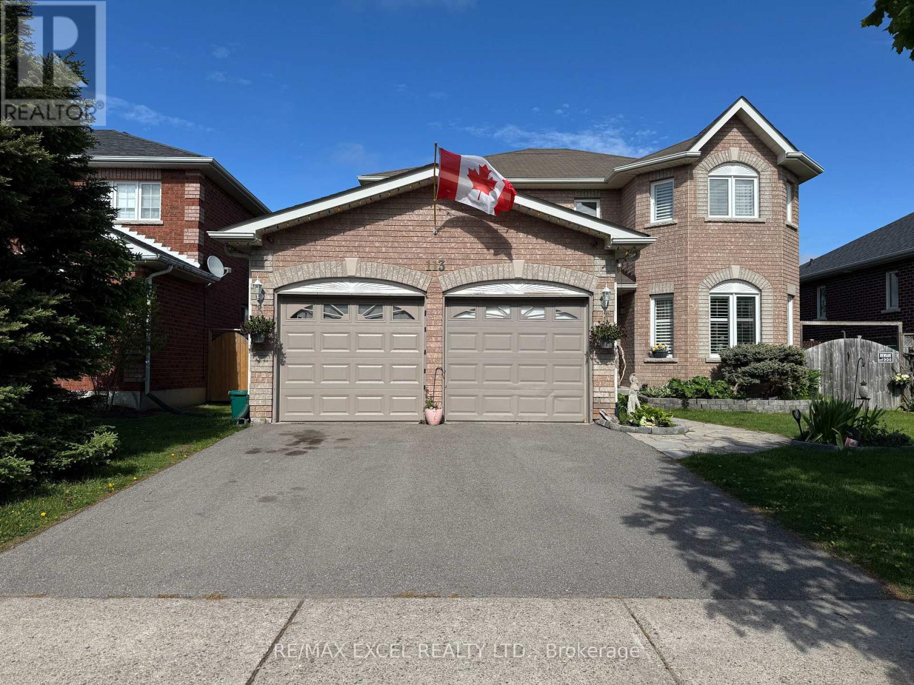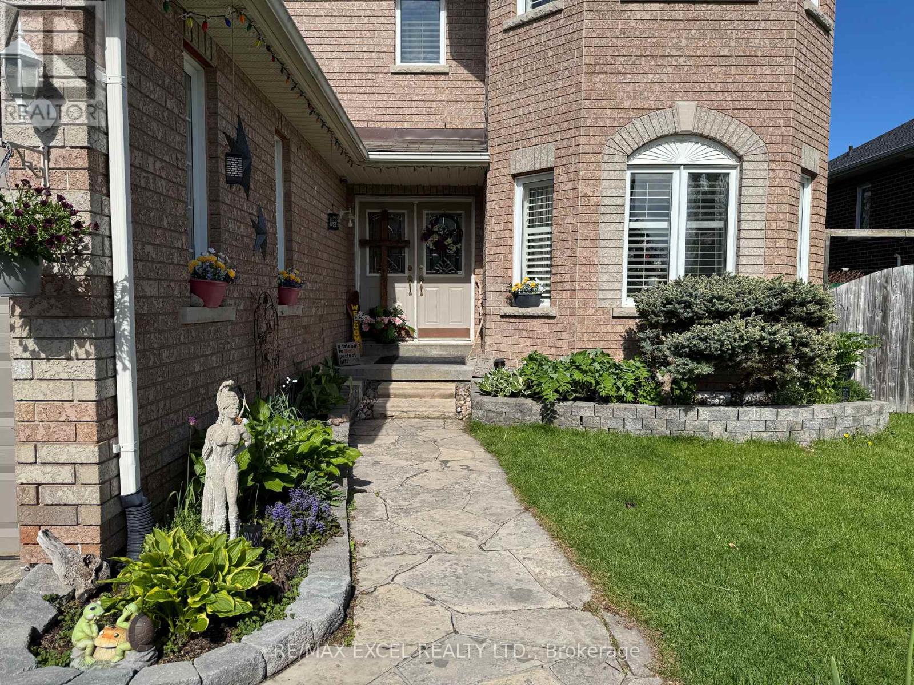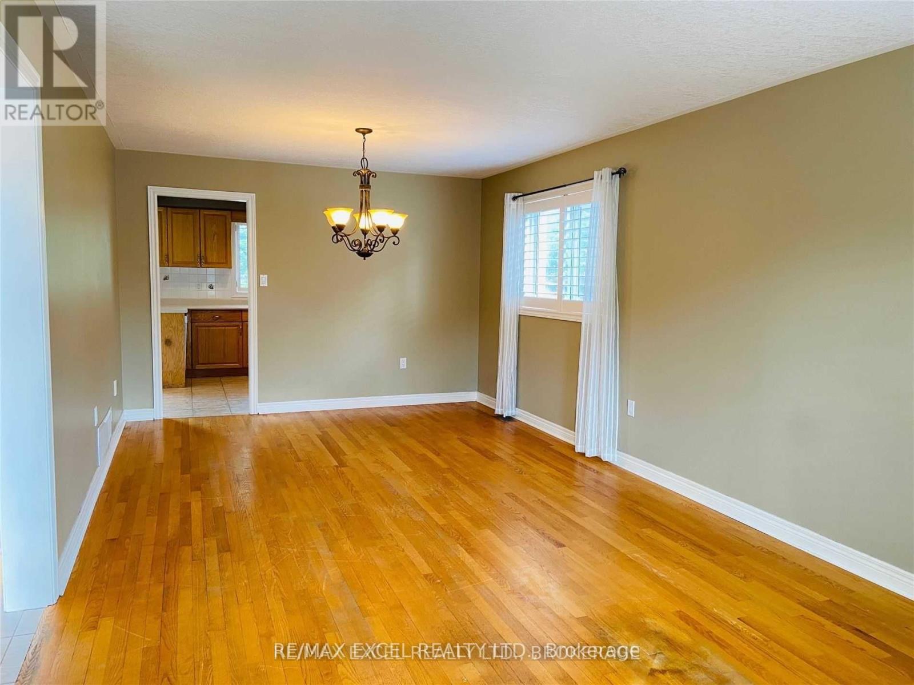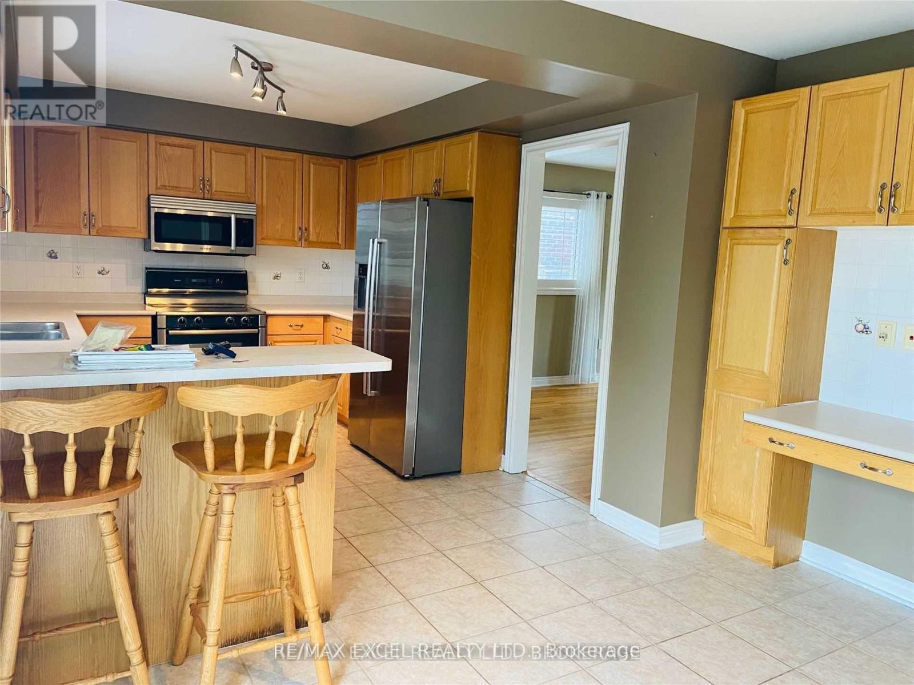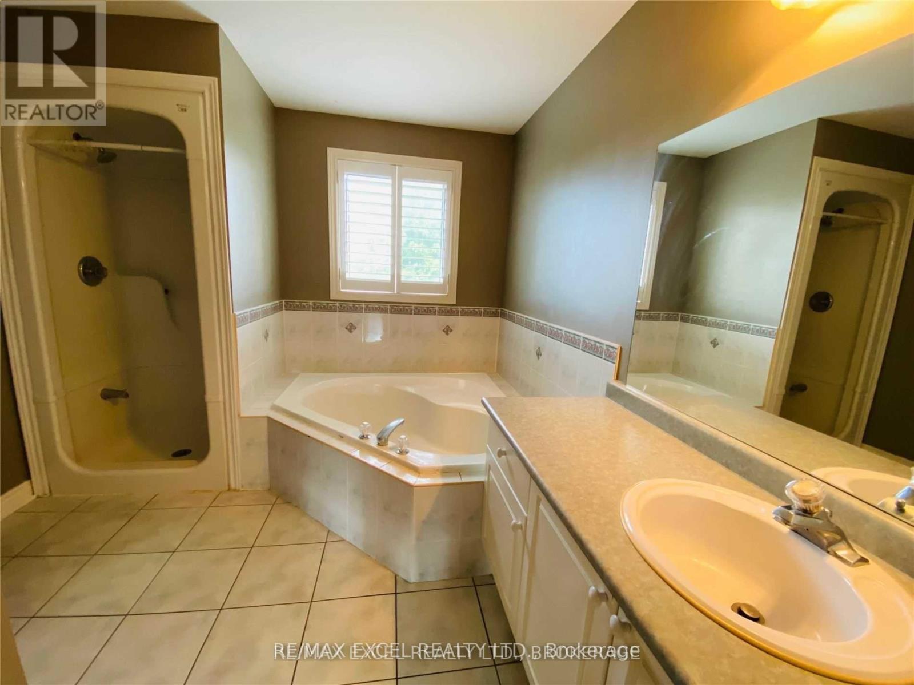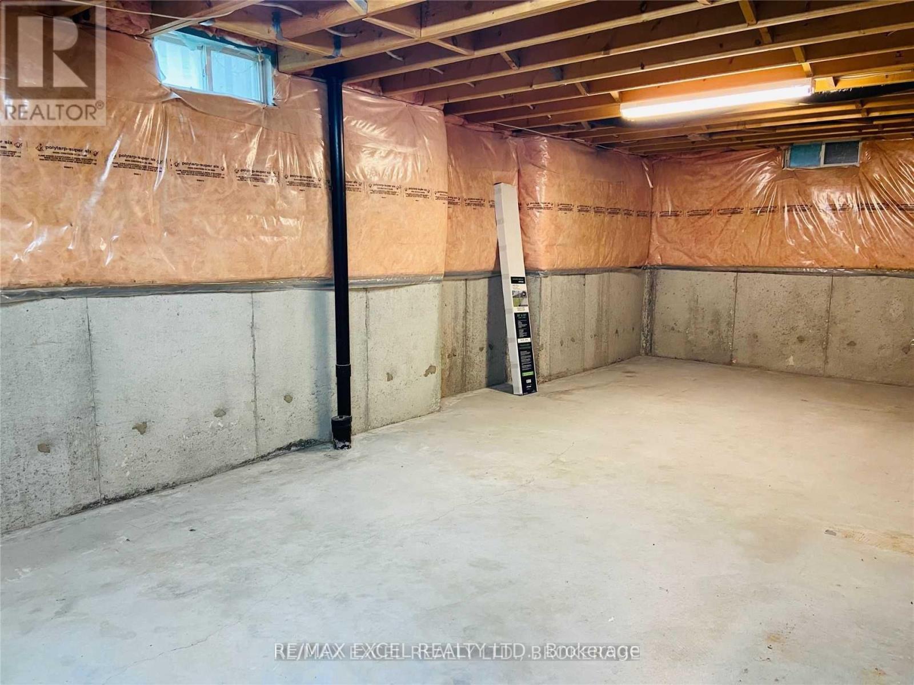5 Bedroom
4 Bathroom
2000 - 2500 sqft
Fireplace
Central Air Conditioning
Forced Air
$1,130,000
Amazing 2,200 Sqft, 4+1 Bedroom Detached In A Very Desirable Family Friendly Neighbourhood & Within Walking Distance To Public School, High School, Park, Trails, Shopping & Transit. California Shutters, Hardwood Floor On Main & Upper Levels. Morden Kitchen With Ss Appls & Breakfast Area. Bright & Spacious Master Has 4Pc Ensuite & W/I Closet. Large Fenced Backyard Featuring New Composite Deck. 5 Minutes Access To Hwy 404. (id:55499)
Property Details
|
MLS® Number
|
N12168708 |
|
Property Type
|
Single Family |
|
Community Name
|
Keswick South |
|
Amenities Near By
|
Park, Public Transit, Schools |
|
Parking Space Total
|
4 |
Building
|
Bathroom Total
|
4 |
|
Bedrooms Above Ground
|
4 |
|
Bedrooms Below Ground
|
1 |
|
Bedrooms Total
|
5 |
|
Appliances
|
Garage Door Opener Remote(s), Dishwasher, Dryer, Microwave, Stove, Washer, Refrigerator |
|
Basement Development
|
Partially Finished |
|
Basement Type
|
Full (partially Finished) |
|
Construction Style Attachment
|
Detached |
|
Cooling Type
|
Central Air Conditioning |
|
Exterior Finish
|
Brick |
|
Fireplace Present
|
Yes |
|
Flooring Type
|
Carpeted, Hardwood |
|
Foundation Type
|
Concrete |
|
Half Bath Total
|
2 |
|
Heating Fuel
|
Natural Gas |
|
Heating Type
|
Forced Air |
|
Stories Total
|
2 |
|
Size Interior
|
2000 - 2500 Sqft |
|
Type
|
House |
|
Utility Water
|
Municipal Water |
Parking
Land
|
Acreage
|
No |
|
Fence Type
|
Fenced Yard |
|
Land Amenities
|
Park, Public Transit, Schools |
|
Sewer
|
Sanitary Sewer |
|
Size Depth
|
94 Ft ,4 In |
|
Size Frontage
|
50 Ft ,1 In |
|
Size Irregular
|
50.1 X 94.4 Ft ; Irregular |
|
Size Total Text
|
50.1 X 94.4 Ft ; Irregular|under 1/2 Acre |
|
Zoning Description
|
Residential |
Rooms
| Level |
Type |
Length |
Width |
Dimensions |
|
Lower Level |
Bedroom |
6.34 m |
3.37 m |
6.34 m x 3.37 m |
|
Lower Level |
Recreational, Games Room |
6.34 m |
3.37 m |
6.34 m x 3.37 m |
|
Main Level |
Living Room |
3.92 m |
3.45 m |
3.92 m x 3.45 m |
|
Main Level |
Dining Room |
3.76 m |
3.49 m |
3.76 m x 3.49 m |
|
Main Level |
Kitchen |
6.33 m |
3.04 m |
6.33 m x 3.04 m |
|
Main Level |
Family Room |
5.9 m |
3.47 m |
5.9 m x 3.47 m |
|
Upper Level |
Primary Bedroom |
7.88 m |
3.49 m |
7.88 m x 3.49 m |
|
Upper Level |
Bedroom 2 |
3.59 m |
3.53 m |
3.59 m x 3.53 m |
|
Upper Level |
Bedroom 3 |
3.6 m |
3.29 m |
3.6 m x 3.29 m |
|
Upper Level |
Bedroom 4 |
3.45 m |
3.02 m |
3.45 m x 3.02 m |
Utilities
|
Cable
|
Available |
|
Electricity
|
Installed |
|
Sewer
|
Installed |
https://www.realtor.ca/real-estate/28356888/113-fairwood-drive-georgina-keswick-south-keswick-south

