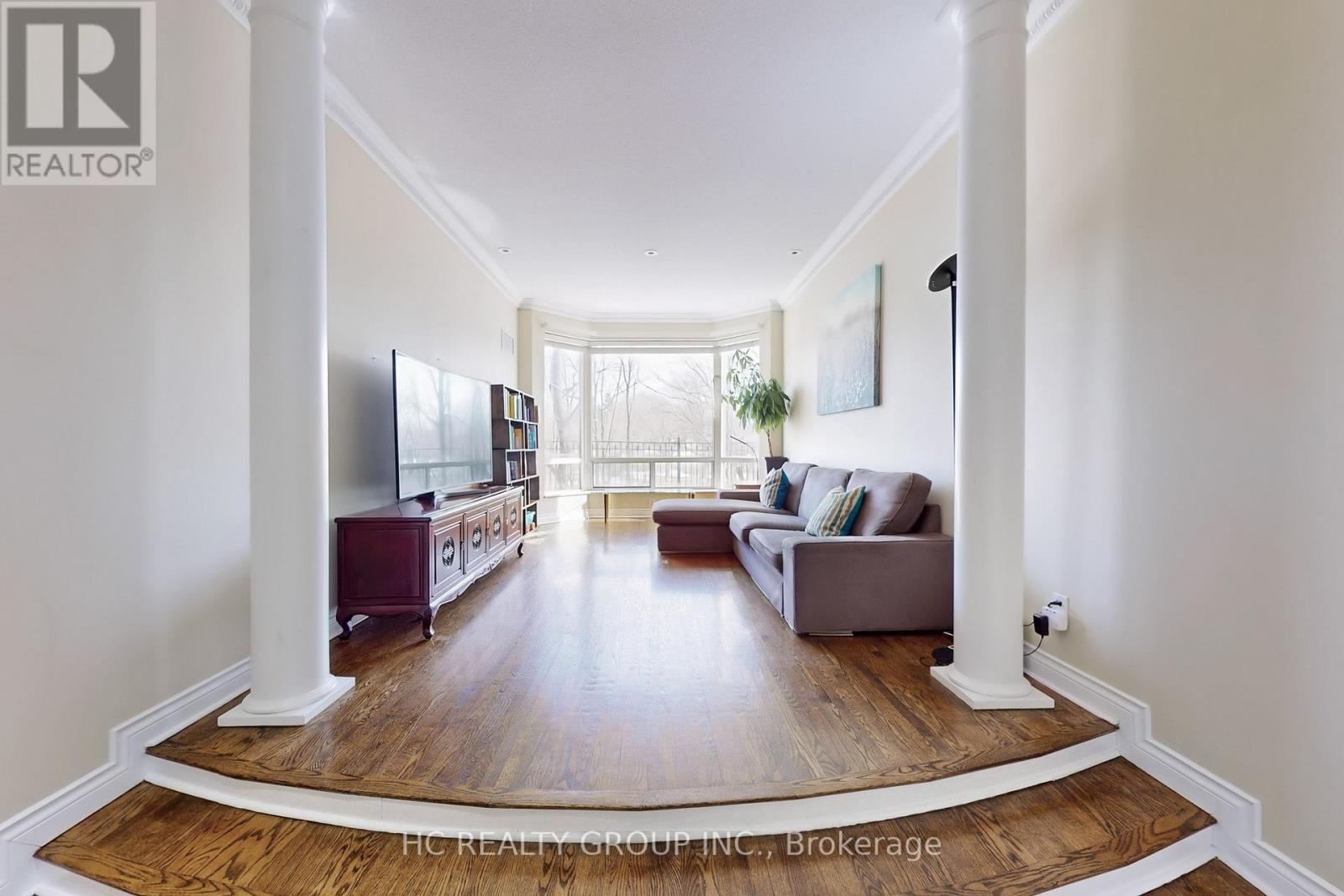113 - 228 Bonis Avenue Toronto (Tam O'shanter-Sullivan), Ontario M1T 3W1
2 Bedroom
2 Bathroom
1200 - 1399 sqft
Central Air Conditioning
Forced Air
$699,000Maintenance, Common Area Maintenance, Insurance, Parking, Water
$686.54 Monthly
Maintenance, Common Area Maintenance, Insurance, Parking, Water
$686.54 MonthlyLuxury Tridel-Built Condo With 2 Bedrooms, 2 Baths, 10 Ft Ceilings, Hardwood Floors, Marble Foyer and Crown Molding. The Master Bedroom Features Two Closets, Including A Walk-In. Former Builder's Model Home With 24-Hour Gatehouse Security. Steps To The GO Train, TTC, Shopping, Banks, Parks, Schools, And Minutes From Hwy 401. Amenities Include An Indoor Pool, Gym, Guest Suites, Party/Meeting Room, Sauna, And Visitor Parking. ** 2 Parking & 1 Locker** (id:55499)
Property Details
| MLS® Number | E12070858 |
| Property Type | Single Family |
| Community Name | Tam O'Shanter-Sullivan |
| Amenities Near By | Public Transit |
| Community Features | Pet Restrictions |
| Features | In Suite Laundry |
| Parking Space Total | 2 |
Building
| Bathroom Total | 2 |
| Bedrooms Above Ground | 2 |
| Bedrooms Total | 2 |
| Amenities | Exercise Centre, Party Room, Recreation Centre, Storage - Locker |
| Appliances | Dishwasher, Dryer, Stove, Washer, Window Coverings, Refrigerator |
| Cooling Type | Central Air Conditioning |
| Exterior Finish | Concrete |
| Flooring Type | Hardwood, Ceramic, Carpeted |
| Heating Fuel | Natural Gas |
| Heating Type | Forced Air |
| Size Interior | 1200 - 1399 Sqft |
| Type | Apartment |
Parking
| Underground | |
| Garage |
Land
| Acreage | No |
| Land Amenities | Public Transit |
Rooms
| Level | Type | Length | Width | Dimensions |
|---|---|---|---|---|
| Ground Level | Living Room | 6.06 m | 3.33 m | 6.06 m x 3.33 m |
| Ground Level | Dining Room | 3.64 m | 3.64 m | 3.64 m x 3.64 m |
| Ground Level | Kitchen | 3.03 m | 3 m | 3.03 m x 3 m |
| Ground Level | Primary Bedroom | 4.85 m | 3.3 m | 4.85 m x 3.3 m |
| Ground Level | Bedroom 2 | 3.03 m | 3.64 m | 3.03 m x 3.64 m |
Interested?
Contact us for more information






























