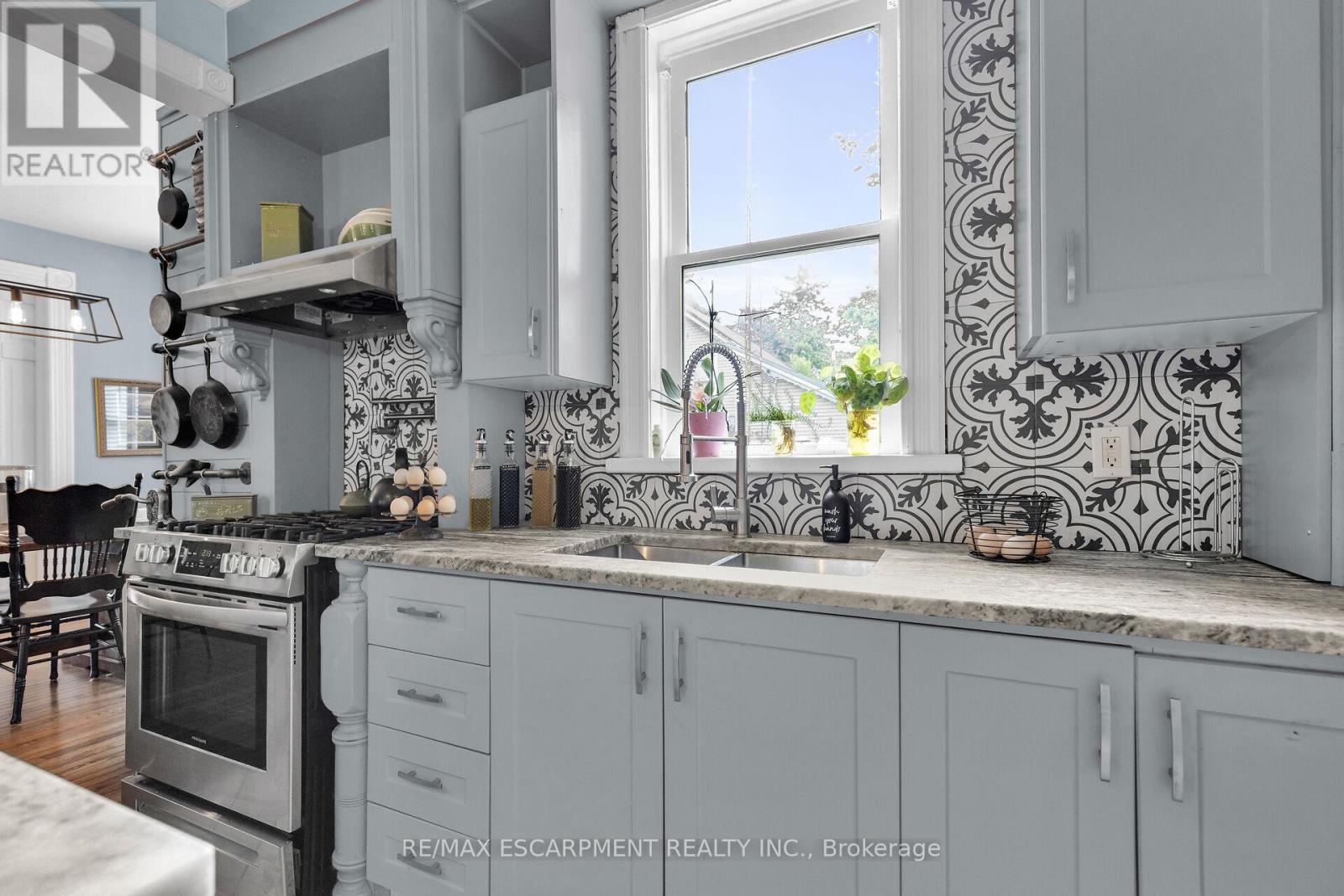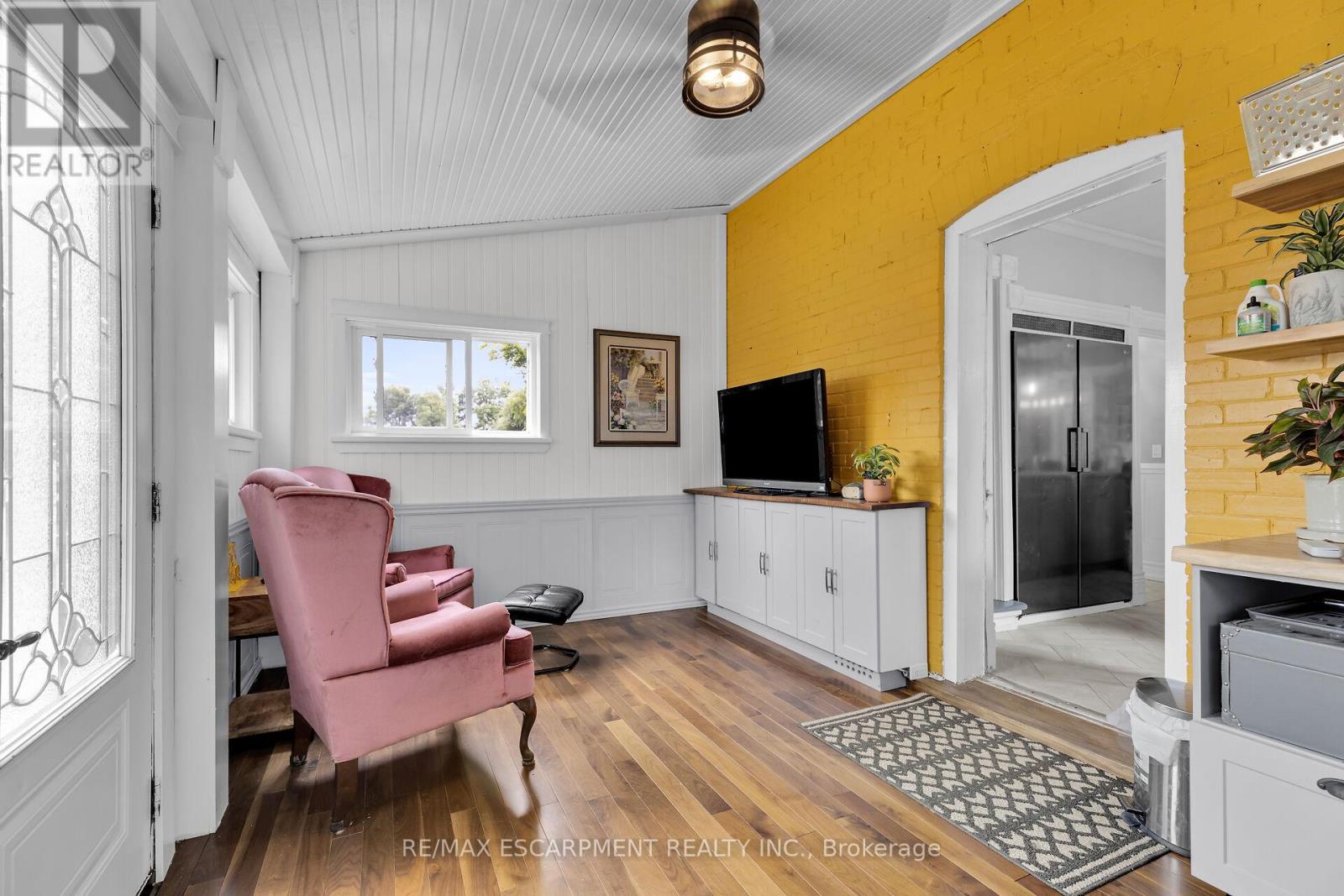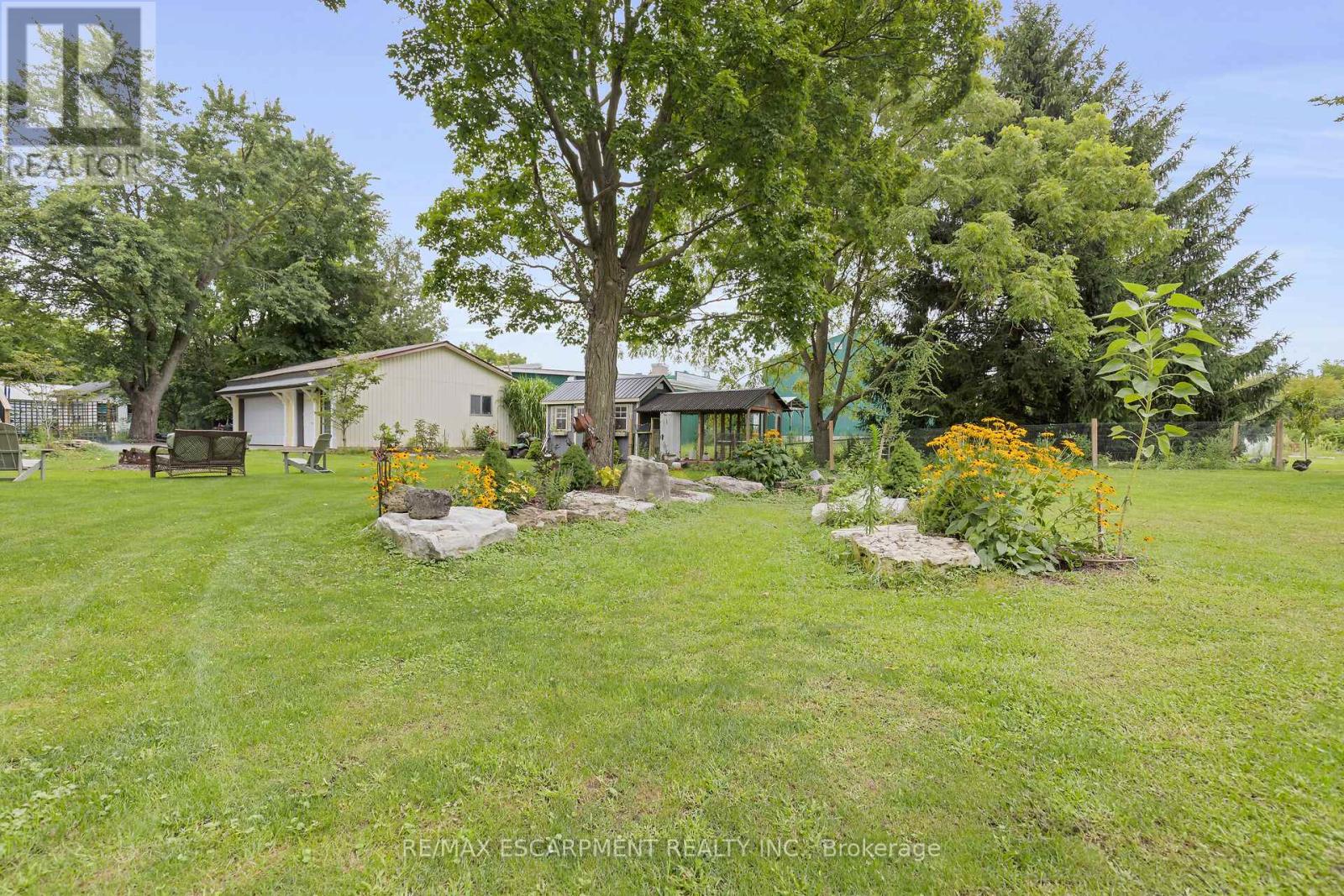4 Bedroom
3 Bathroom
Fireplace
Central Air Conditioning
Forced Air
$775,900
Spacious 2.5-storey all-brick century home on an 0.8 acre treed lot in the village of Corinth, Aylmer. This well maintained property offers 4 bedrooms & blends classic character w/ modern amenities. Highlights include a contemporary updated kitchen & updated bathrms, living rm features an antique electric fireplace, refinished hardwood flrs & accent pot lights. Partially finished LL has a separate W/O entry, fully foam insulated, ideal for an in-law suite or bachelor setup, prewired for kitchen. Unique opportunity in a friendly, small-town community! Add'l features include a triple car garage w/ a new driveway, new drilled well approx 60ft deep w/ a 12 gallon per minute flow, a UV water filtration system (2021), 2 sump pumps, new greenhouse (2021) & a drip irrigation system on a timer (2021). Too many features to list. (id:55499)
Property Details
|
MLS® Number
|
X9248404 |
|
Property Type
|
Single Family |
|
Features
|
Irregular Lot Size, Sump Pump, In-law Suite |
|
Parking Space Total
|
9 |
Building
|
Bathroom Total
|
3 |
|
Bedrooms Above Ground
|
4 |
|
Bedrooms Total
|
4 |
|
Amenities
|
Fireplace(s) |
|
Appliances
|
Water Purifier, Dryer, Refrigerator, Stove, Washer |
|
Basement Development
|
Partially Finished |
|
Basement Features
|
Walk-up |
|
Basement Type
|
N/a (partially Finished) |
|
Construction Style Attachment
|
Detached |
|
Cooling Type
|
Central Air Conditioning |
|
Exterior Finish
|
Brick |
|
Fireplace Present
|
Yes |
|
Foundation Type
|
Stone |
|
Half Bath Total
|
1 |
|
Heating Fuel
|
Natural Gas |
|
Heating Type
|
Forced Air |
|
Stories Total
|
3 |
|
Type
|
House |
Parking
Land
|
Acreage
|
No |
|
Sewer
|
Septic System |
|
Size Depth
|
200 Ft ,6 In |
|
Size Frontage
|
169 Ft |
|
Size Irregular
|
169 X 200.52 Ft ; 117.01x36.61x152.76x174.17x200.52x127.55 |
|
Size Total Text
|
169 X 200.52 Ft ; 117.01x36.61x152.76x174.17x200.52x127.55 |
|
Zoning Description
|
Res |
Rooms
| Level |
Type |
Length |
Width |
Dimensions |
|
Second Level |
Laundry Room |
|
|
Measurements not available |
|
Second Level |
Bedroom |
3.35 m |
2.9 m |
3.35 m x 2.9 m |
|
Second Level |
Bedroom |
3.12 m |
2.18 m |
3.12 m x 2.18 m |
|
Second Level |
Bedroom |
|
|
Measurements not available |
|
Second Level |
Bedroom |
|
|
Measurements not available |
|
Second Level |
Bathroom |
|
|
Measurements not available |
|
Basement |
Bathroom |
|
|
Measurements not available |
|
Main Level |
Kitchen |
5.05 m |
2.95 m |
5.05 m x 2.95 m |
|
Main Level |
Dining Room |
4.09 m |
3.66 m |
4.09 m x 3.66 m |
|
Main Level |
Living Room |
4.01 m |
3.56 m |
4.01 m x 3.56 m |
|
Main Level |
Bathroom |
|
|
Measurements not available |
|
Main Level |
Sunroom |
5.05 m |
2.95 m |
5.05 m x 2.95 m |
Utilities
https://www.realtor.ca/real-estate/27275510/11274-henry-street-bayham










































