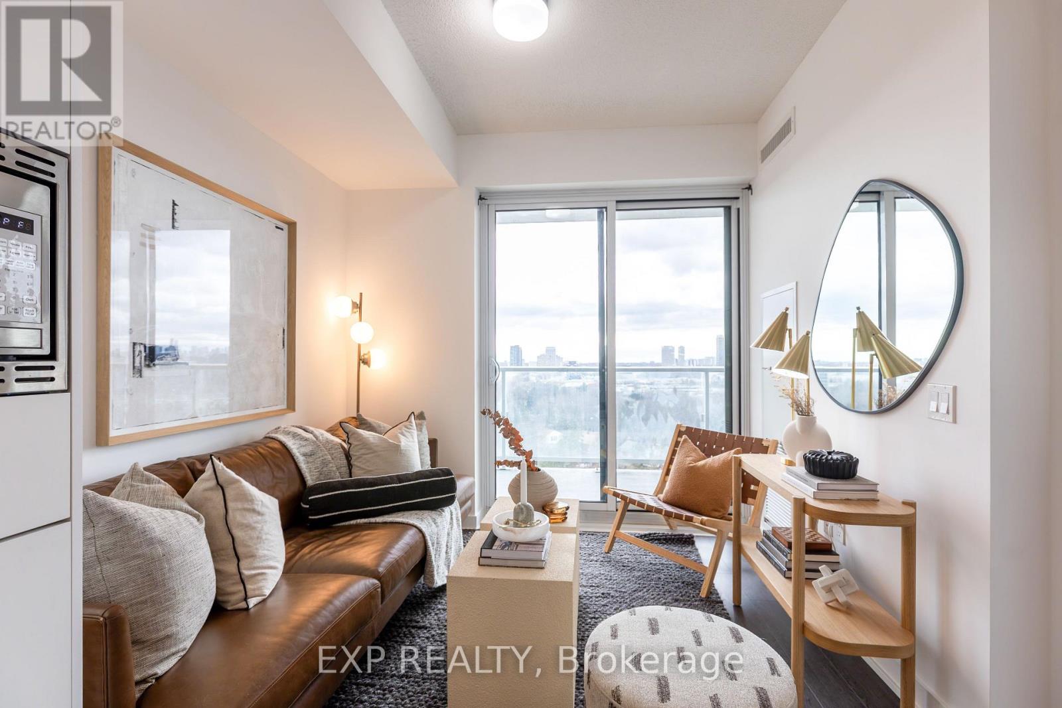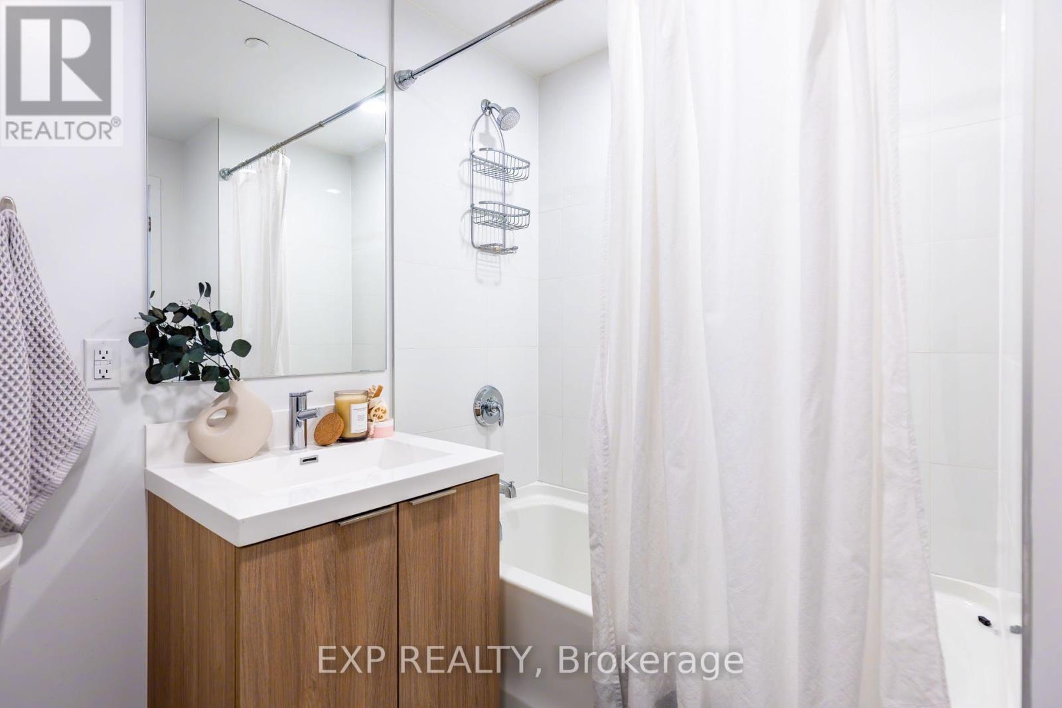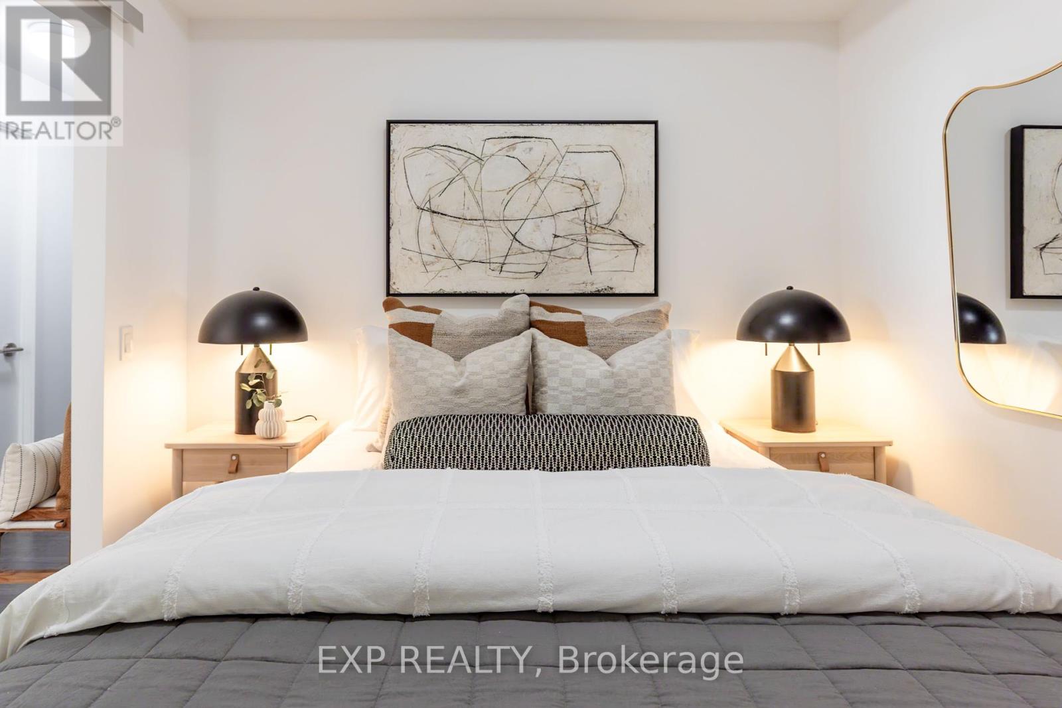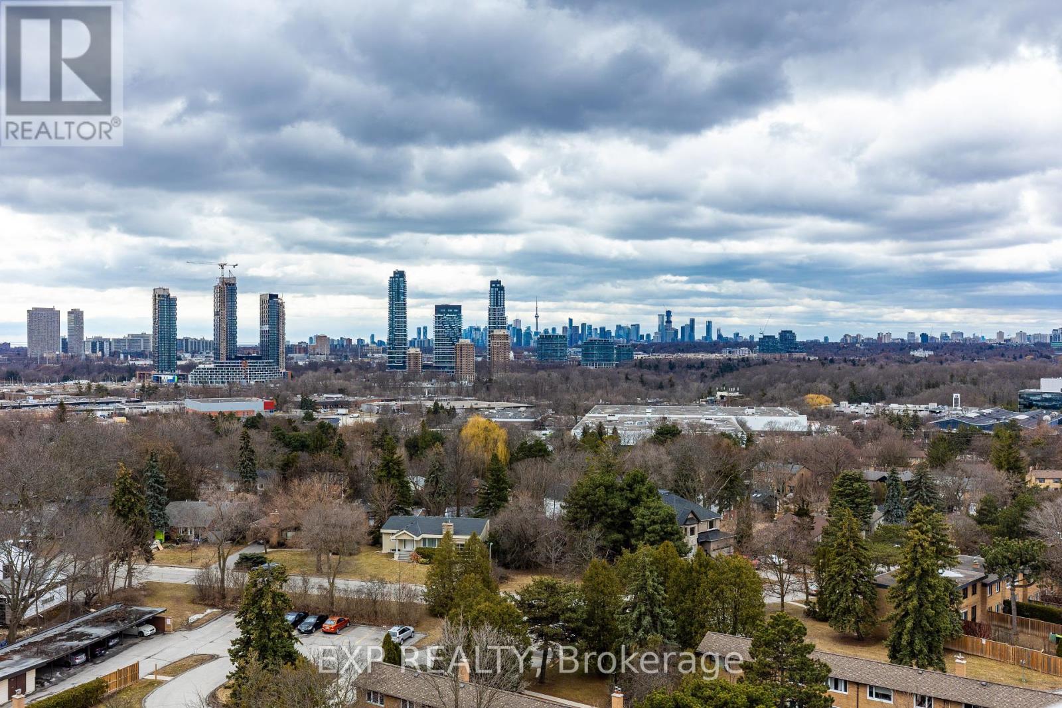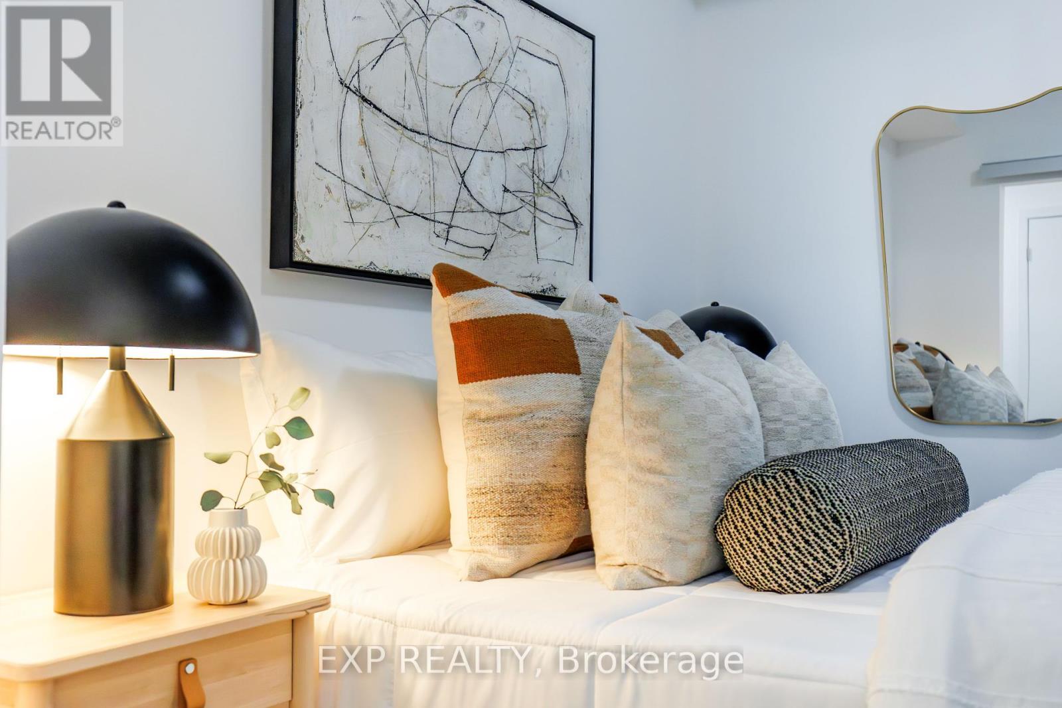1124 - 20 O'neill Road Toronto (Banbury-Don Mills), Ontario M3C 0R2
$629,000Maintenance, Heat, Common Area Maintenance, Parking, Water, Insurance
$648.38 Monthly
Maintenance, Heat, Common Area Maintenance, Parking, Water, Insurance
$648.38 MonthlyWelcome to Rodeo 2, where downtown skyline views and elevated design come together. This south-facing 634 sqft unit features 9-ft ceilings, floor-to-ceiling windows, and an oversized balcony with clear views of the CN Tower and cityscape. The layout is ultra-functional with a true 1+1 design two full bathrooms and a fully enclosed den that easily serves as a second bedroom.The modern kitchen is both sleek and functional, featuring integrated Miele appliances including a cooktop and built-in fridge perfect for those who appreciate high-end finishes.Located in the heart of Shops at Don Mills, everything from premium dining to everyday essentials is just outside your door. Building amenities rival boutique hotels: 24-hr concierge, gym, sauna, rooftop pool with hot tub and loungers, BBQ area, and elegant indoor entertaining spaces.Quick access to the DVP/401, TTC, and future LRT. Close to parks, schools, libraries, and Don Mills Arena. Parking and locker included. (id:55499)
Property Details
| MLS® Number | C12043043 |
| Property Type | Single Family |
| Community Name | Banbury-Don Mills |
| Community Features | Pet Restrictions |
| Features | Balcony, Carpet Free |
| Parking Space Total | 1 |
Building
| Bathroom Total | 2 |
| Bedrooms Above Ground | 1 |
| Bedrooms Below Ground | 1 |
| Bedrooms Total | 2 |
| Amenities | Storage - Locker |
| Appliances | Cooktop, Dishwasher, Dryer, Hood Fan, Microwave, Oven, Washer, Refrigerator |
| Cooling Type | Central Air Conditioning |
| Exterior Finish | Concrete |
| Flooring Type | Laminate |
| Heating Fuel | Natural Gas |
| Heating Type | Forced Air |
| Size Interior | 600 - 699 Sqft |
| Type | Apartment |
Parking
| Underground | |
| Garage |
Land
| Acreage | No |
Rooms
| Level | Type | Length | Width | Dimensions |
|---|---|---|---|---|
| Flat | Living Room | 2.73 m | 2.46 m | 2.73 m x 2.46 m |
| Flat | Kitchen | 3.43 m | 2.77 m | 3.43 m x 2.77 m |
| Flat | Dining Room | 3.43 m | 2.77 m | 3.43 m x 2.77 m |
| Flat | Primary Bedroom | 2.88 m | 2.74 m | 2.88 m x 2.74 m |
| Flat | Den | 2.77 m | 2.46 m | 2.77 m x 2.46 m |
| Flat | Laundry Room | Measurements not available |
Interested?
Contact us for more information








