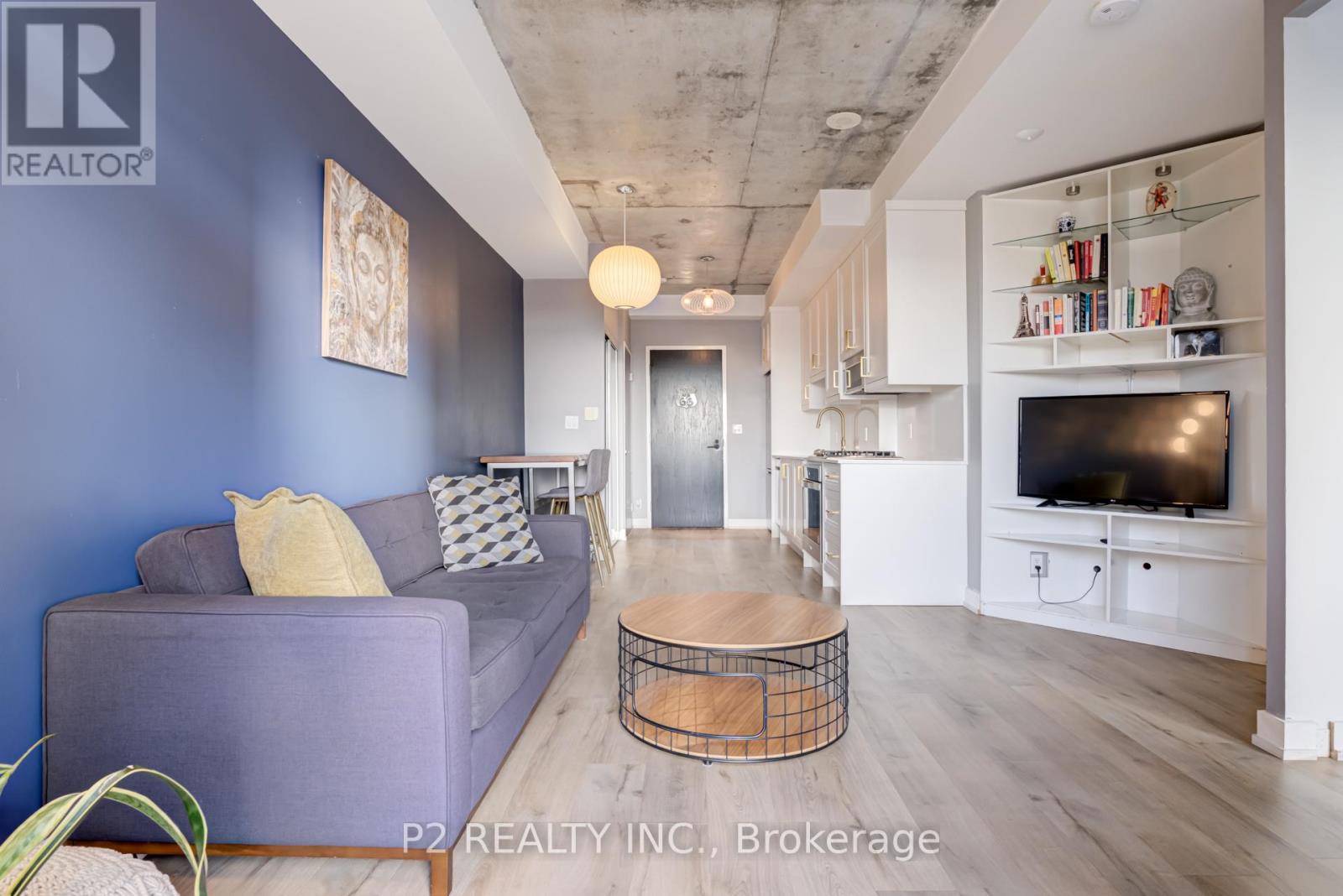1123 - 1 Shaw Street Toronto (Niagara), Ontario M6K 0A1
$599,999Maintenance, Heat, Water, Common Area Maintenance, Insurance, Parking
$443.37 Monthly
Maintenance, Heat, Water, Common Area Maintenance, Insurance, Parking
$443.37 MonthlyBright One Bedroom Condo With Parking Available At The Original Dna Condos! Perfect Layout. It's Rare To Have A Condo With A Gas Cook Top Too. Brand New Kitchen and Flooring throughout. Good Sized Balcony With Bbq Gas Line And A Great View with sun all afternoon and evening. Custom Built-In Living Room and bedroom Shelving Units. 9-Ft Exposed Concrete Ceilings. Plenty Of Visitor Parking In The Building For Your Guests. TTC At Your Door Step. City Market Across The Street, Liberty Village, King West, Cafes, Restaurants, Entertainment All Nearby. Newly Renovated Gym. (id:55499)
Property Details
| MLS® Number | C9348469 |
| Property Type | Single Family |
| Community Name | Niagara |
| Community Features | Pet Restrictions |
| Features | Balcony |
| Parking Space Total | 1 |
Building
| Bathroom Total | 1 |
| Bedrooms Above Ground | 1 |
| Bedrooms Total | 1 |
| Amenities | Security/concierge, Exercise Centre, Visitor Parking |
| Appliances | Range, Dishwasher, Dryer, Microwave, Refrigerator, Stove, Washer, Window Coverings |
| Cooling Type | Central Air Conditioning |
| Exterior Finish | Brick |
| Fire Protection | Security Guard, Security System |
| Flooring Type | Laminate |
| Heating Fuel | Natural Gas |
| Heating Type | Forced Air |
| Type | Apartment |
Parking
| Underground |
Land
| Acreage | No |
Rooms
| Level | Type | Length | Width | Dimensions |
|---|---|---|---|---|
| Main Level | Living Room | 4 m | 5 m | 4 m x 5 m |
| Main Level | Kitchen | 5 m | 3 m | 5 m x 3 m |
| Main Level | Primary Bedroom | 3 m | 3 m | 3 m x 3 m |
https://www.realtor.ca/real-estate/27412036/1123-1-shaw-street-toronto-niagara-niagara
Interested?
Contact us for more information


















