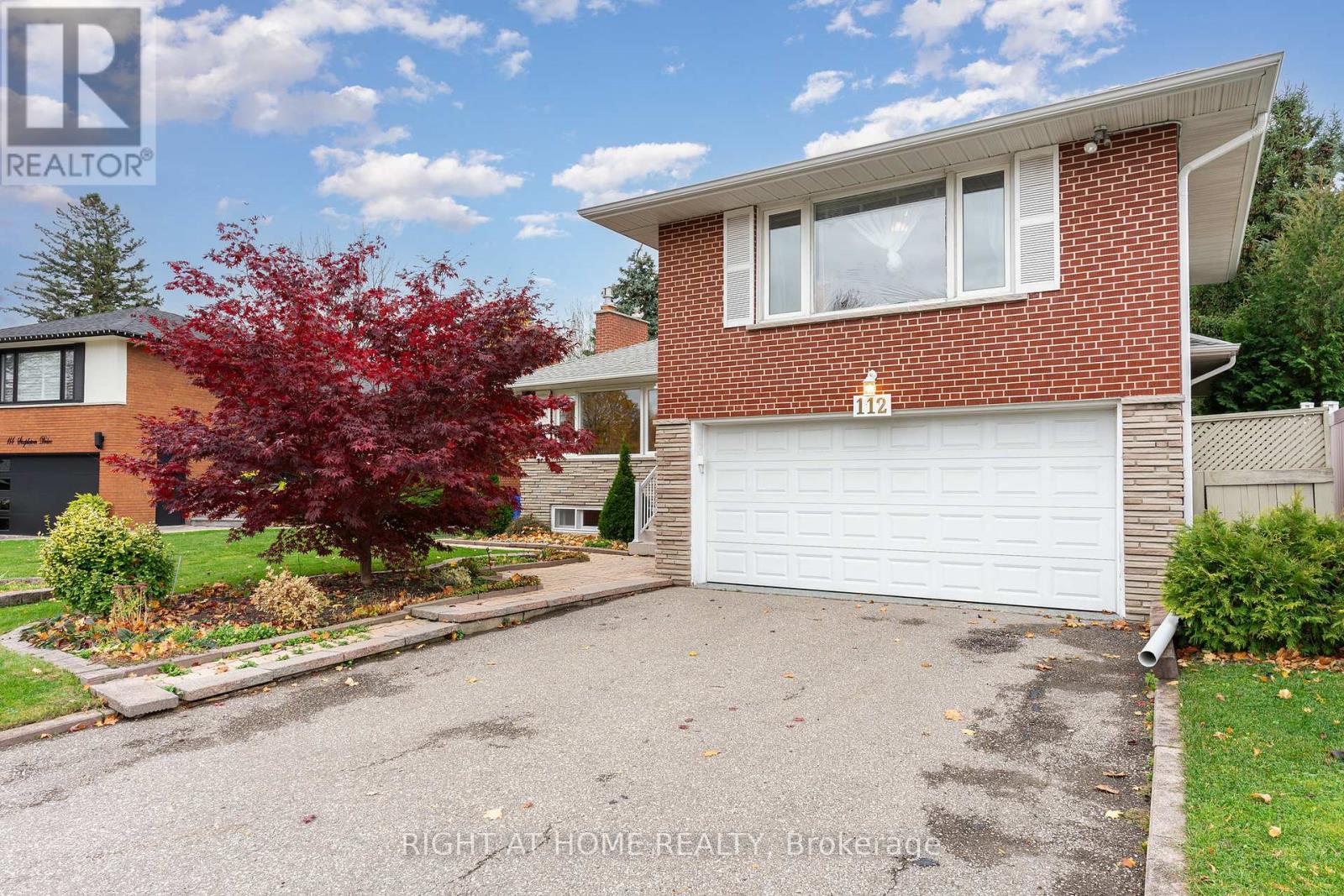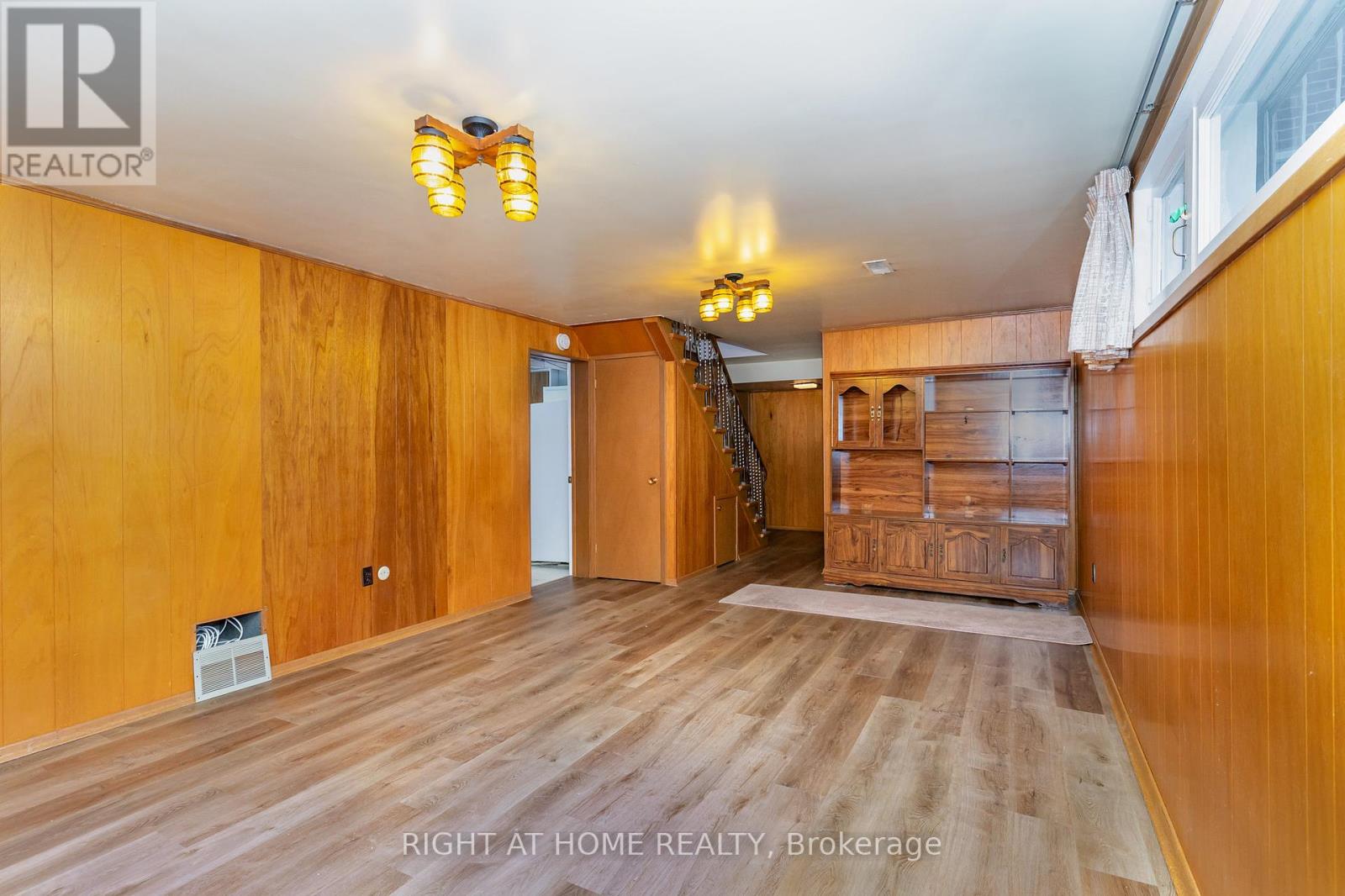4 Bedroom
3 Bathroom
Fireplace
Central Air Conditioning
Forced Air
$1,245,900
Well Maintained Family Home From Original Owners. Gardens Are Beautiful In Summer. Never Offered. In Desirable Kingsway Village. This Home Was Maintained And Cared For Throughout The Years With Tender Loving Care Of The Family Through Two Generations. Now It Is A Golden Opportunity For New Memories With Your Family. Lot Size And Yard Makes For Great Memories To Come. Close To Parks And Transit Minutes Away On Foot. Very Mature Neighbourhood. Situated On A Quiet Street Close To Shops, Schools, Highways And Parks. Definitely A Must See. (id:55499)
Property Details
|
MLS® Number
|
W11190021 |
|
Property Type
|
Single Family |
|
Community Name
|
Kingsview Village-The Westway |
|
Parking Space Total
|
4 |
Building
|
Bathroom Total
|
3 |
|
Bedrooms Above Ground
|
3 |
|
Bedrooms Below Ground
|
1 |
|
Bedrooms Total
|
4 |
|
Appliances
|
Water Heater |
|
Basement Development
|
Finished |
|
Basement Type
|
Full (finished) |
|
Construction Style Attachment
|
Detached |
|
Construction Style Split Level
|
Sidesplit |
|
Cooling Type
|
Central Air Conditioning |
|
Exterior Finish
|
Brick |
|
Fireplace Present
|
Yes |
|
Flooring Type
|
Carpeted, Linoleum |
|
Foundation Type
|
Unknown |
|
Half Bath Total
|
1 |
|
Heating Fuel
|
Natural Gas |
|
Heating Type
|
Forced Air |
|
Type
|
House |
|
Utility Water
|
Municipal Water |
Parking
Land
|
Acreage
|
No |
|
Sewer
|
Sanitary Sewer |
|
Size Depth
|
107 Ft ,5 In |
|
Size Frontage
|
48 Ft ,6 In |
|
Size Irregular
|
48.52 X 107.49 Ft |
|
Size Total Text
|
48.52 X 107.49 Ft |
Rooms
| Level |
Type |
Length |
Width |
Dimensions |
|
Second Level |
Bedroom 2 |
4.39 m |
3.25 m |
4.39 m x 3.25 m |
|
Second Level |
Primary Bedroom |
4.83 m |
1 m |
4.83 m x 1 m |
|
Basement |
Family Room |
6.33 m |
4.37 m |
6.33 m x 4.37 m |
|
Basement |
Utility Room |
7.47 m |
2.69 m |
7.47 m x 2.69 m |
|
Basement |
Bedroom |
4.32 m |
3.51 m |
4.32 m x 3.51 m |
|
Ground Level |
Bedroom 3 |
3.3675 m |
3.56 m |
3.3675 m x 3.56 m |
|
Ground Level |
Living Room |
4.34 m |
3.86 m |
4.34 m x 3.86 m |
|
Ground Level |
Foyer |
1.96 m |
2 m |
1.96 m x 2 m |
|
Ground Level |
Dining Room |
2.84 m |
2.79 m |
2.84 m x 2.79 m |
|
Ground Level |
Kitchen |
4.7 m |
2.79 m |
4.7 m x 2.79 m |
https://www.realtor.ca/real-estate/27687473/112-stapleton-drive-toronto-kingsview-village-the-westway-kingsview-village-the-westway




























