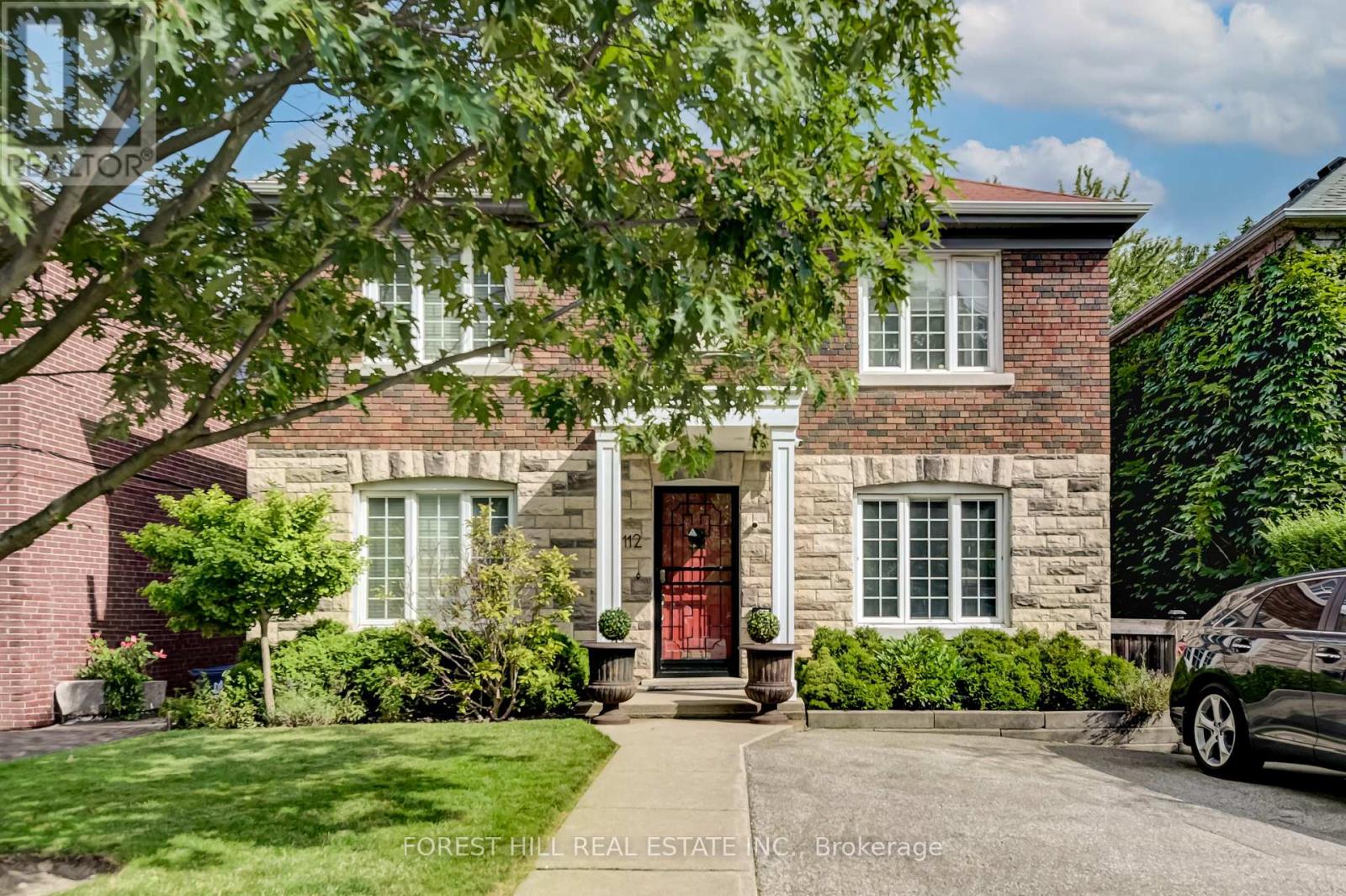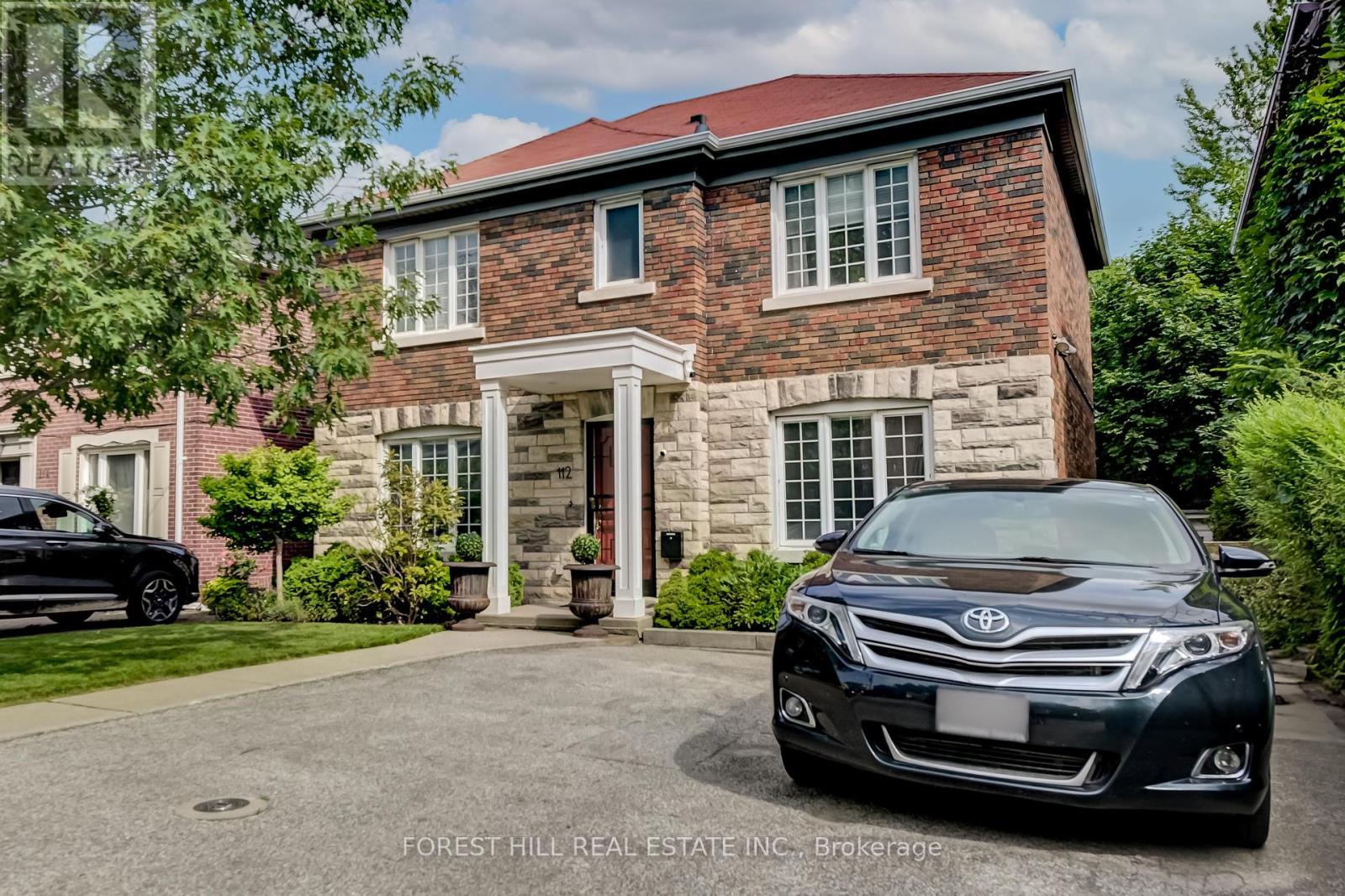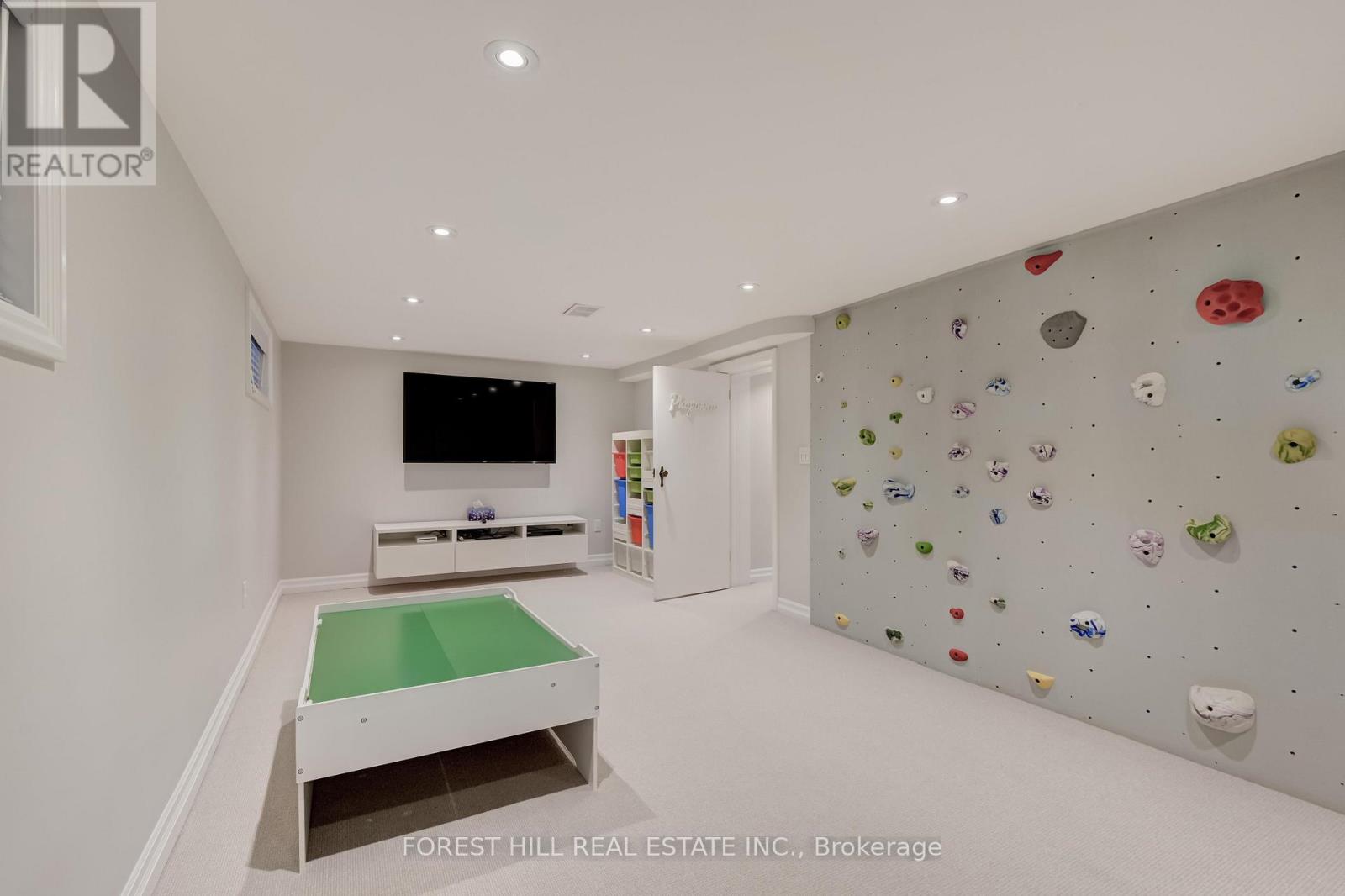4 Bedroom
3 Bathroom
1500 - 2000 sqft
Fireplace
Central Air Conditioning
Forced Air
$6,500 Monthly
Furnished 1 year lease in amazing location - Cedarvale! Furnished 4 bdrm family home, with large kitchen extension, terraced backyard, in coveted Cedarvale. Close to top rated private and public schools, parks, ravines, restaurants, shopping, places of worship, transit & hwys. Easy commute to downtown.quiet private back yard with large deck. On site laundry. Well maintained with updated kitchen and bathrooms. Hardwood and tile throughout main floor. A great opportunity in a great neighbourhood.are you renovating? Working in Canada on a contract? Great family home for limited time rental. (id:55499)
Property Details
|
MLS® Number
|
C12088431 |
|
Property Type
|
Single Family |
|
Community Name
|
Humewood-Cedarvale |
|
Parking Space Total
|
2 |
Building
|
Bathroom Total
|
3 |
|
Bedrooms Above Ground
|
4 |
|
Bedrooms Total
|
4 |
|
Appliances
|
Dishwasher, Oven, Refrigerator |
|
Basement Development
|
Unfinished |
|
Basement Type
|
Full (unfinished) |
|
Construction Style Attachment
|
Detached |
|
Cooling Type
|
Central Air Conditioning |
|
Exterior Finish
|
Brick |
|
Fireplace Present
|
Yes |
|
Flooring Type
|
Tile, Carpeted, Hardwood |
|
Foundation Type
|
Unknown |
|
Heating Fuel
|
Natural Gas |
|
Heating Type
|
Forced Air |
|
Stories Total
|
2 |
|
Size Interior
|
1500 - 2000 Sqft |
|
Type
|
House |
|
Utility Water
|
Municipal Water |
Parking
Land
|
Acreage
|
No |
|
Sewer
|
Sanitary Sewer |
|
Size Depth
|
120 Ft |
|
Size Frontage
|
40 Ft |
|
Size Irregular
|
40 X 120 Ft |
|
Size Total Text
|
40 X 120 Ft |
Rooms
| Level |
Type |
Length |
Width |
Dimensions |
|
Second Level |
Primary Bedroom |
3.47 m |
4.43 m |
3.47 m x 4.43 m |
|
Second Level |
Bedroom 2 |
3.35 m |
2.94 m |
3.35 m x 2.94 m |
|
Second Level |
Bedroom 3 |
3.63 m |
3.23 m |
3.63 m x 3.23 m |
|
Second Level |
Bedroom 4 |
3.5 m |
2.6 m |
3.5 m x 2.6 m |
|
Second Level |
Bathroom |
2.44 m |
1.81 m |
2.44 m x 1.81 m |
|
Lower Level |
Laundry Room |
3.07 m |
2.9 m |
3.07 m x 2.9 m |
|
Lower Level |
Recreational, Games Room |
3.18 m |
6.38 m |
3.18 m x 6.38 m |
|
Main Level |
Kitchen |
4.71 m |
4.63 m |
4.71 m x 4.63 m |
|
Main Level |
Dining Room |
1.88 m |
4.63 m |
1.88 m x 4.63 m |
|
Main Level |
Living Room |
3.48 m |
4.21 m |
3.48 m x 4.21 m |
|
Main Level |
Office |
3.48 m |
4.21 m |
3.48 m x 4.21 m |
|
Main Level |
Bathroom |
1.61 m |
2.66 m |
1.61 m x 2.66 m |
https://www.realtor.ca/real-estate/28180549/112-dewbourne-avenue-toronto-humewood-cedarvale-humewood-cedarvale
































