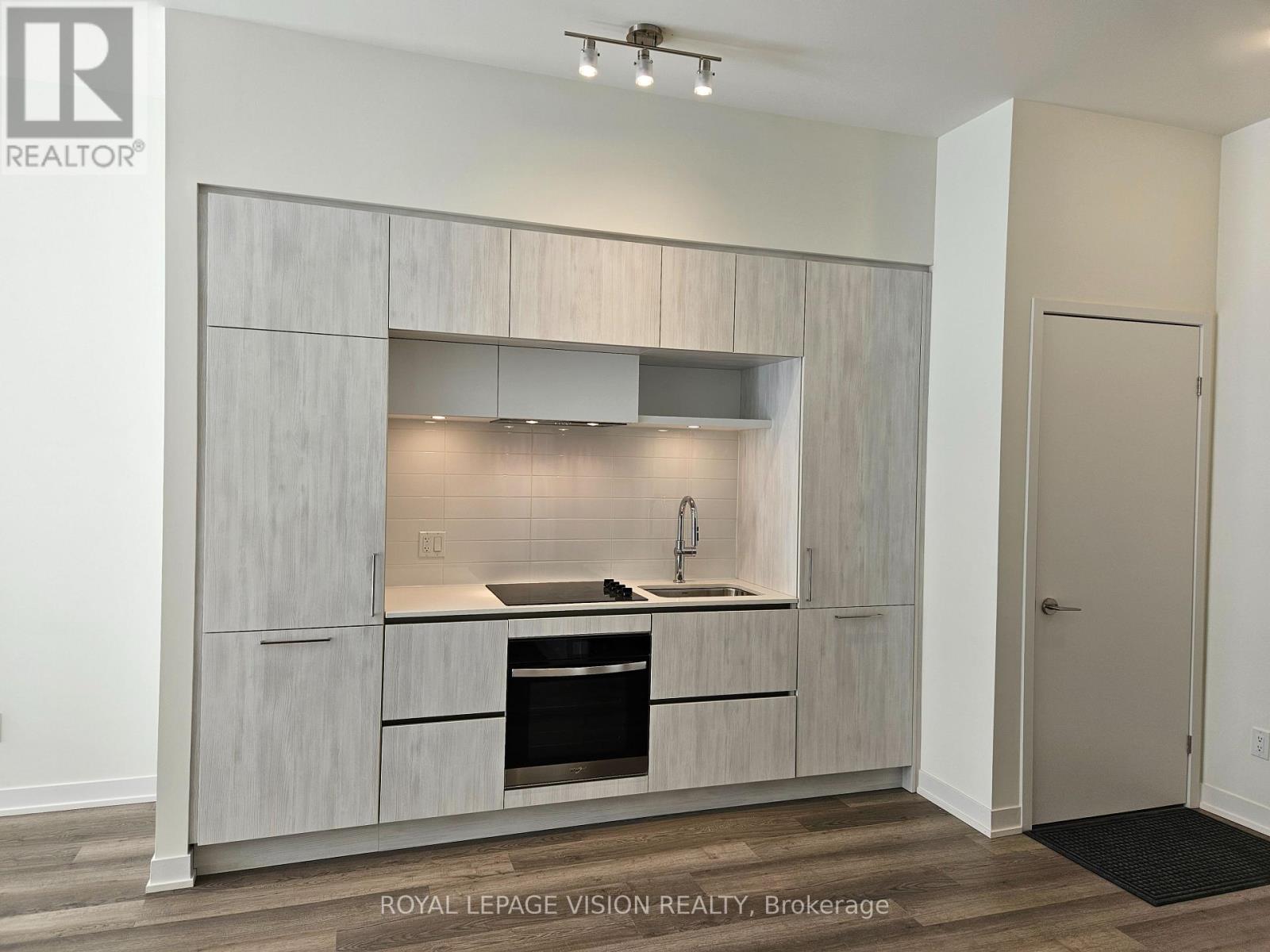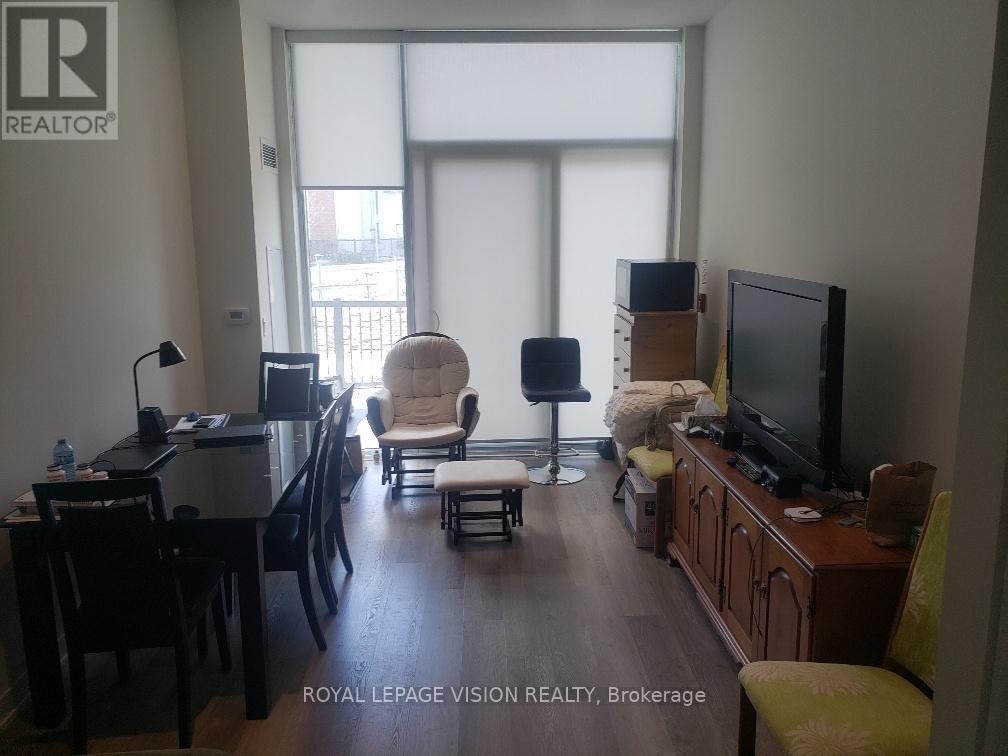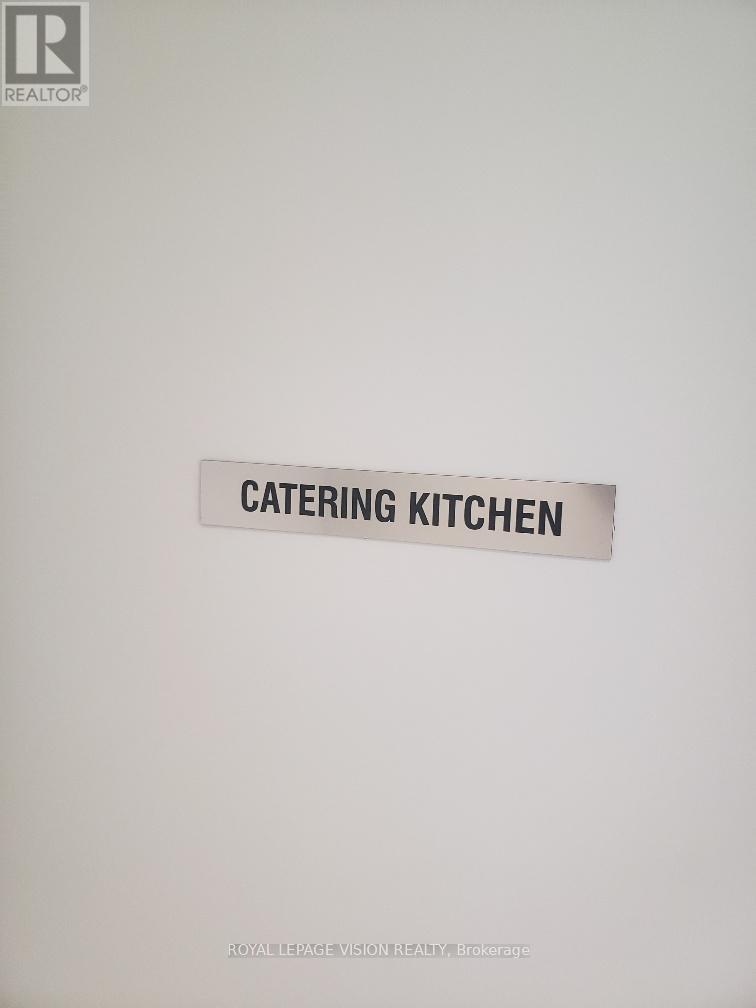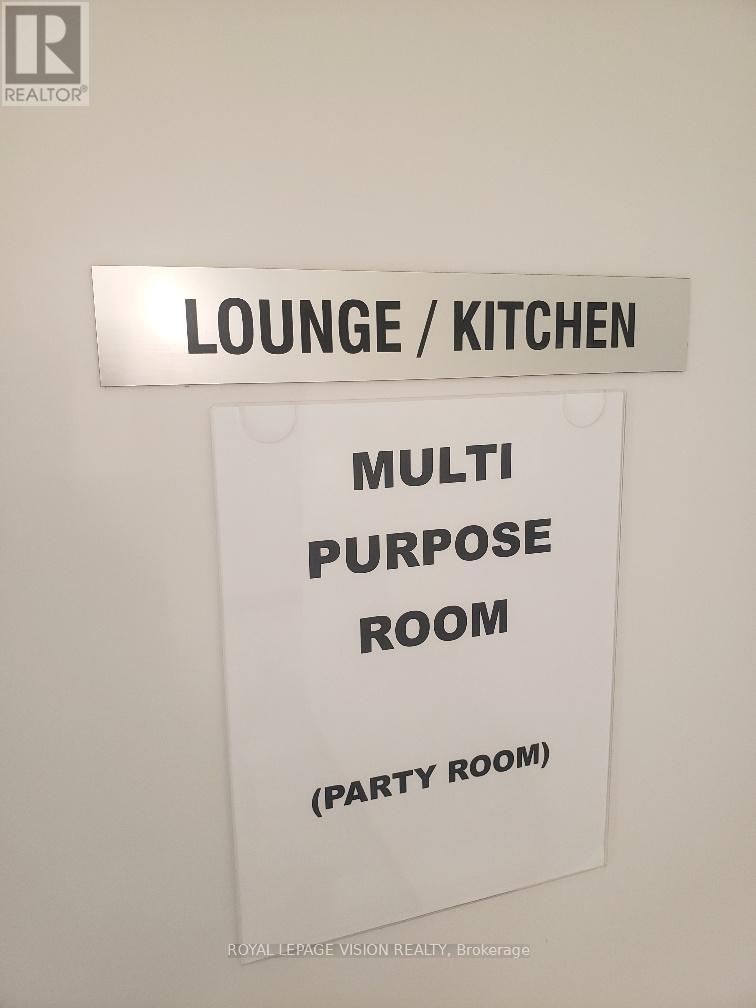112 - 6 David Eyer Road Richmond Hill, Ontario L4S 0N5
2 Bedroom
1 Bathroom
600 - 699 sqft
Central Air Conditioning
Heat Pump
$2,350 Monthly
One bedroom and den ( that can be used as an additional sleep area ) 639 sq ft + 207 sq ft outdoor BBQ terrace, rare ground floor no need for elevator, 10 feet ceilings, upgraded BBQ connection at terrace, upgraded potlights in living/dining and den, upgraded huge glass shower no tub. Short drive to Hwy 404, Costco, Home Depot, TD Bank, next door to Richmond Green community center, site is located between Bayview and Leslie just north of Elgin Mills rd, walkway from site to Elgin Mills rd now open. (id:55499)
Property Details
| MLS® Number | N12097808 |
| Property Type | Single Family |
| Community Name | Rural Richmond Hill |
| Amenities Near By | Place Of Worship, Schools, Park |
| Communication Type | High Speed Internet |
| Community Features | Pet Restrictions, Community Centre |
| Features | Carpet Free |
| Parking Space Total | 1 |
Building
| Bathroom Total | 1 |
| Bedrooms Above Ground | 1 |
| Bedrooms Below Ground | 1 |
| Bedrooms Total | 2 |
| Age | 0 To 5 Years |
| Amenities | Security/concierge, Exercise Centre, Party Room, Storage - Locker |
| Appliances | Blinds, Dishwasher, Dryer, Stove, Washer, Refrigerator |
| Cooling Type | Central Air Conditioning |
| Exterior Finish | Concrete |
| Flooring Type | Vinyl |
| Heating Fuel | Electric |
| Heating Type | Heat Pump |
| Size Interior | 600 - 699 Sqft |
| Type | Apartment |
Parking
| Underground | |
| Garage |
Land
| Acreage | No |
| Land Amenities | Place Of Worship, Schools, Park |
Rooms
| Level | Type | Length | Width | Dimensions |
|---|---|---|---|---|
| Flat | Living Room | 3.28 m | 3.99 m | 3.28 m x 3.99 m |
| Flat | Dining Room | 3.28 m | 3.99 m | 3.28 m x 3.99 m |
| Flat | Kitchen | 3.12 m | 3.05 m | 3.12 m x 3.05 m |
| Flat | Bedroom | 2.95 m | 3.35 m | 2.95 m x 3.35 m |
| Flat | Den | 3.05 m | 2.46 m | 3.05 m x 2.46 m |
https://www.realtor.ca/real-estate/28201387/112-6-david-eyer-road-richmond-hill-rural-richmond-hill
Interested?
Contact us for more information































