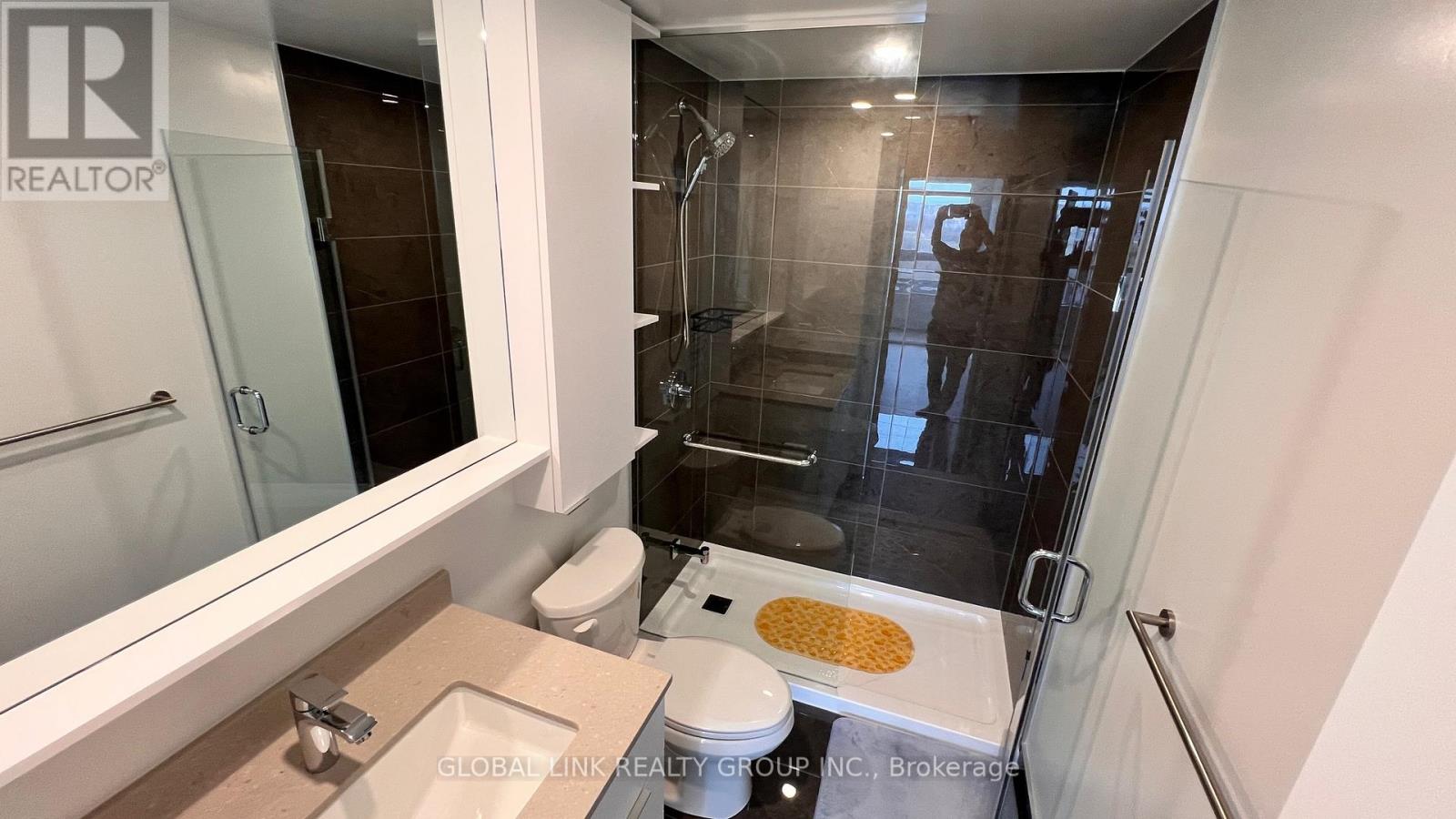1119 - 8 Cedarland Drive Markham (Unionville), Ontario L6G 0H4
2 Bedroom
2 Bathroom
800 - 899 sqft
Central Air Conditioning
Forced Air
$2,990 Monthly
Like Brand New, never lived in, 886 sf. plus 100 sf balcony, Luxury condo in Markham Wanden/HWY 7. Conner unit facing South East clear view, Vy bright and spacious, 2 large bedrooms, 2 washrooms, laminate floor thur out, granite island included., 1 parking and locker included. Walk to Unionville High School. No Pets, No somking (id:55499)
Property Details
| MLS® Number | N12104274 |
| Property Type | Single Family |
| Community Name | Unionville |
| Community Features | Pets Not Allowed |
| Features | Balcony, In Suite Laundry |
| Parking Space Total | 1 |
Building
| Bathroom Total | 2 |
| Bedrooms Above Ground | 2 |
| Bedrooms Total | 2 |
| Age | New Building |
| Amenities | Fireplace(s), Storage - Locker |
| Cooling Type | Central Air Conditioning |
| Exterior Finish | Brick |
| Flooring Type | Laminate |
| Heating Fuel | Natural Gas |
| Heating Type | Forced Air |
| Size Interior | 800 - 899 Sqft |
| Type | Apartment |
Parking
| Underground | |
| Garage |
Land
| Acreage | No |
Rooms
| Level | Type | Length | Width | Dimensions |
|---|---|---|---|---|
| Flat | Living Room | Measurements not available | ||
| Flat | Dining Room | Measurements not available | ||
| Flat | Kitchen | Measurements not available | ||
| Flat | Primary Bedroom | Measurements not available | ||
| Flat | Bedroom 2 | Measurements not available |
https://www.realtor.ca/real-estate/28215753/1119-8-cedarland-drive-markham-unionville-unionville
Interested?
Contact us for more information











