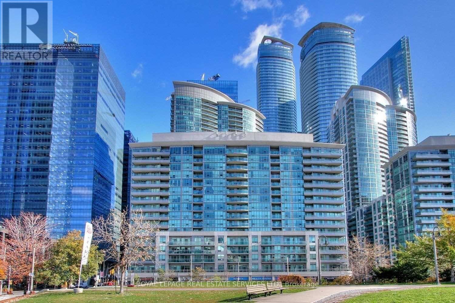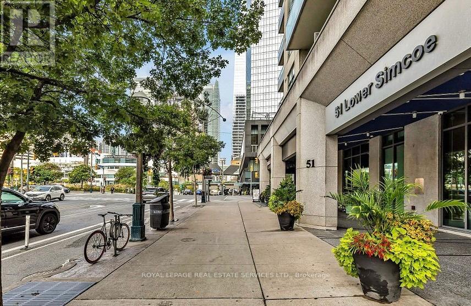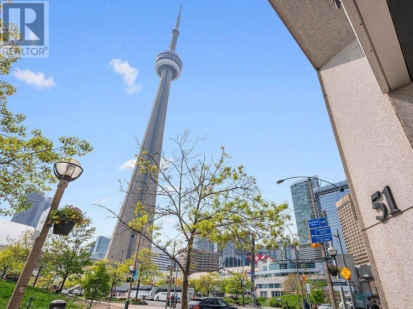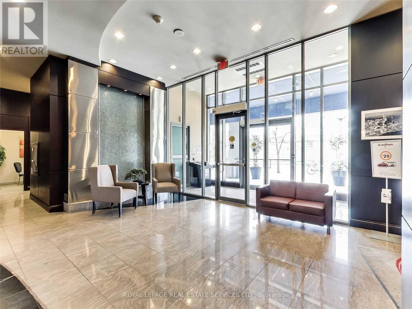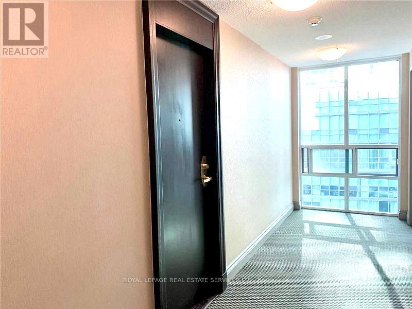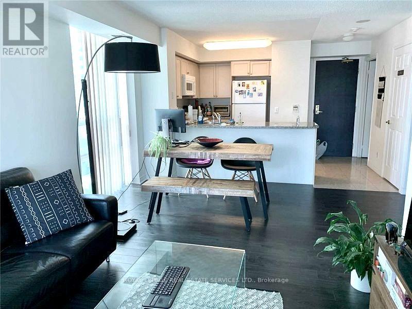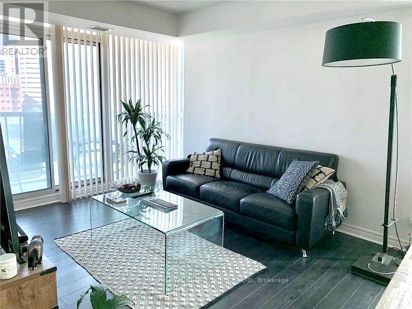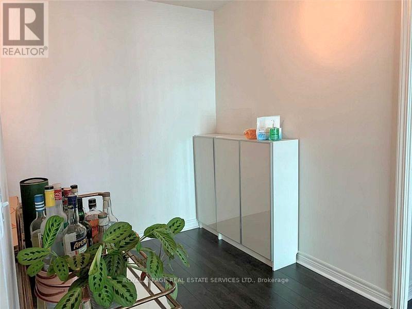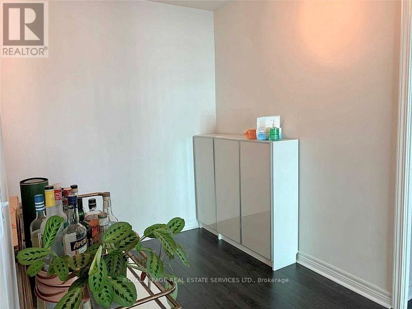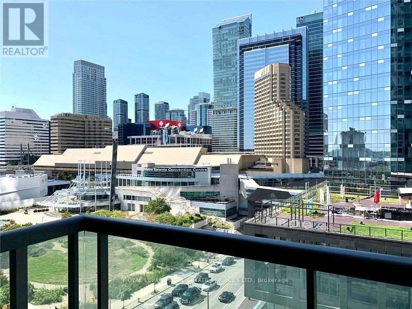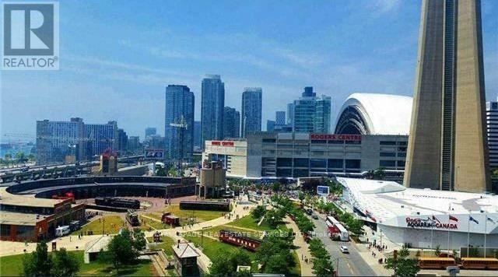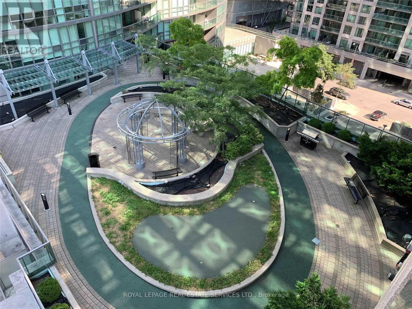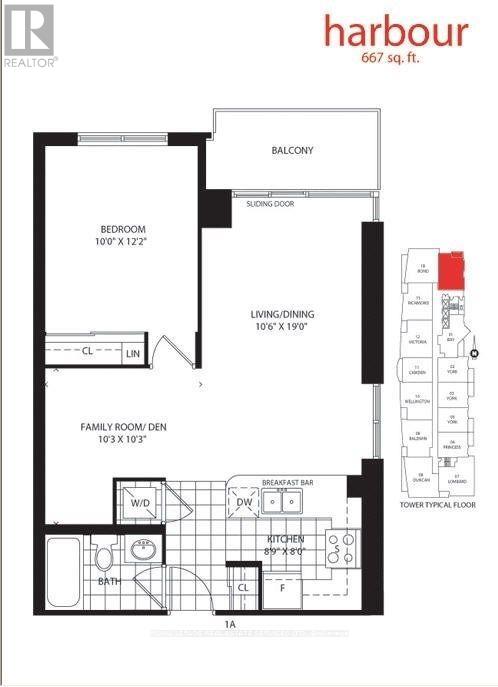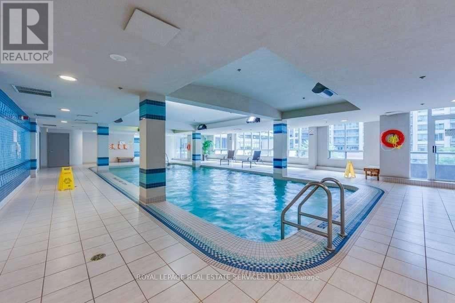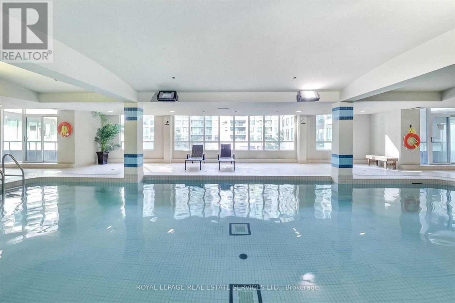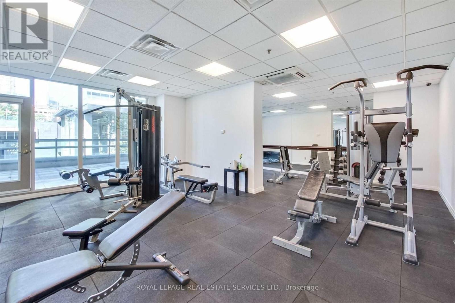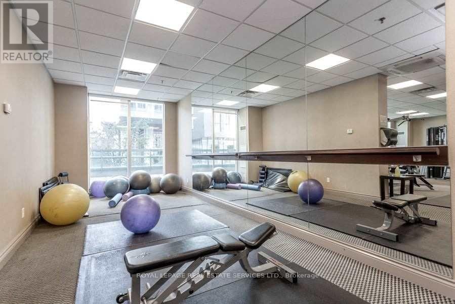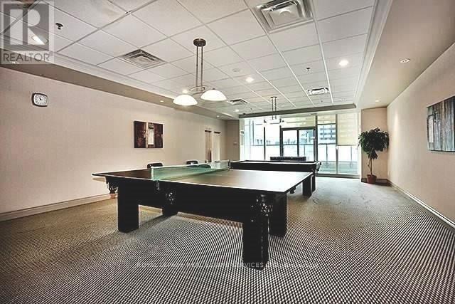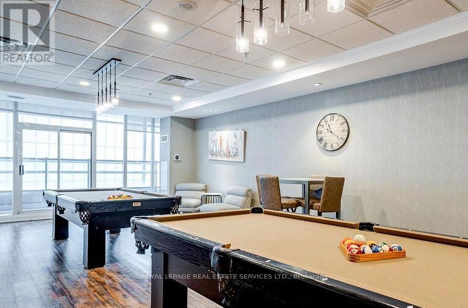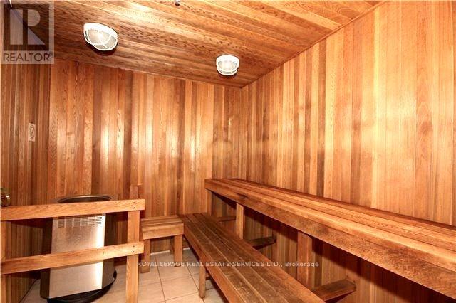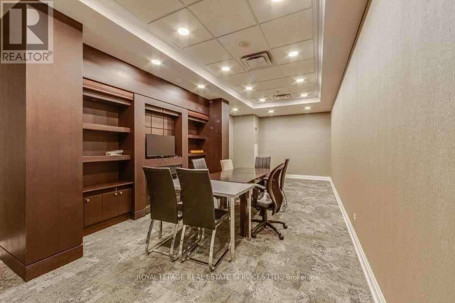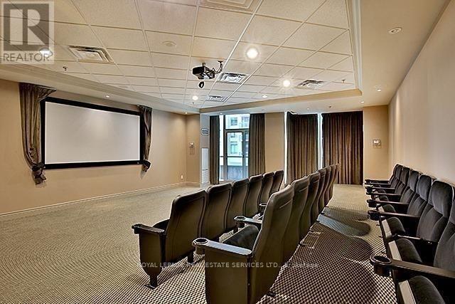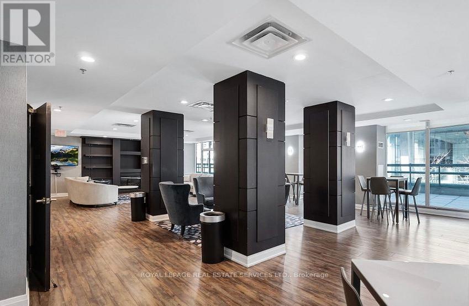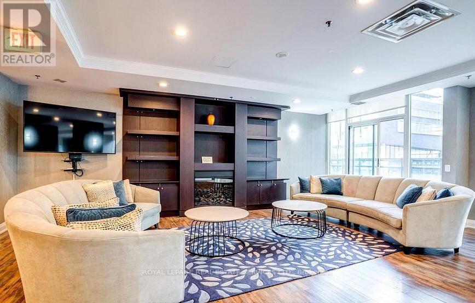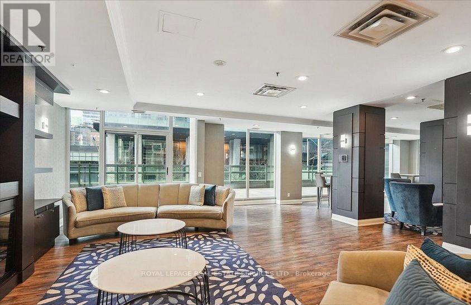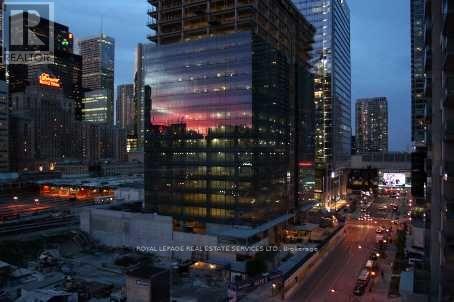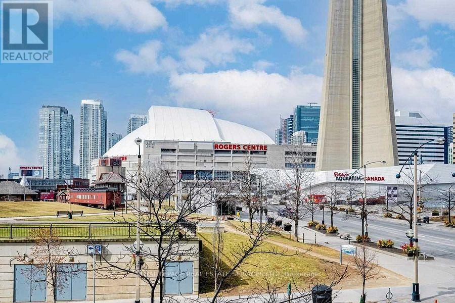2 Bedroom
1 Bathroom
600 - 699 sqft
Indoor Pool
Central Air Conditioning
Forced Air
$2,600 Monthly
** Corner Unit** Bright & Spacious! *1 Parking*, 1 Bedroom + Den (Bedroom Size) 667 Sq ft + Balcony. Lovely Views of inner garden and the national icon --- CN Tower! This unit benefits a very quiet and private entrance to the unit. Mid-Rise building for less elevator traffic. 24 hrs Concierge service, Enjoy the resort like amenities, including fitness center, indoor pool, sauna, and jacuzzi, billiards, ping pong, and a business center. Additional features include a library, movie theater, guest suites, an outdoor terrace with BBQs, ample guests parking. The condo's location in the City's Vibrant Core is truly unbeatable, with Union Station, Air Canada Centre, Rogers Centre, Ripley Aquarium, the CN Tower, the financial &entertainment district, Scotiabank Arena, and the Harbour front all just steps away. You'll also have direct access to the underground PATH network and be surrounded by a wide array of shops, parks, schools, and restaurants, with convenient public transportation options. This is an incredible opportunity to experience elevated city living at its finest. (id:55499)
Property Details
|
MLS® Number
|
C12209224 |
|
Property Type
|
Single Family |
|
Community Name
|
Waterfront Communities C1 |
|
Amenities Near By
|
Hospital, Park, Public Transit |
|
Community Features
|
Pet Restrictions |
|
Features
|
Balcony, Carpet Free |
|
Parking Space Total
|
1 |
|
Pool Type
|
Indoor Pool |
Building
|
Bathroom Total
|
1 |
|
Bedrooms Above Ground
|
1 |
|
Bedrooms Below Ground
|
1 |
|
Bedrooms Total
|
2 |
|
Amenities
|
Security/concierge, Exercise Centre, Party Room, Visitor Parking |
|
Appliances
|
Dishwasher, Dryer, Microwave, Stove, Washer, Refrigerator |
|
Cooling Type
|
Central Air Conditioning |
|
Exterior Finish
|
Concrete |
|
Flooring Type
|
Laminate, Ceramic |
|
Foundation Type
|
Poured Concrete |
|
Heating Fuel
|
Natural Gas |
|
Heating Type
|
Forced Air |
|
Size Interior
|
600 - 699 Sqft |
|
Type
|
Apartment |
Parking
Land
|
Acreage
|
No |
|
Land Amenities
|
Hospital, Park, Public Transit |
Rooms
| Level |
Type |
Length |
Width |
Dimensions |
|
Flat |
Living Room |
5.8 m |
3.2 m |
5.8 m x 3.2 m |
|
Flat |
Dining Room |
5.8 m |
3.2 m |
5.8 m x 3.2 m |
|
Flat |
Kitchen |
2.6 m |
1.4 m |
2.6 m x 1.4 m |
|
Flat |
Primary Bedroom |
3.6 m |
3.6 m |
3.6 m x 3.6 m |
|
Flat |
Den |
3.1 m |
3.1 m |
3.1 m x 3.1 m |
https://www.realtor.ca/real-estate/28443768/1119-51-lower-simcoe-street-toronto-waterfront-communities-waterfront-communities-c1

