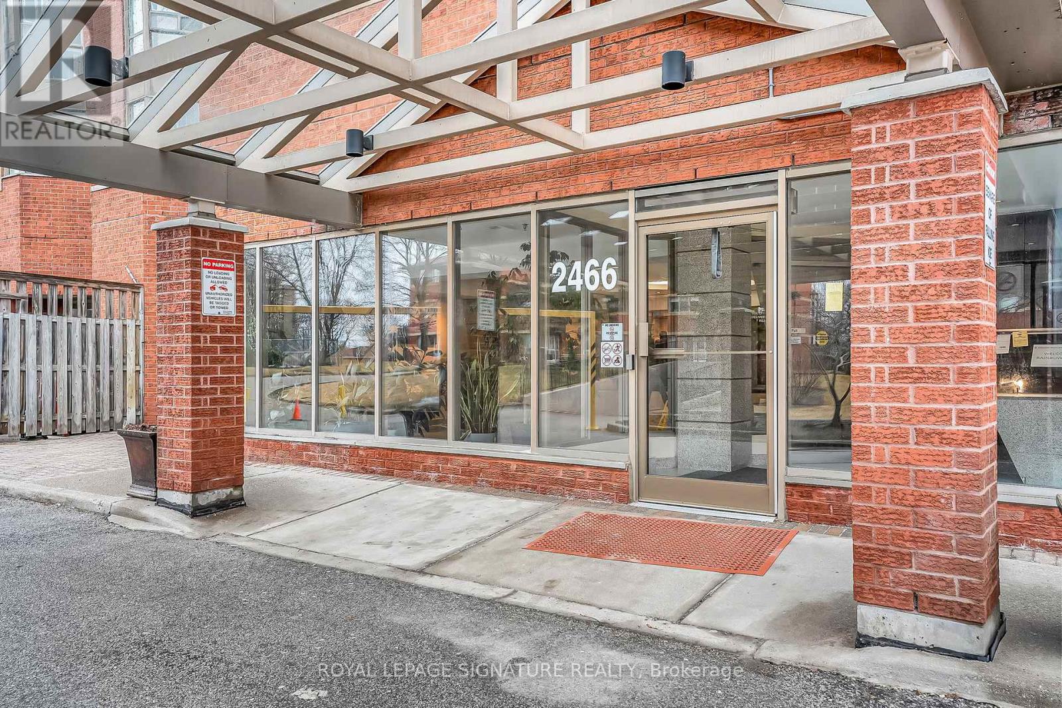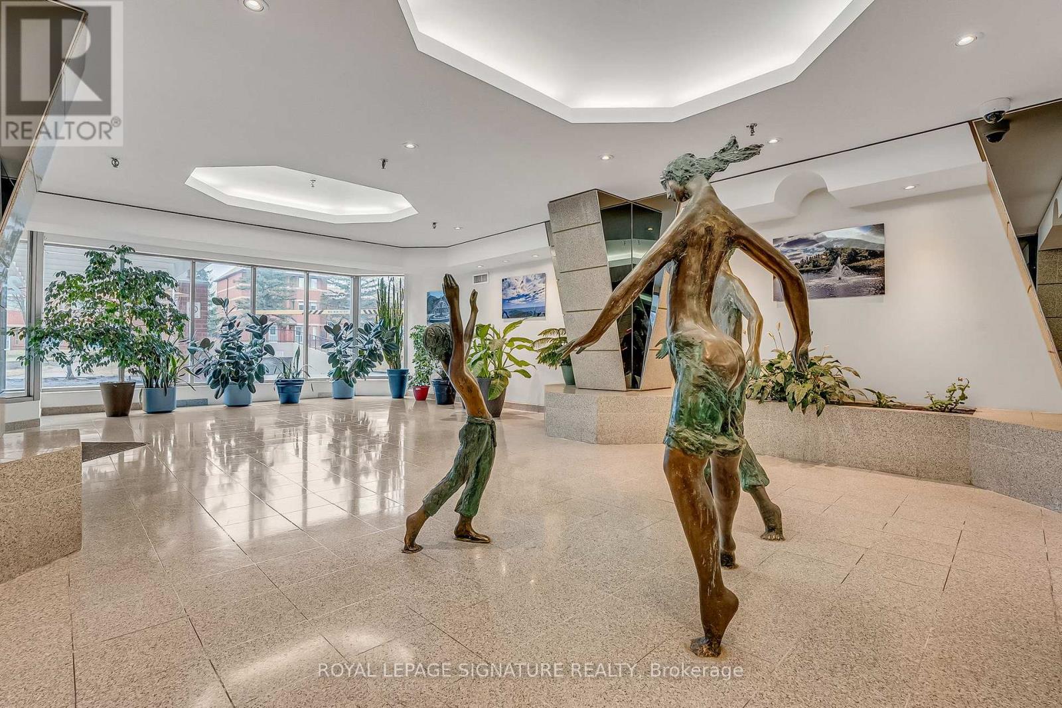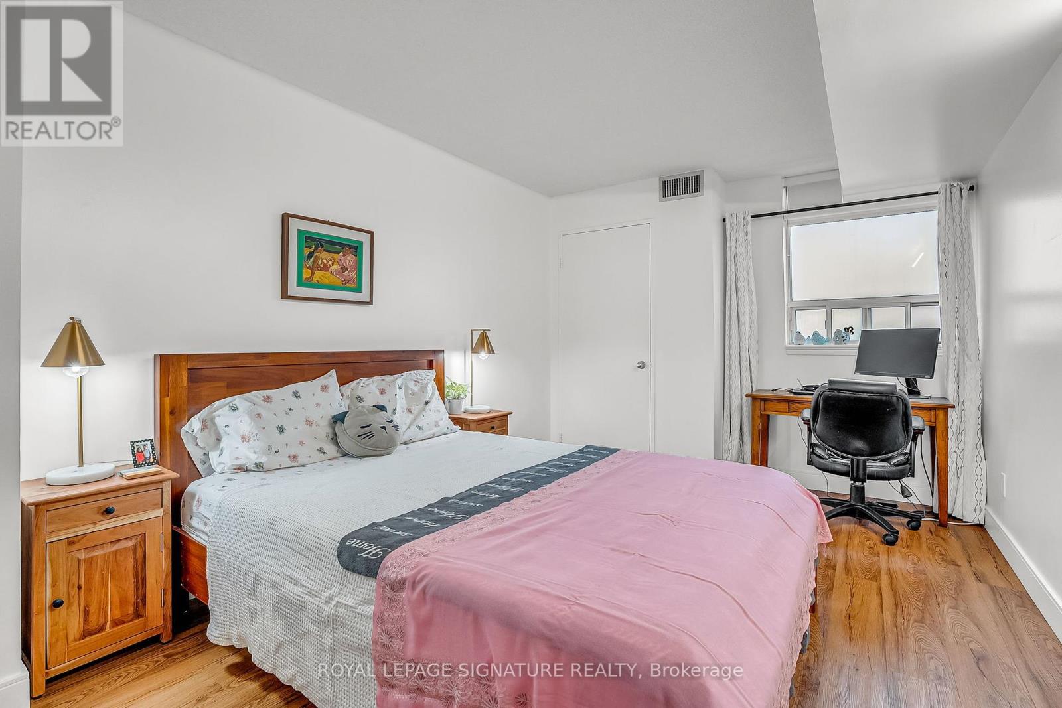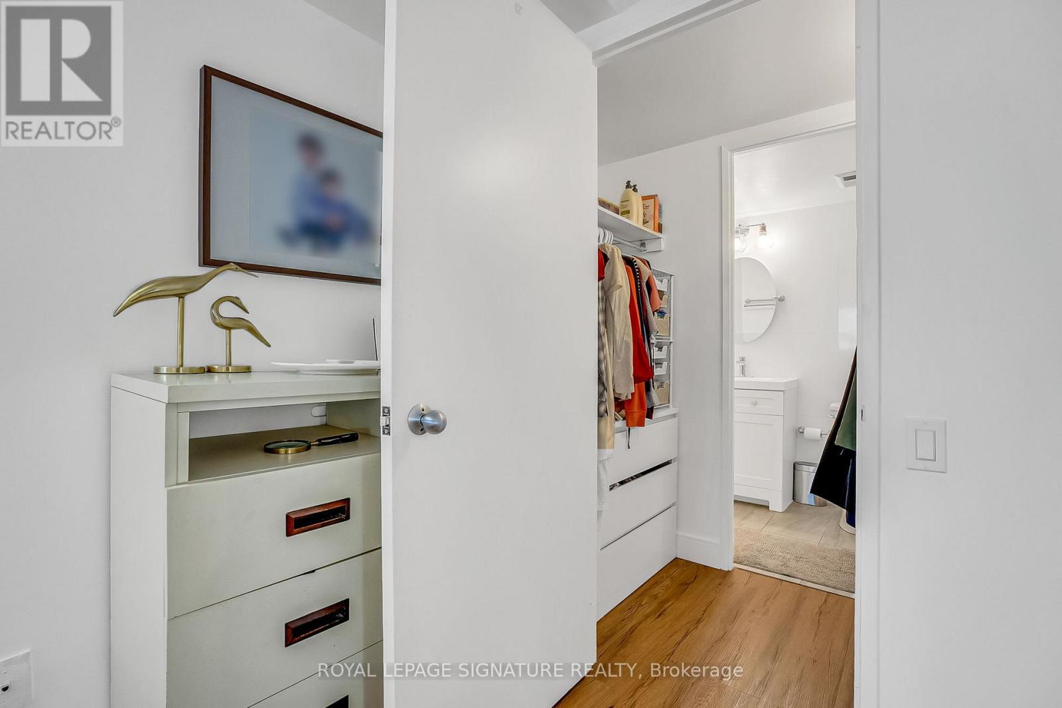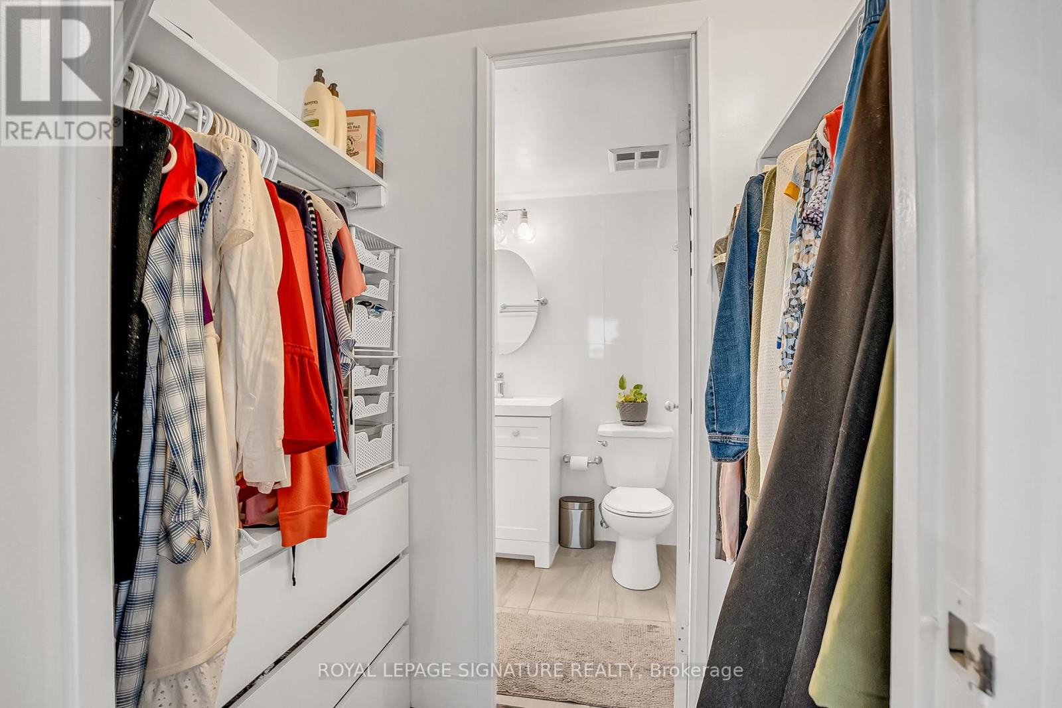1119 - 2466 Eglinton Avenue E Toronto (Eglinton East), Ontario M1K 5J8
$599,000Maintenance, Heat, Electricity, Water, Common Area Maintenance
$675.14 Monthly
Maintenance, Heat, Electricity, Water, Common Area Maintenance
$675.14 MonthlyWelcome to this bright and spacious 2-bedroom, 2-bathroom condo located on the 11th floor of a well-maintained building in a family-friendly neighbourhood. This beautifully laid-out unit features a generous primary bedroom with ensuite, a second comfortable bedroom, a functional kitchen, a cozy family room, and a combined living and dining area perfect for entertaining. The large windows throughout fill the space with abundant natural light, creating a warm and inviting atmosphere. Enjoy the convenience of ensuite laundry, owned parking, and an exclusive-use locker. All utilities are included in the maintenance fees, making budgeting easy and stress-free. Ideally situated close to schools, parks, shopping, and transit, this home offers the perfect blend of comfort, convenience, and community, perfect for families, professionals, or anyone looking to enjoy quality living in a vibrant area. (id:55499)
Property Details
| MLS® Number | E12052700 |
| Property Type | Single Family |
| Community Name | Eglinton East |
| Community Features | Pet Restrictions |
| Features | Balcony, In Suite Laundry |
| Parking Space Total | 1 |
| View Type | City View |
Building
| Bathroom Total | 2 |
| Bedrooms Above Ground | 2 |
| Bedrooms Total | 2 |
| Age | 31 To 50 Years |
| Amenities | Storage - Locker |
| Cooling Type | Central Air Conditioning |
| Exterior Finish | Brick Facing |
| Heating Fuel | Natural Gas |
| Heating Type | Forced Air |
| Size Interior | 1000 - 1199 Sqft |
| Type | Apartment |
Parking
| Underground | |
| Garage |
Land
| Acreage | No |
| Zoning Description | Residential |
Rooms
| Level | Type | Length | Width | Dimensions |
|---|---|---|---|---|
| Main Level | Primary Bedroom | 5.27 m | 3.03 m | 5.27 m x 3.03 m |
| Main Level | Bedroom | 3.46 m | 2.7 m | 3.46 m x 2.7 m |
| Main Level | Family Room | 4.93 m | 3.16 m | 4.93 m x 3.16 m |
| Main Level | Kitchen | 4.64 m | 2.89 m | 4.64 m x 2.89 m |
Interested?
Contact us for more information




