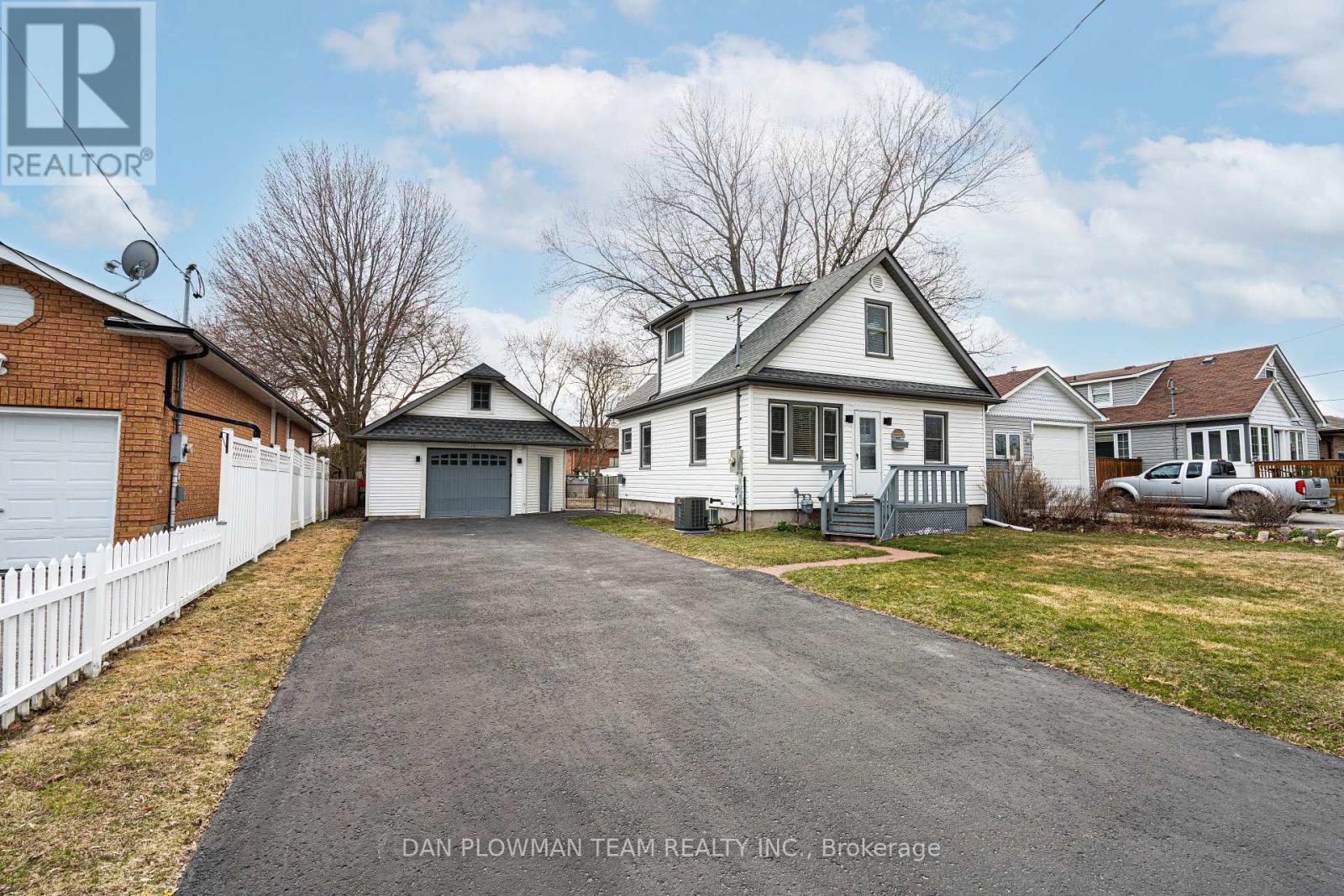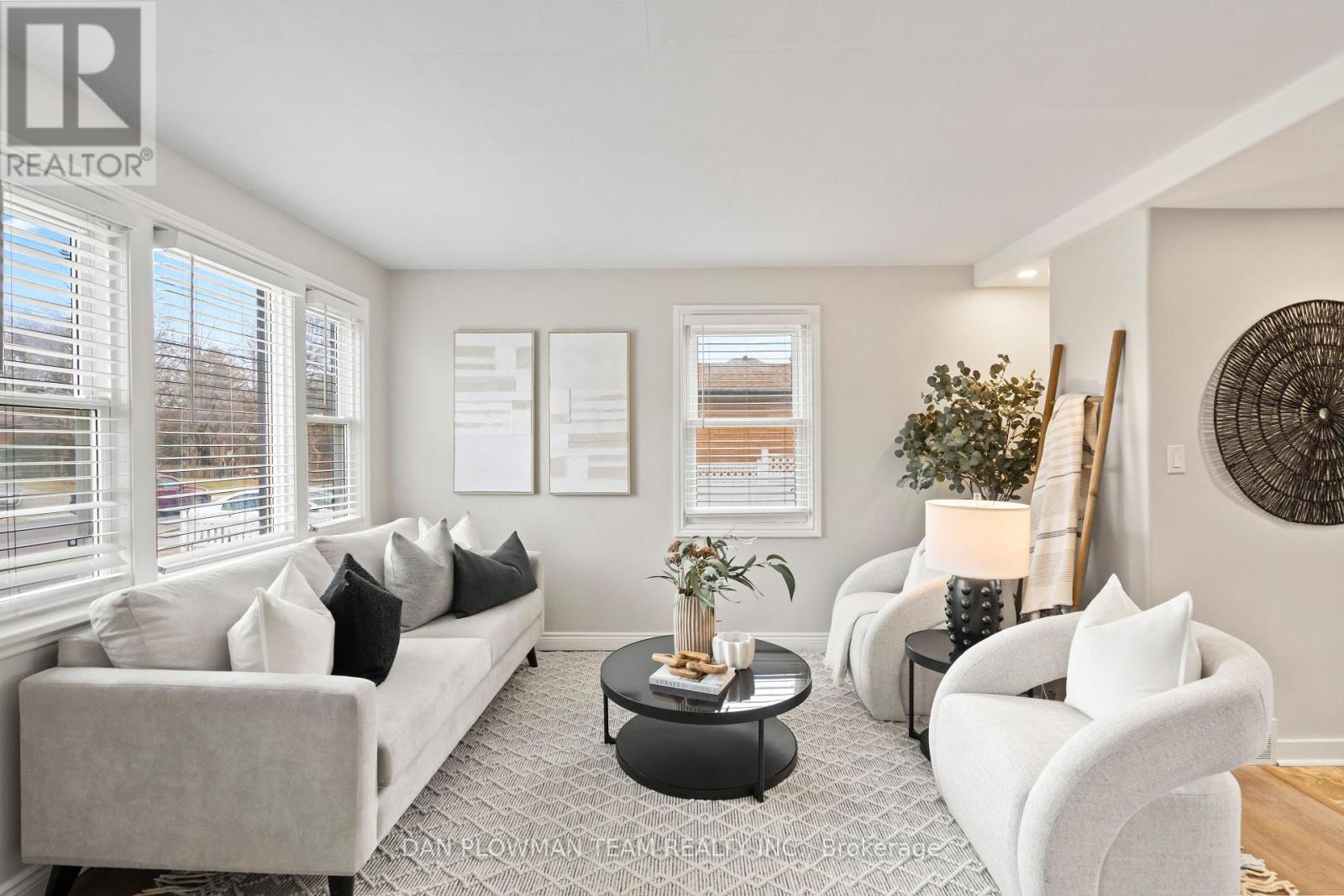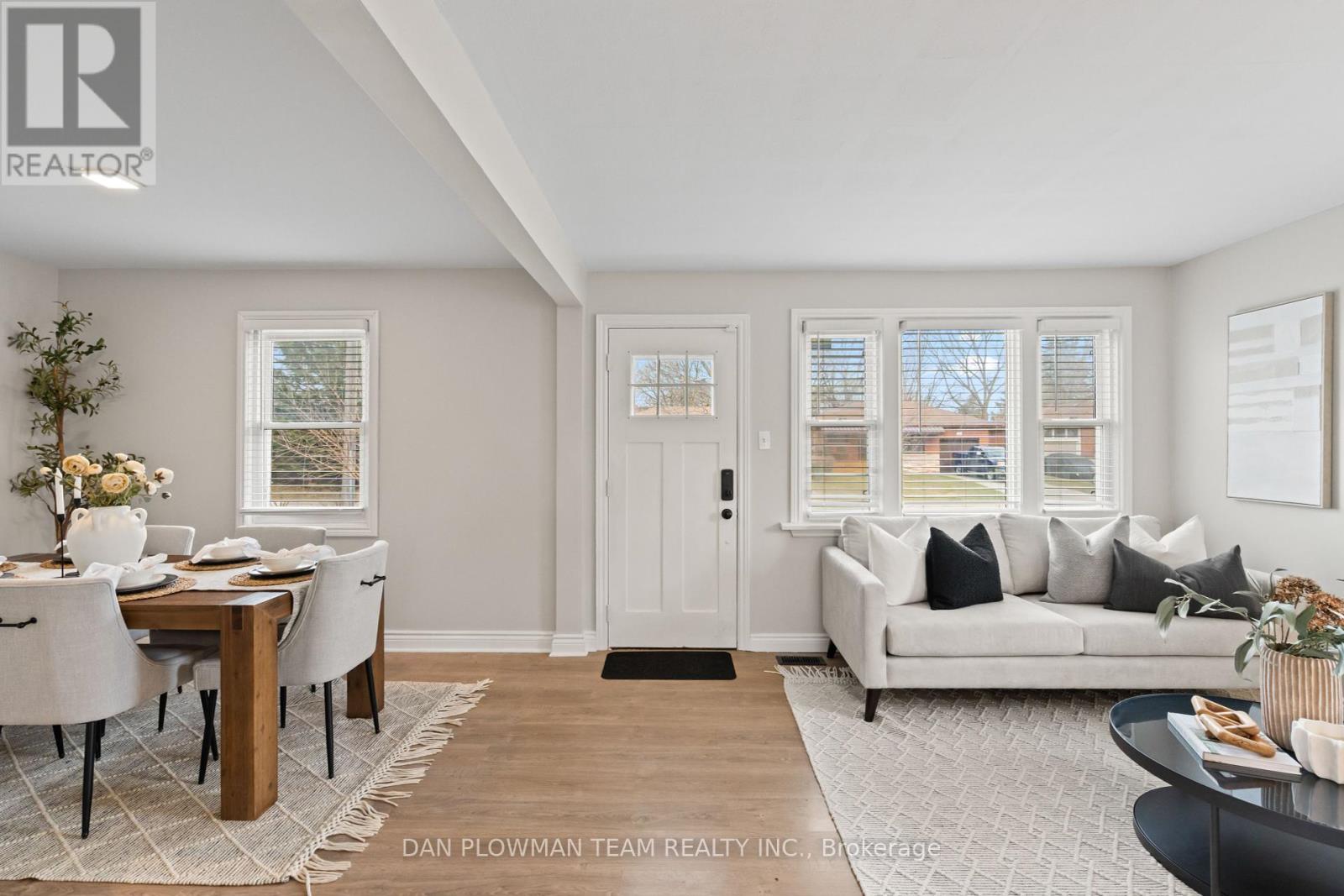2 Bedroom
3 Bathroom
700 - 1100 sqft
Central Air Conditioning
Forced Air
$689,000
A Renovated Detached Home On A Massive 59.5 X 186 Ft Deep Lot, For This Price. Are You Kidding Me? The Possibilities Are Endless. Whether It's The Charming 1.5-Storey Home That Offers Space and Character, Or The Oversized 32' X 21' Garage, You Do Not Want To Let This One Slip By. The Open Concept Main Floor Features Laminate Flooring Throughout The Living And Dining Areas, Creating A Warm And Inviting Space. The Bright Kitchen Includes Stainless Steel Appliances And Connects To A Practical Mudroom And Conveniently Located Powder Room. Head Upstairs Where You'll Find Two Cozy Bedrooms With Vaulted Ceilings And Skylights That Fill The Space With Natural Light. The Basement Offers a Clean Slate And Is Ready For Your Personal Touch. The Fully Fenced Yard And Large Detached Garage/Workshop (Fits 4+ Cars) Makes It Ideal For Hobbyists, Families, Or Those Craving Outdoor Space.The Large Driveway Provides Parking For Ten Vehicles, And A Rear Deck Offers The Perfect Spot To Enjoy Your Private Backyard. This Unique Property Is A Rare Find With Room To Grow And Make It Your Own! Extras: Close To Hospitals, Parks, Shopping, Highways, and Other Conveniences, Makes This The Ideal Location To Call Home. (id:55499)
Property Details
|
MLS® Number
|
E12109084 |
|
Property Type
|
Single Family |
|
Community Name
|
Centennial |
|
Parking Space Total
|
14 |
Building
|
Bathroom Total
|
3 |
|
Bedrooms Above Ground
|
2 |
|
Bedrooms Total
|
2 |
|
Appliances
|
Water Heater, Water Heater - Tankless, Window Coverings |
|
Basement Development
|
Unfinished |
|
Basement Type
|
N/a (unfinished) |
|
Construction Style Attachment
|
Detached |
|
Cooling Type
|
Central Air Conditioning |
|
Exterior Finish
|
Vinyl Siding |
|
Flooring Type
|
Laminate, Carpeted |
|
Foundation Type
|
Concrete |
|
Half Bath Total
|
2 |
|
Heating Fuel
|
Natural Gas |
|
Heating Type
|
Forced Air |
|
Stories Total
|
2 |
|
Size Interior
|
700 - 1100 Sqft |
|
Type
|
House |
|
Utility Water
|
Municipal Water |
Parking
Land
|
Acreage
|
No |
|
Sewer
|
Sanitary Sewer |
|
Size Depth
|
186 Ft |
|
Size Frontage
|
59 Ft ,6 In |
|
Size Irregular
|
59.5 X 186 Ft |
|
Size Total Text
|
59.5 X 186 Ft |
Rooms
| Level |
Type |
Length |
Width |
Dimensions |
|
Second Level |
Bedroom |
3.65 m |
2.84 m |
3.65 m x 2.84 m |
|
Second Level |
Bedroom 2 |
3.63 m |
2.46 m |
3.63 m x 2.46 m |
|
Main Level |
Living Room |
6.94 m |
4.1 m |
6.94 m x 4.1 m |
|
Main Level |
Dining Room |
6.94 m |
4.1 m |
6.94 m x 4.1 m |
|
Main Level |
Kitchen |
4.56 m |
3.37 m |
4.56 m x 3.37 m |
https://www.realtor.ca/real-estate/28226749/1116-hortop-street-oshawa-centennial-centennial





































