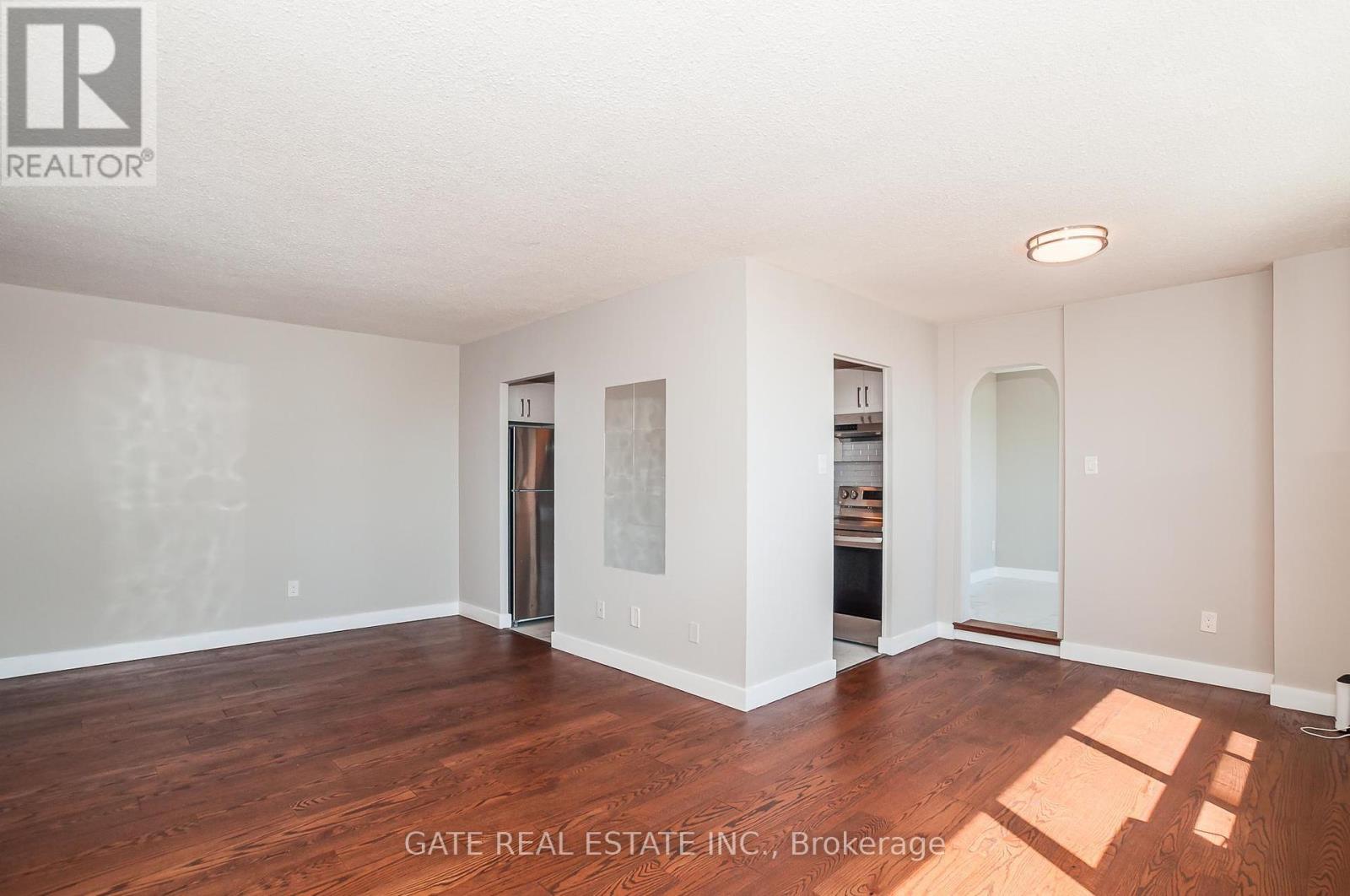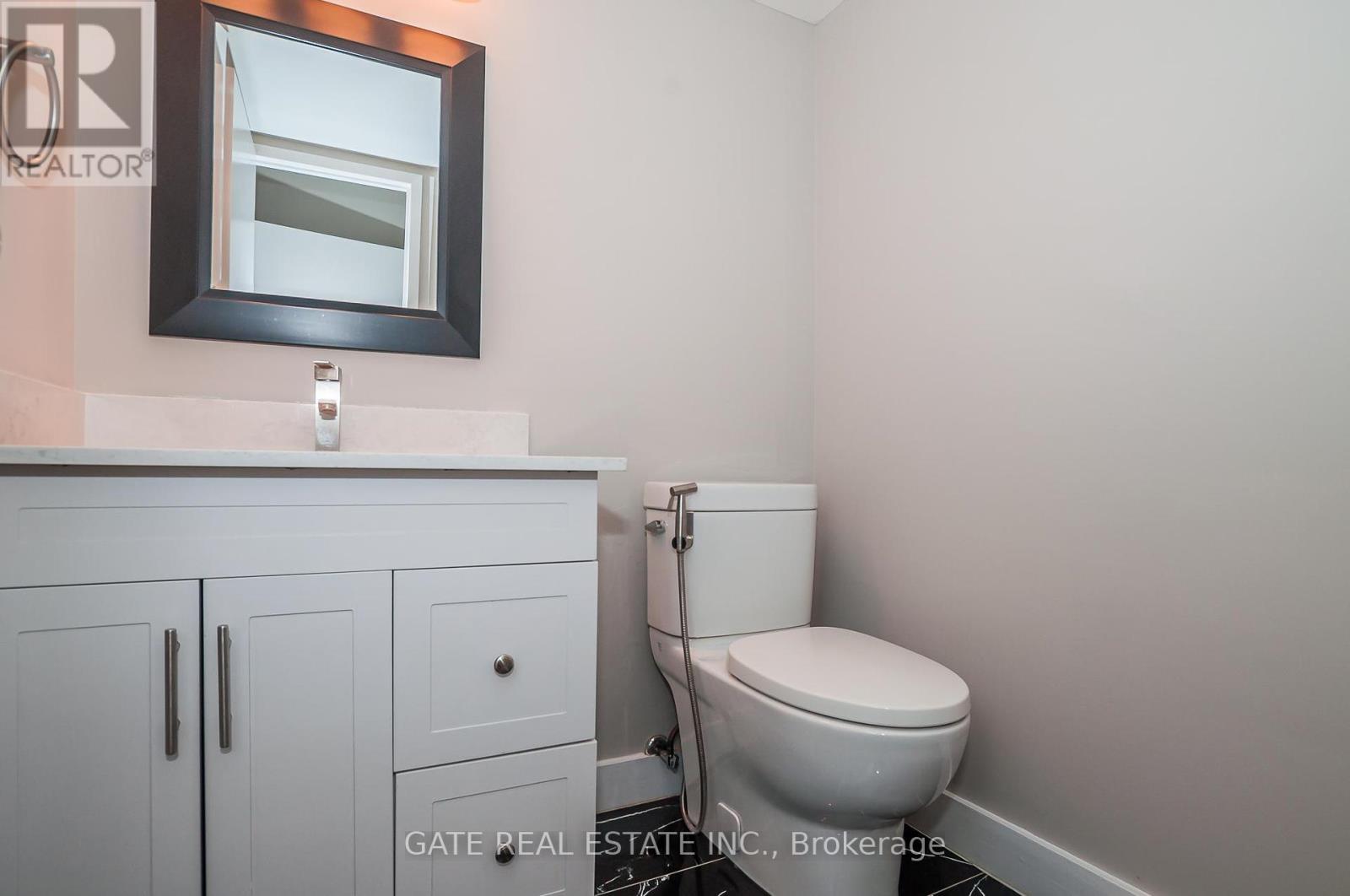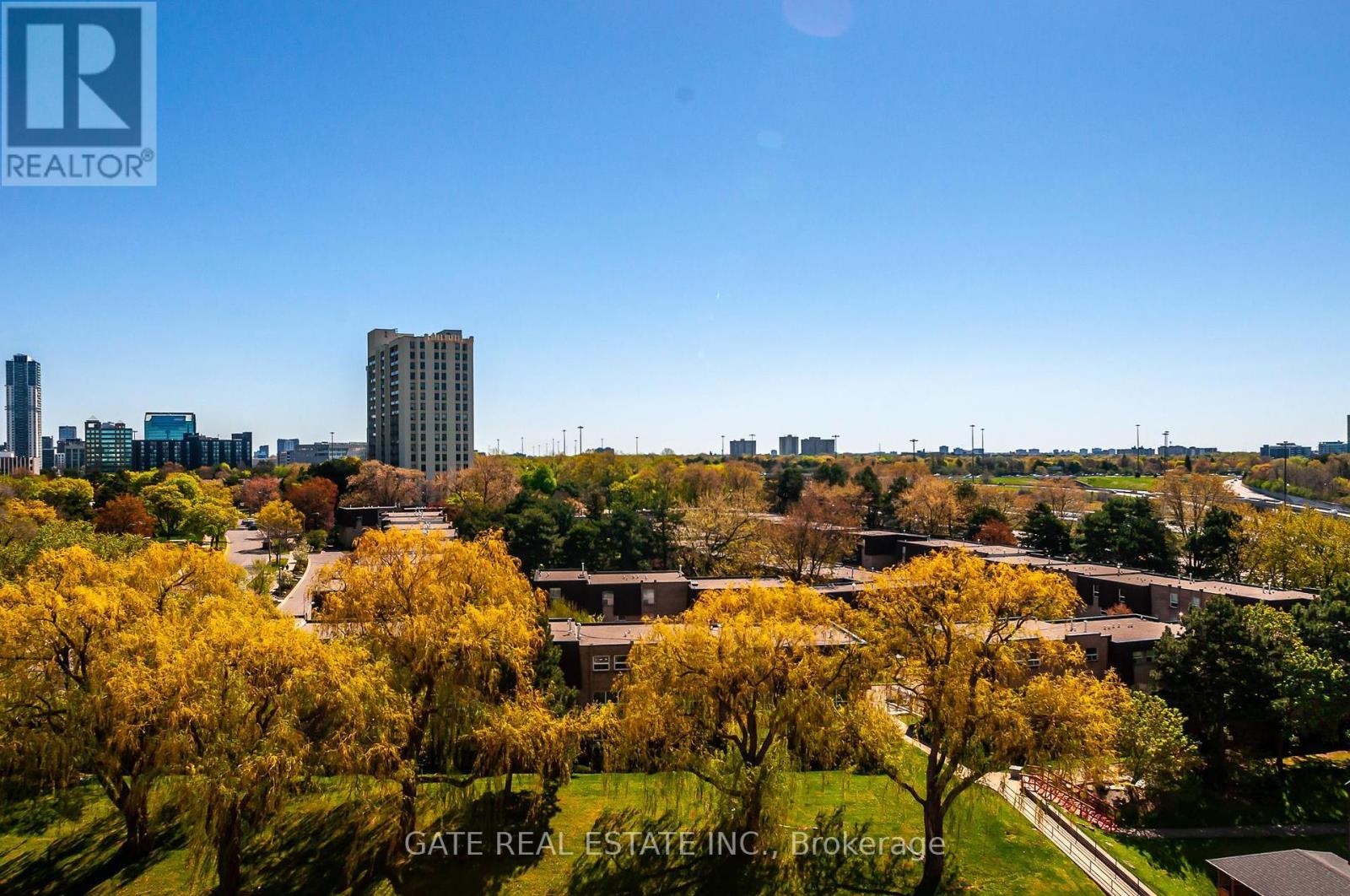4 Bedroom
2 Bathroom
1000 - 1199 sqft
Hot Water Radiator Heat
$2,850 Monthly
Welcome to this bright and spacious 3-bedroom + den unit at Prime Don Mills Location, with W/Out to a private balcony and beautiful views from den. Freshly painted with laminate floors throughout, this home offers a warm and inviting living space. Enjoy a large open-concept living and dining area perfect for entertaining or just relaxing after a long day. The kitchen includes stainless steel appliances, and there's a full-size laundry/storage room for added convenience. The versatile den can easily be used as a home office or study. The primary bedroom features a walk-in closet and ensuite bath, while the two other bedrooms are generously size with closet, ideal for families. All-Inclusive Rent: Heat, Hydro, Water, Cable, Internet & Parking, no surprise bills! Building amenities include an outdoor pool, tennis courts, sauna, playground, and more. Unbeatable location: Steps to Fairview Mall, Don Mills Subway Station, schools, parks, and quick access to Hwy 401, 404 & DVP. (id:55499)
Property Details
|
MLS® Number
|
C12141272 |
|
Property Type
|
Single Family |
|
Community Name
|
Henry Farm |
|
Community Features
|
Pet Restrictions |
|
Features
|
Balcony, Carpet Free |
|
Parking Space Total
|
1 |
|
Structure
|
Tennis Court |
Building
|
Bathroom Total
|
2 |
|
Bedrooms Above Ground
|
3 |
|
Bedrooms Below Ground
|
1 |
|
Bedrooms Total
|
4 |
|
Amenities
|
Recreation Centre, Sauna, Visitor Parking |
|
Appliances
|
Dishwasher, Dryer, Microwave, Stove, Washer, Refrigerator |
|
Exterior Finish
|
Concrete |
|
Flooring Type
|
Laminate, Tile |
|
Half Bath Total
|
1 |
|
Heating Fuel
|
Natural Gas |
|
Heating Type
|
Hot Water Radiator Heat |
|
Size Interior
|
1000 - 1199 Sqft |
|
Type
|
Apartment |
Parking
Land
Rooms
| Level |
Type |
Length |
Width |
Dimensions |
|
Ground Level |
Living Room |
5.55 m |
3.2 m |
5.55 m x 3.2 m |
|
Ground Level |
Dining Room |
2.6 m |
2.4 m |
2.6 m x 2.4 m |
|
Ground Level |
Kitchen |
3.3 m |
2.45 m |
3.3 m x 2.45 m |
|
Ground Level |
Primary Bedroom |
4.6 m |
3.1 m |
4.6 m x 3.1 m |
|
Ground Level |
Bedroom 2 |
3.65 m |
2.41 m |
3.65 m x 2.41 m |
|
Ground Level |
Bedroom 3 |
3.65 m |
2.41 m |
3.65 m x 2.41 m |
|
Ground Level |
Den |
2.7 m |
2.5 m |
2.7 m x 2.5 m |
|
Ground Level |
Laundry Room |
2.6 m |
2.32 m |
2.6 m x 2.32 m |
https://www.realtor.ca/real-estate/28296736/1115-5-parkway-forest-drive-toronto-henry-farm-henry-farm




























