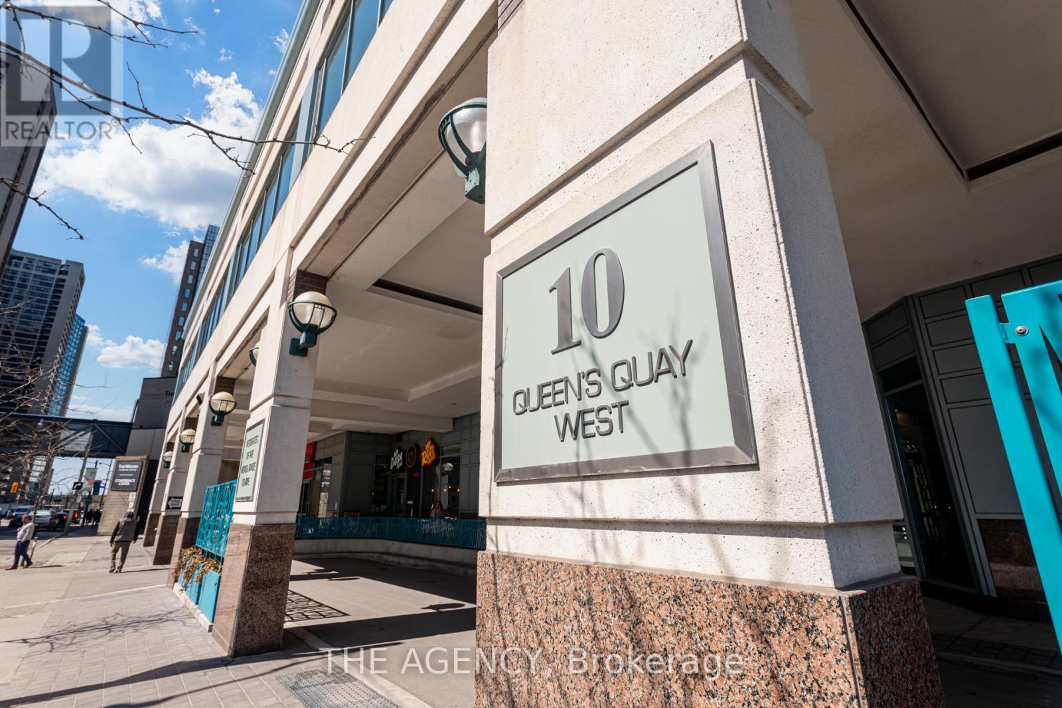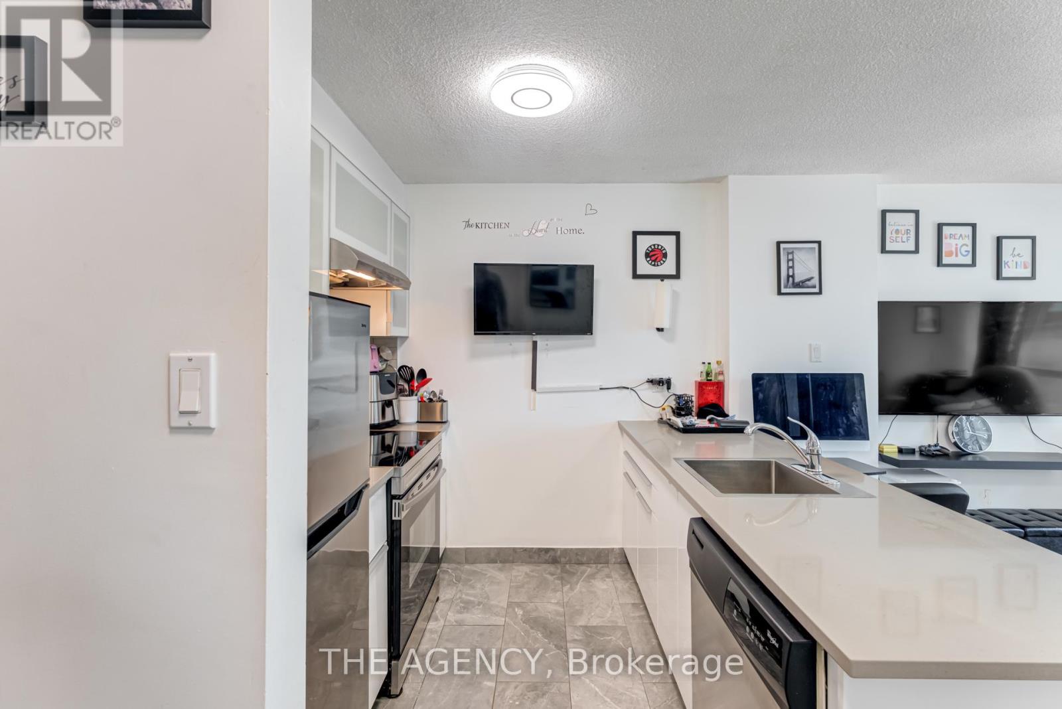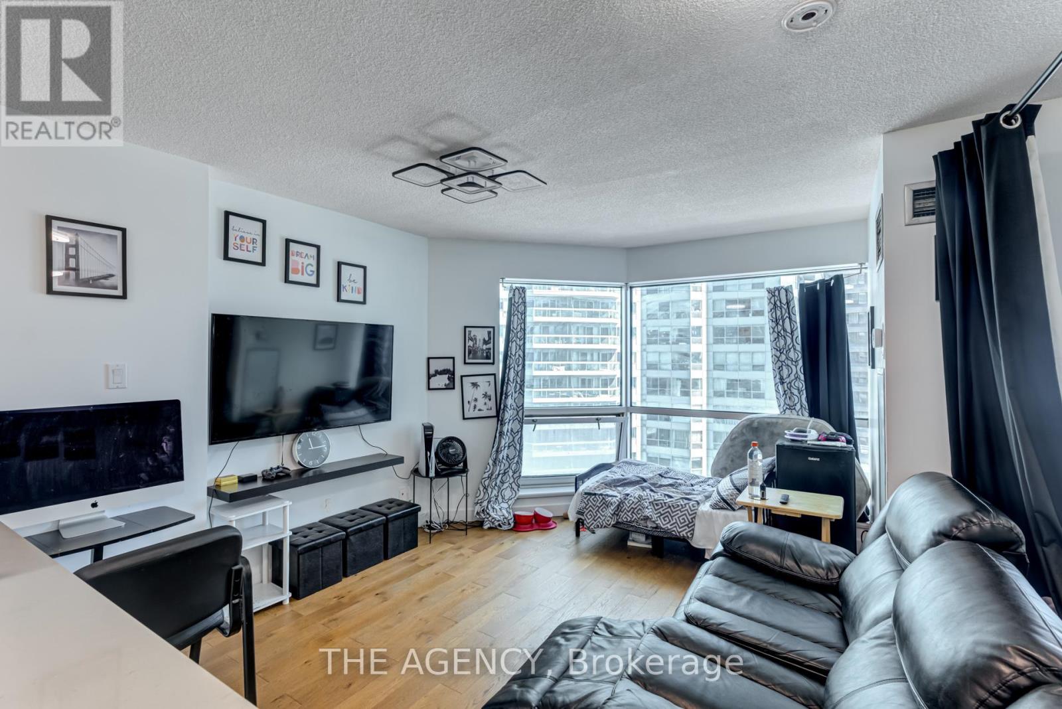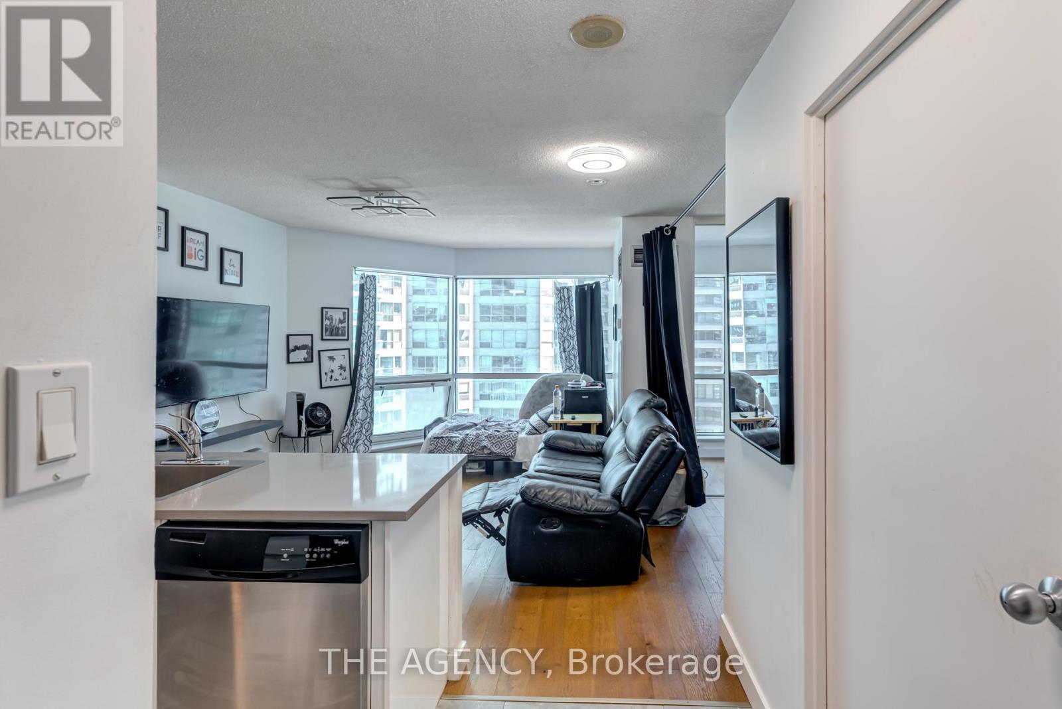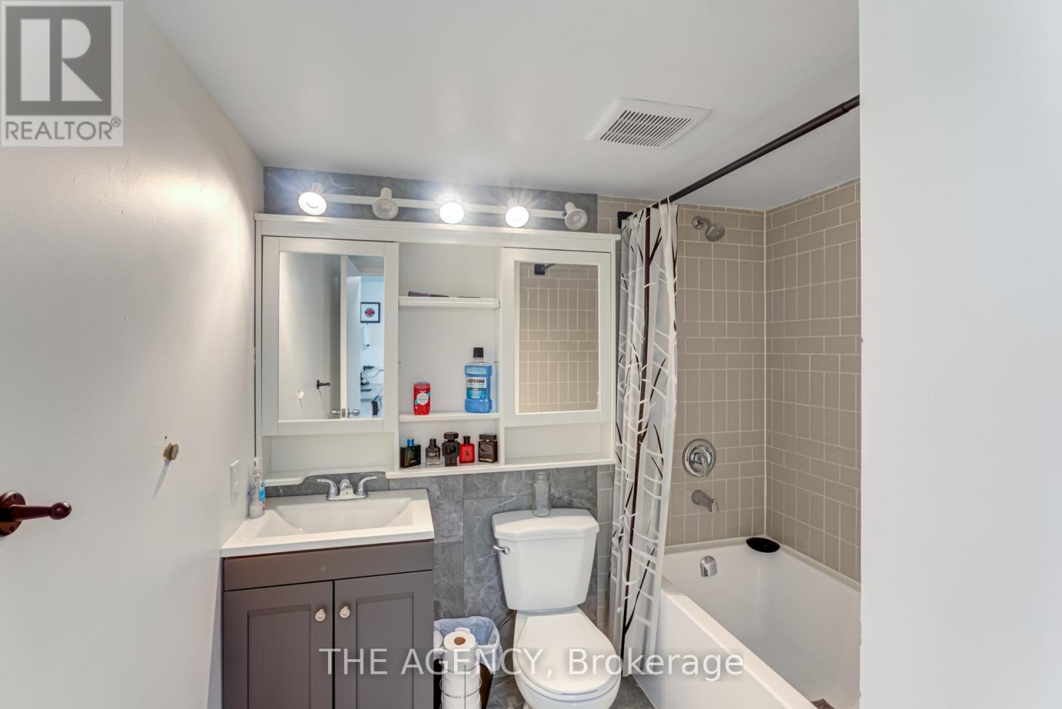1113 - 10 Queens Quay W Toronto (Waterfront Communities), Ontario M5J 2R9
2 Bedroom
1 Bathroom
Central Air Conditioning
Forced Air
Waterfront
$524,000Maintenance, Cable TV, Common Area Maintenance, Heat, Electricity, Insurance, Water
$691.60 Monthly
Maintenance, Cable TV, Common Area Maintenance, Heat, Electricity, Insurance, Water
$691.60 MonthlyLive in luxury at this stunning 1-bedroom + den condo at this sought after waterfront residence in the heart of Downtown Toronto.This suite features floor-to-ceiling windows, a modern open kitchen with stainless steel appliances, and a versatile den perfect for a home office.30,000 Sq Ft of Luxurious Amenities;24 Hr Concierge,Exercise Rm, Party Rm, Indoor & Outdoor Pools, Hot Tub, Roof Terrace W Bbqs, Squash Crts, Guest Suites, Billiards, And More!Located steps from TTC, Union Station, Scotiabank Arena, and top dining & shopping, this is downtown Waterfront living at its Finest . (id:55499)
Property Details
| MLS® Number | C12068179 |
| Property Type | Single Family |
| Community Name | Waterfront Communities C1 |
| Amenities Near By | Public Transit, Park, Marina |
| Community Features | Pet Restrictions |
| Features | Carpet Free |
| Water Front Type | Waterfront |
Building
| Bathroom Total | 1 |
| Bedrooms Above Ground | 1 |
| Bedrooms Below Ground | 1 |
| Bedrooms Total | 2 |
| Amenities | Security/concierge, Exercise Centre, Visitor Parking, Party Room, Storage - Locker |
| Appliances | Dishwasher, Dryer, Microwave, Stove, Washer |
| Cooling Type | Central Air Conditioning |
| Exterior Finish | Concrete |
| Flooring Type | Hardwood |
| Heating Fuel | Natural Gas |
| Heating Type | Forced Air |
| Type | Apartment |
Parking
| Underground | |
| Garage |
Land
| Acreage | No |
| Land Amenities | Public Transit, Park, Marina |
Rooms
| Level | Type | Length | Width | Dimensions |
|---|---|---|---|---|
| Main Level | Living Room | 11.9 m | 10 m | 11.9 m x 10 m |
| Main Level | Dining Room | 11.9 m | 10 m | 11.9 m x 10 m |
| Main Level | Kitchen | Measurements not available | ||
| Main Level | Primary Bedroom | 8 m | 6 m | 8 m x 6 m |
| Main Level | Den | Measurements not available |
Interested?
Contact us for more information

