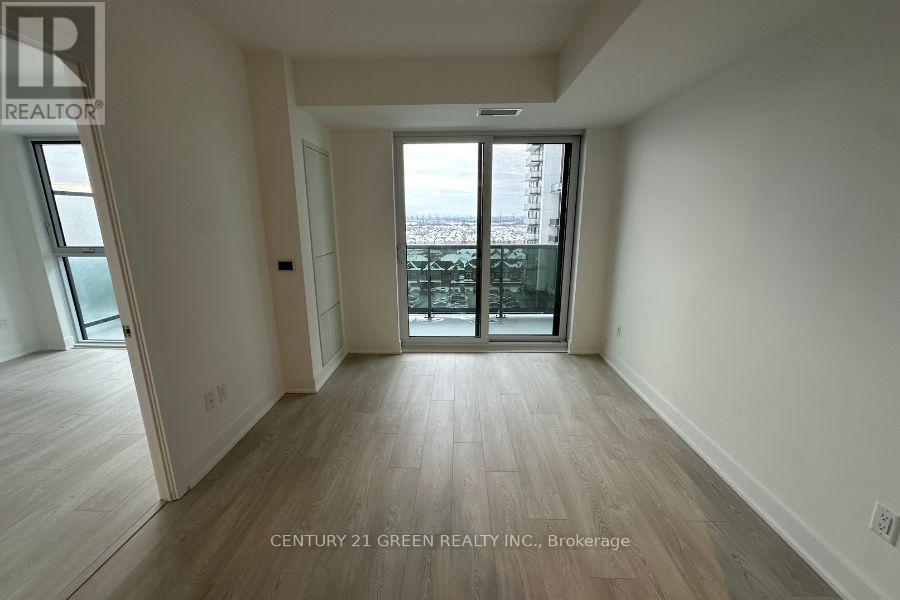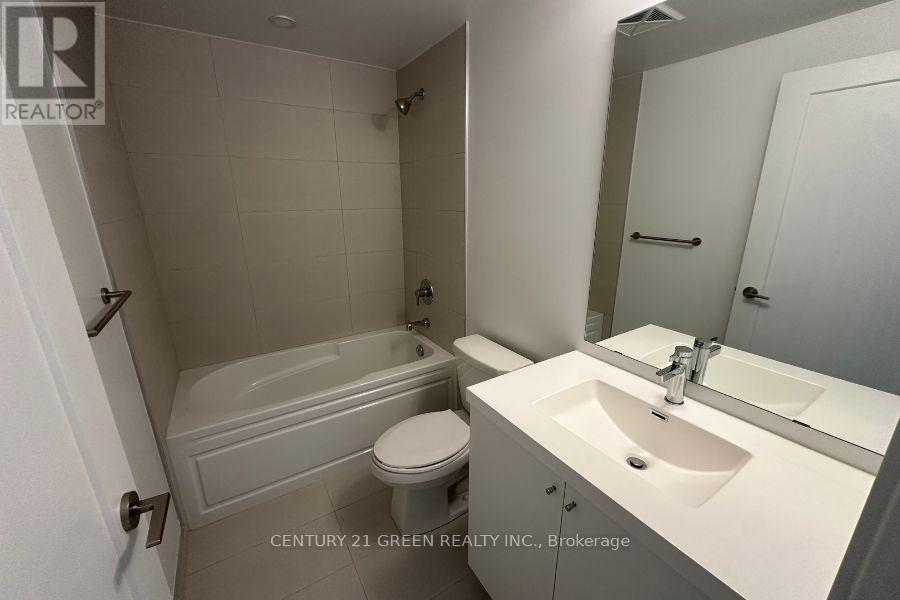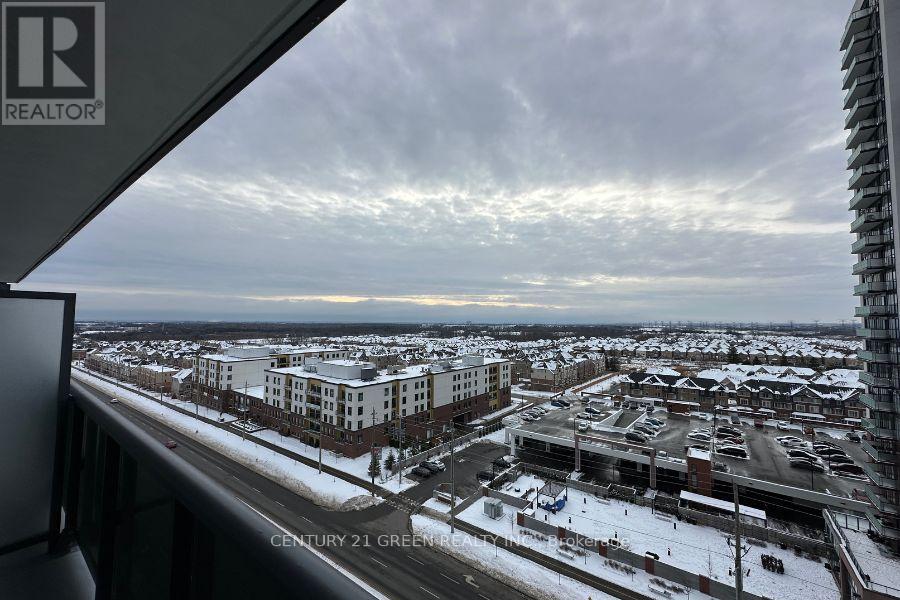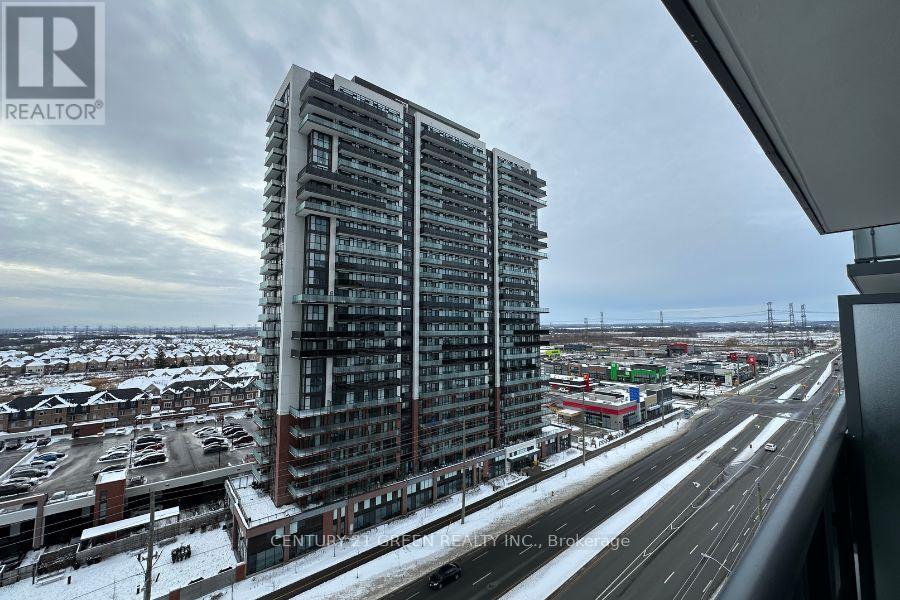1112 - 2545 Simcoe Street Oshawa (Windfields), Ontario L1L 0W3
2 Bedroom
2 Bathroom
500 - 599 sqft
Central Air Conditioning
Forced Air
$2,200 Monthly
Welcome To This Brand New 1 Bedroom + 1 Den Condominium That Offers 2 Full Bathrooms Located In Oshawa's Windfields Neighbourhood! You Are Within Walking Distance Of Transit Routes, With Access To Multiple Grocery, Shopping, And Restaurants Options. Centrally Located Near Hwy 407and 412, 1 Bus Ride Away From Oshawa Go Station, And Within A 10 Minutes Commute To Ontario Tech University, You Are Never Far From It All. Underground Parking And Wi-Fi Is Included In The Rental. Top Tier Amenities Available To You Without Having To Leave The Building. (id:55499)
Property Details
| MLS® Number | E12001630 |
| Property Type | Single Family |
| Community Name | Windfields |
| Communication Type | High Speed Internet |
| Community Features | Pets Not Allowed |
| Features | Balcony |
| Parking Space Total | 1 |
Building
| Bathroom Total | 2 |
| Bedrooms Above Ground | 1 |
| Bedrooms Below Ground | 1 |
| Bedrooms Total | 2 |
| Age | New Building |
| Cooling Type | Central Air Conditioning |
| Exterior Finish | Brick |
| Flooring Type | Laminate, Tile, Concrete |
| Heating Fuel | Electric |
| Heating Type | Forced Air |
| Size Interior | 500 - 599 Sqft |
| Type | Apartment |
Parking
| Garage |
Land
| Acreage | No |
Rooms
| Level | Type | Length | Width | Dimensions |
|---|---|---|---|---|
| Flat | Bedroom | 2.5 m | 3.1 m | 2.5 m x 3.1 m |
| Flat | Bathroom | 1.5 m | 3.1 m | 1.5 m x 3.1 m |
| Flat | Bathroom | 1.5 m | 2 m | 1.5 m x 2 m |
| Flat | Kitchen | 3.2 m | 1.6 m | 3.2 m x 1.6 m |
| Flat | Living Room | 3.2 m | 1.6 m | 3.2 m x 1.6 m |
| Flat | Den | 1.9 m | 2 m | 1.9 m x 2 m |
| Flat | Other | 1.3 m | 6.4 m | 1.3 m x 6.4 m |
https://www.realtor.ca/real-estate/27985868/1112-2545-simcoe-street-oshawa-windfields-windfields
Interested?
Contact us for more information























