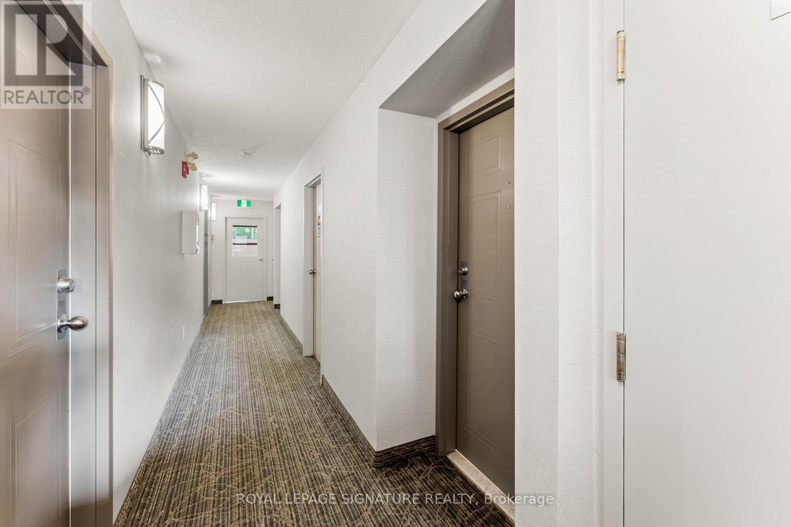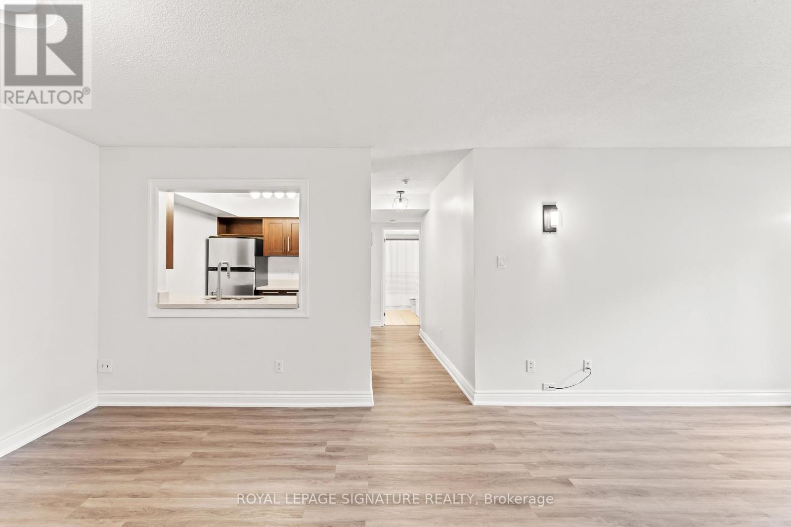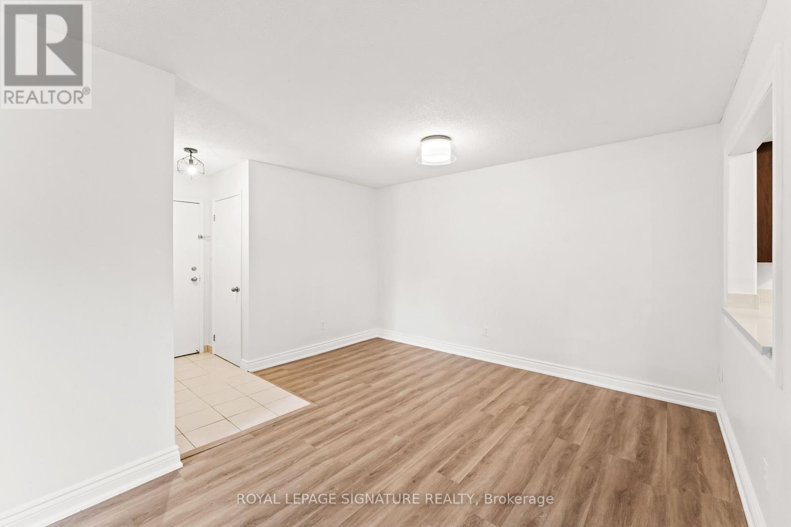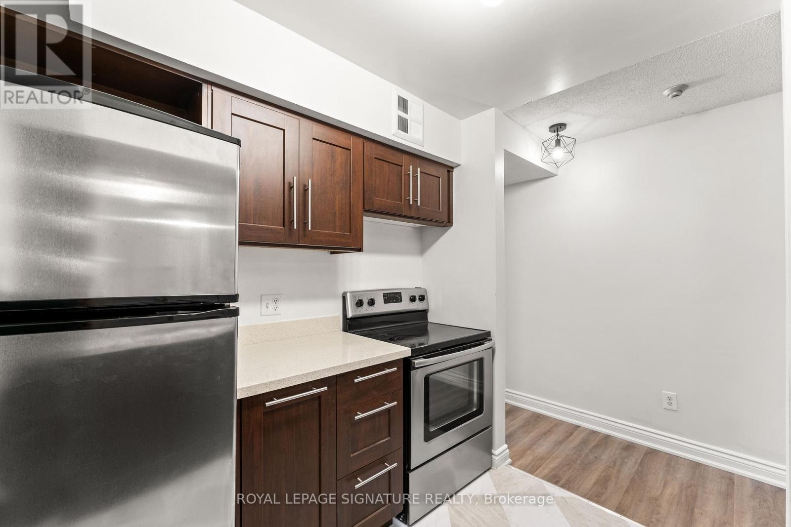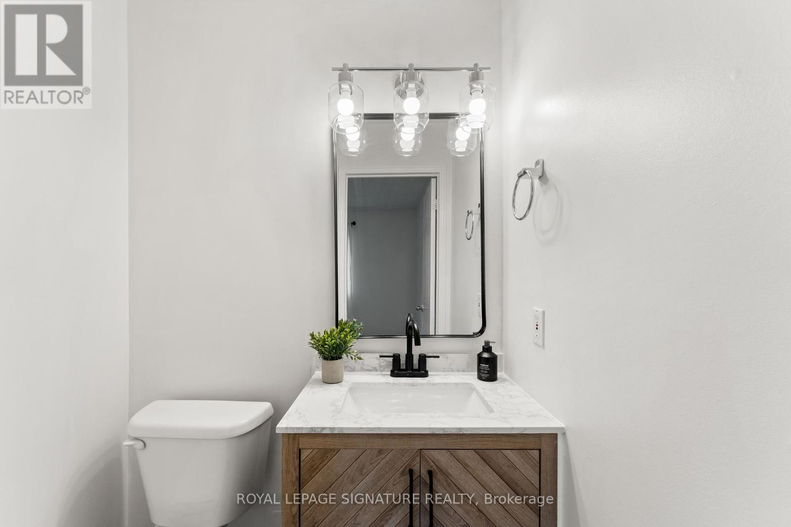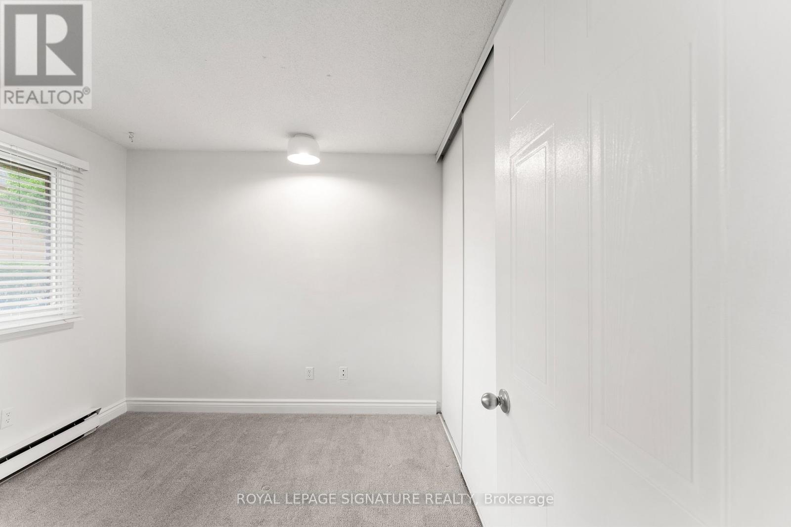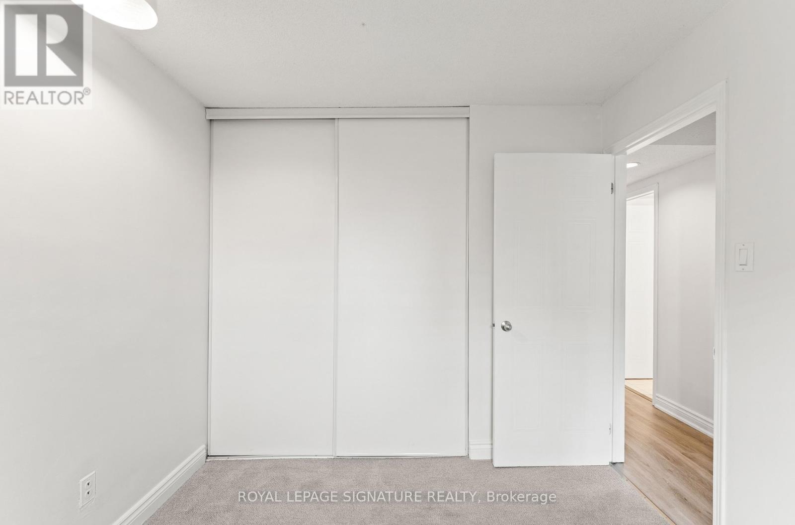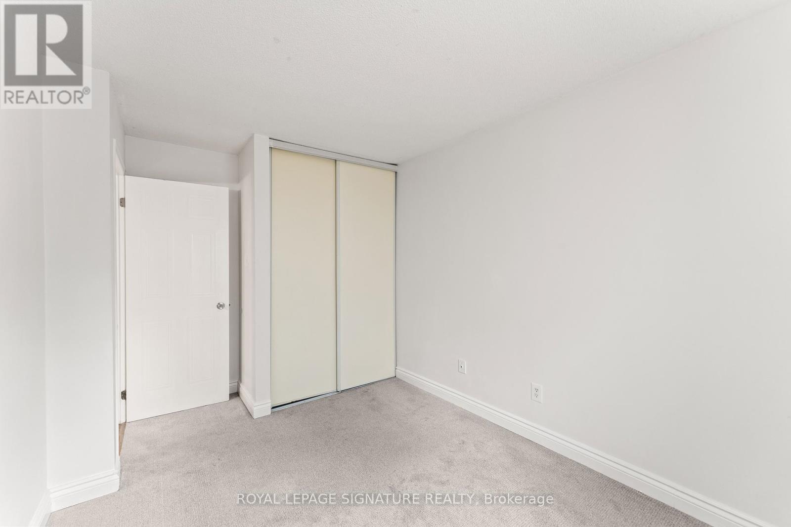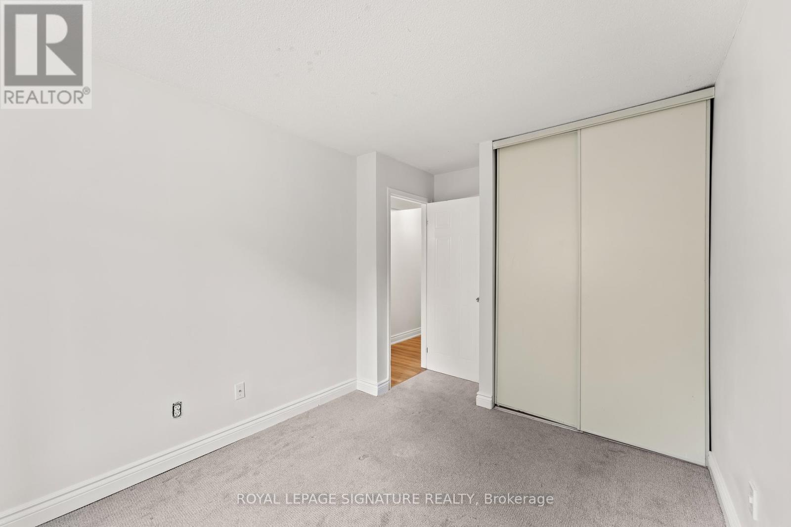3 Bedroom
2 Bathroom
1000 - 1199 sqft
Fireplace
Wall Unit
Baseboard Heaters
$3,200 Monthly
Welcome to this beautifully renovated 3 bedroom, 2 bathroom condo with TWO car parking in the heart of Oakville's highly sought after Glen Abbey neighbourhood. This spacious unit (1100 sq ft) features a newly renovated kitchen featuring stainless steel appliances, quartz countertops and beautiful tiled flooring. Two brand new bathrooms, freshly painted throughout and new flooring. The primary bedroom offers a 2 pc ensuite and loads of natural light, with two other large bedrooms both with ample closet space. This generous layout offers lots of storage space, separate living and dining areas and a cozy gas fireplace. A very well maintained and quiet complex surrounded by mature trees and trails. Located steps to top ranking schools, shopping, transit and highways. A wonderful place to call home. (id:55499)
Property Details
|
MLS® Number
|
W12204078 |
|
Property Type
|
Single Family |
|
Community Name
|
1007 - GA Glen Abbey |
|
Community Features
|
Pets Not Allowed |
|
Parking Space Total
|
2 |
Building
|
Bathroom Total
|
2 |
|
Bedrooms Above Ground
|
3 |
|
Bedrooms Total
|
3 |
|
Appliances
|
Dishwasher, Dryer, Stove, Washer, Refrigerator |
|
Cooling Type
|
Wall Unit |
|
Exterior Finish
|
Brick |
|
Fireplace Present
|
Yes |
|
Half Bath Total
|
1 |
|
Heating Fuel
|
Electric |
|
Heating Type
|
Baseboard Heaters |
|
Size Interior
|
1000 - 1199 Sqft |
|
Type
|
Apartment |
Parking
Land
Rooms
| Level |
Type |
Length |
Width |
Dimensions |
|
Main Level |
Living Room |
4.02 m |
4.26 m |
4.02 m x 4.26 m |
|
Main Level |
Dining Room |
3.78 m |
1.96 m |
3.78 m x 1.96 m |
|
Main Level |
Kitchen |
2.66 m |
1.45 m |
2.66 m x 1.45 m |
|
Main Level |
Primary Bedroom |
3.6 m |
2.99 m |
3.6 m x 2.99 m |
|
Main Level |
Bedroom 2 |
2.92 m |
2.42 m |
2.92 m x 2.42 m |
|
Main Level |
Bedroom 3 |
2.62 m |
2.87 m |
2.62 m x 2.87 m |
https://www.realtor.ca/real-estate/28433339/1112-1492-pilgrams-way-oakville-ga-glen-abbey-1007-ga-glen-abbey




