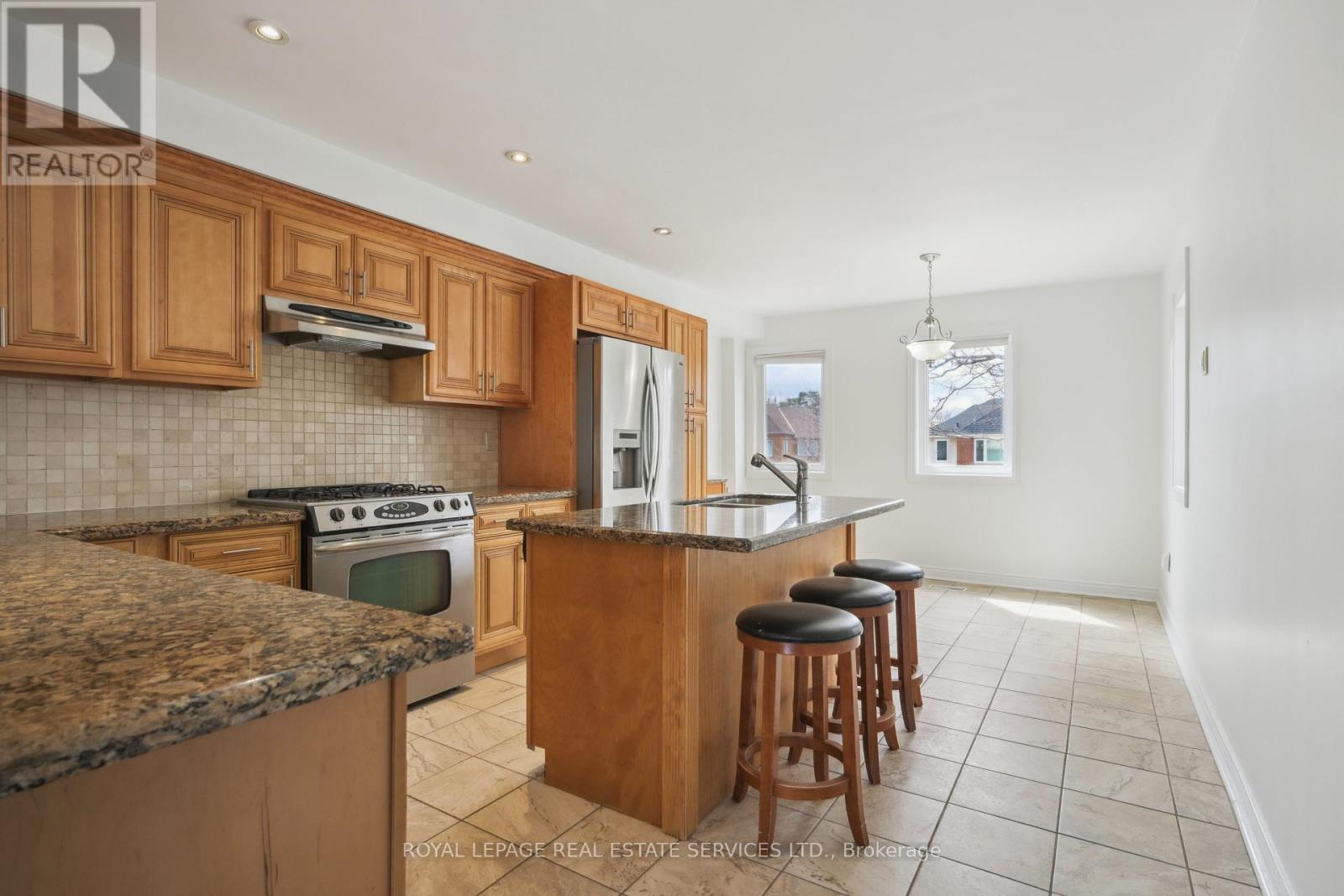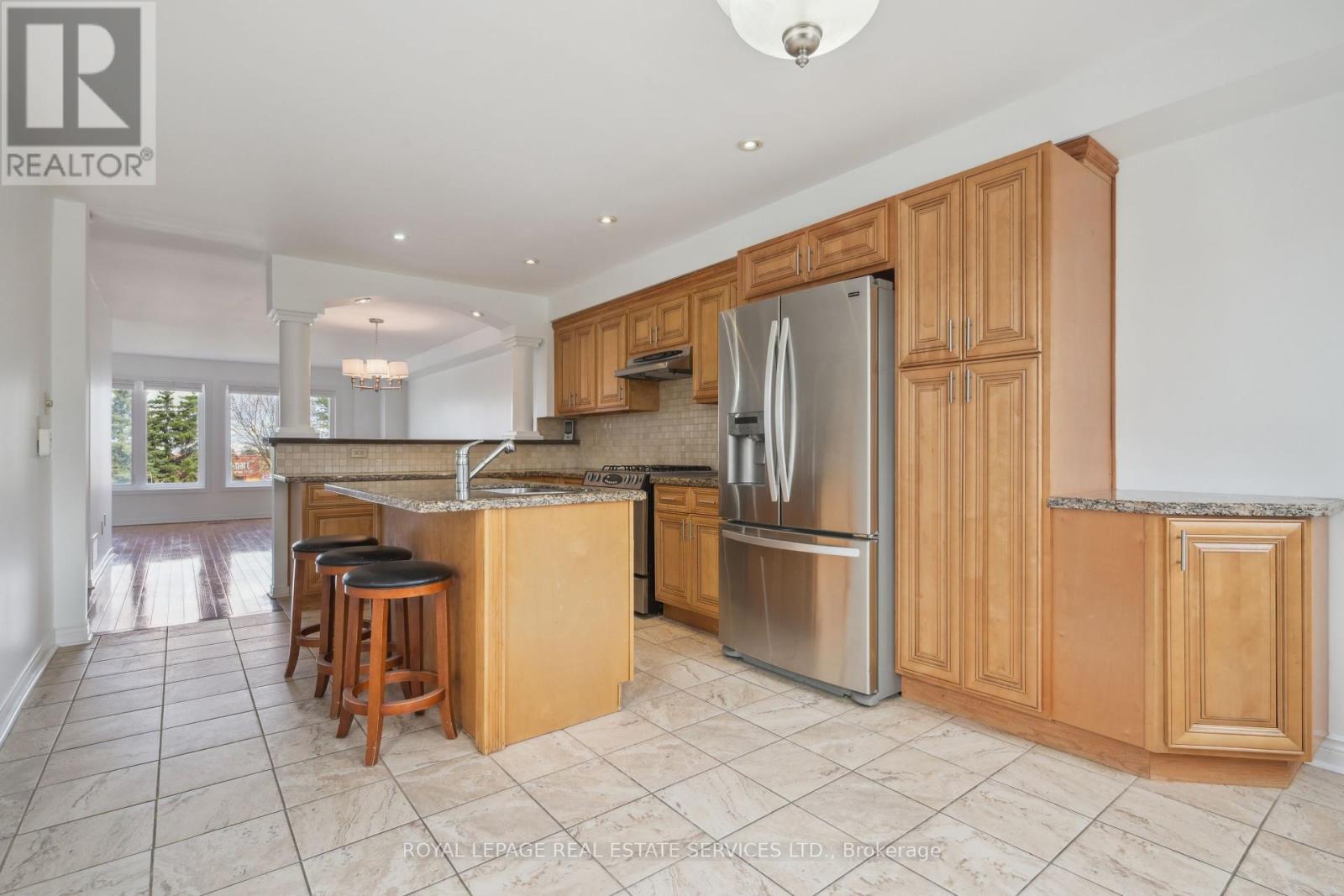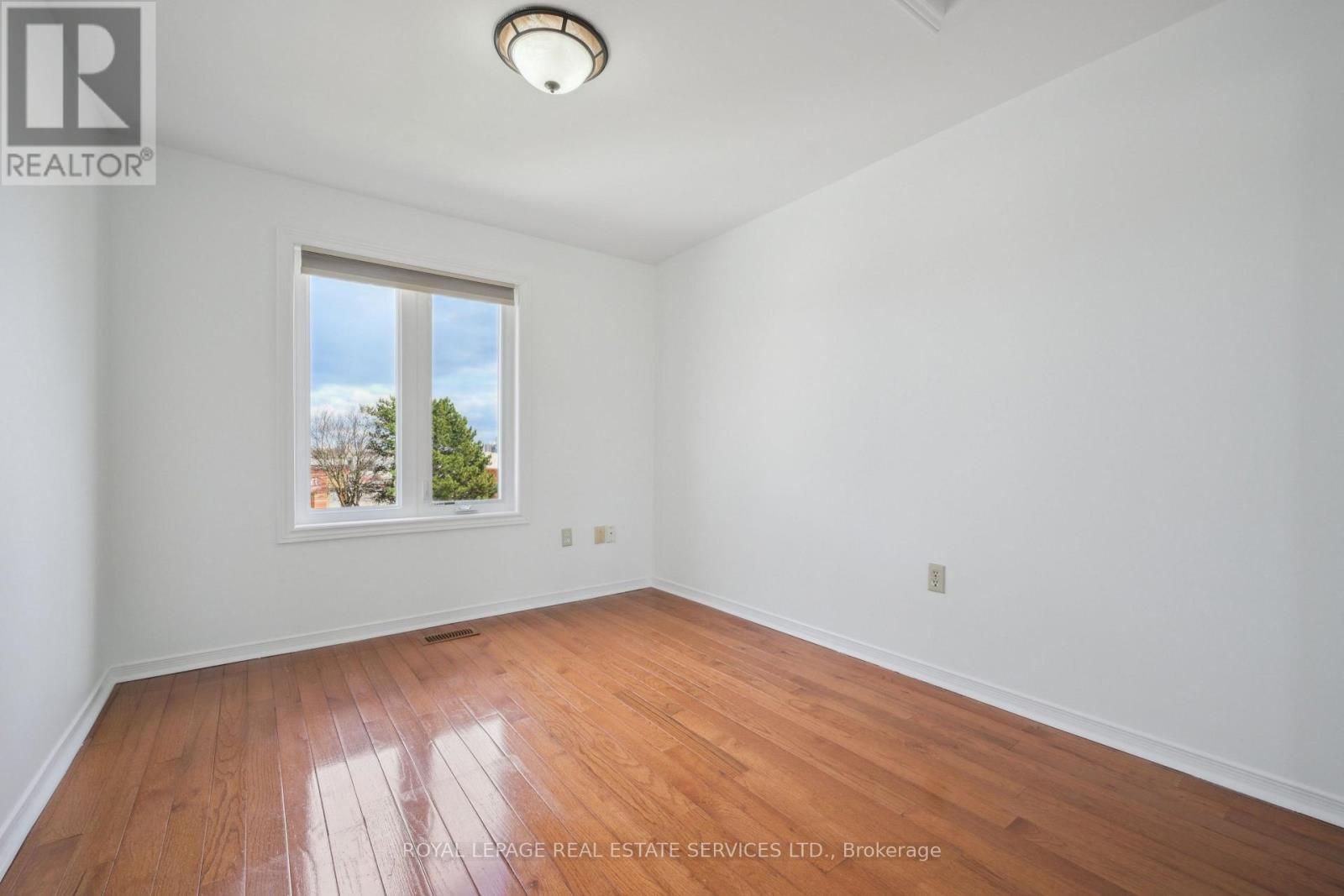3 Bedroom
3 Bathroom
2000 - 2500 sqft
Fireplace
Central Air Conditioning
Forced Air
$999,000
Welcome to this beautifully maintained 3-bedroom, 2.5 bathroom townhouse located in the prestigious Glen Abbey, community of Oakville. This elegant and spacious home offers a thoughtfully open concept design ideal for comfortable and practical family living. Upon entering, you'll find a bright open concept, main floor with hardwood flooring throughout. The updated kitchen is both stylish and functional, featuring stainless steel appliances, granite countertops, island with a breakfast bar and ample cabinetry perfect for everyday use and entertaining alike. The upper level boasts a generous primary complete with 4pc ensuite and walk-in closet. Two additional bedrooms and a second 4pc bathroom offer plenty of space for family or guests. The finished lower level provides additional living space and convenient walkout access to the backyard. Located in the highly desirable Glen Abbey neighbourhood, this home is close to top-rated schools, scenic parks, nature trails, golf course, shopping, and dining. It presents a rare opportunity to enjoy a well-rounded lifestyle and one of Oakville's most sought-after areas. (id:55499)
Property Details
|
MLS® Number
|
W12089452 |
|
Property Type
|
Single Family |
|
Community Name
|
1007 - GA Glen Abbey |
|
Amenities Near By
|
Place Of Worship, Public Transit, Schools |
|
Community Features
|
School Bus |
|
Features
|
Carpet Free |
|
Parking Space Total
|
3 |
Building
|
Bathroom Total
|
3 |
|
Bedrooms Above Ground
|
3 |
|
Bedrooms Total
|
3 |
|
Appliances
|
Garage Door Opener Remote(s), Dishwasher, Dryer, Garage Door Opener, Stove, Washer, Refrigerator |
|
Basement Development
|
Finished |
|
Basement Features
|
Walk Out |
|
Basement Type
|
N/a (finished) |
|
Construction Style Attachment
|
Attached |
|
Cooling Type
|
Central Air Conditioning |
|
Exterior Finish
|
Brick |
|
Fireplace Present
|
Yes |
|
Foundation Type
|
Concrete |
|
Half Bath Total
|
1 |
|
Heating Fuel
|
Natural Gas |
|
Heating Type
|
Forced Air |
|
Stories Total
|
3 |
|
Size Interior
|
2000 - 2500 Sqft |
|
Type
|
Row / Townhouse |
|
Utility Water
|
Municipal Water |
Parking
|
Attached Garage
|
|
|
Garage
|
|
|
Inside Entry
|
|
Land
|
Acreage
|
No |
|
Fence Type
|
Fenced Yard |
|
Land Amenities
|
Place Of Worship, Public Transit, Schools |
|
Sewer
|
Sanitary Sewer |
|
Size Depth
|
119 Ft ,6 In |
|
Size Frontage
|
20 Ft |
|
Size Irregular
|
20 X 119.5 Ft |
|
Size Total Text
|
20 X 119.5 Ft |
Rooms
| Level |
Type |
Length |
Width |
Dimensions |
|
Second Level |
Primary Bedroom |
6.16 m |
3.63 m |
6.16 m x 3.63 m |
|
Second Level |
Bedroom 2 |
3.47 m |
3.13 m |
3.47 m x 3.13 m |
|
Second Level |
Bedroom 3 |
3.42 m |
2.76 m |
3.42 m x 2.76 m |
|
Lower Level |
Recreational, Games Room |
6.9 m |
3.82 m |
6.9 m x 3.82 m |
|
Lower Level |
Laundry Room |
3.36 m |
1.77 m |
3.36 m x 1.77 m |
|
Main Level |
Living Room |
5.82 m |
4.1 m |
5.82 m x 4.1 m |
|
Main Level |
Dining Room |
3.78 m |
2.87 m |
3.78 m x 2.87 m |
|
Main Level |
Kitchen |
3.84 m |
3.55 m |
3.84 m x 3.55 m |
|
Main Level |
Eating Area |
3.55 m |
2.22 m |
3.55 m x 2.22 m |
https://www.realtor.ca/real-estate/28185319/1111-lindsay-drive-oakville-ga-glen-abbey-1007-ga-glen-abbey





























