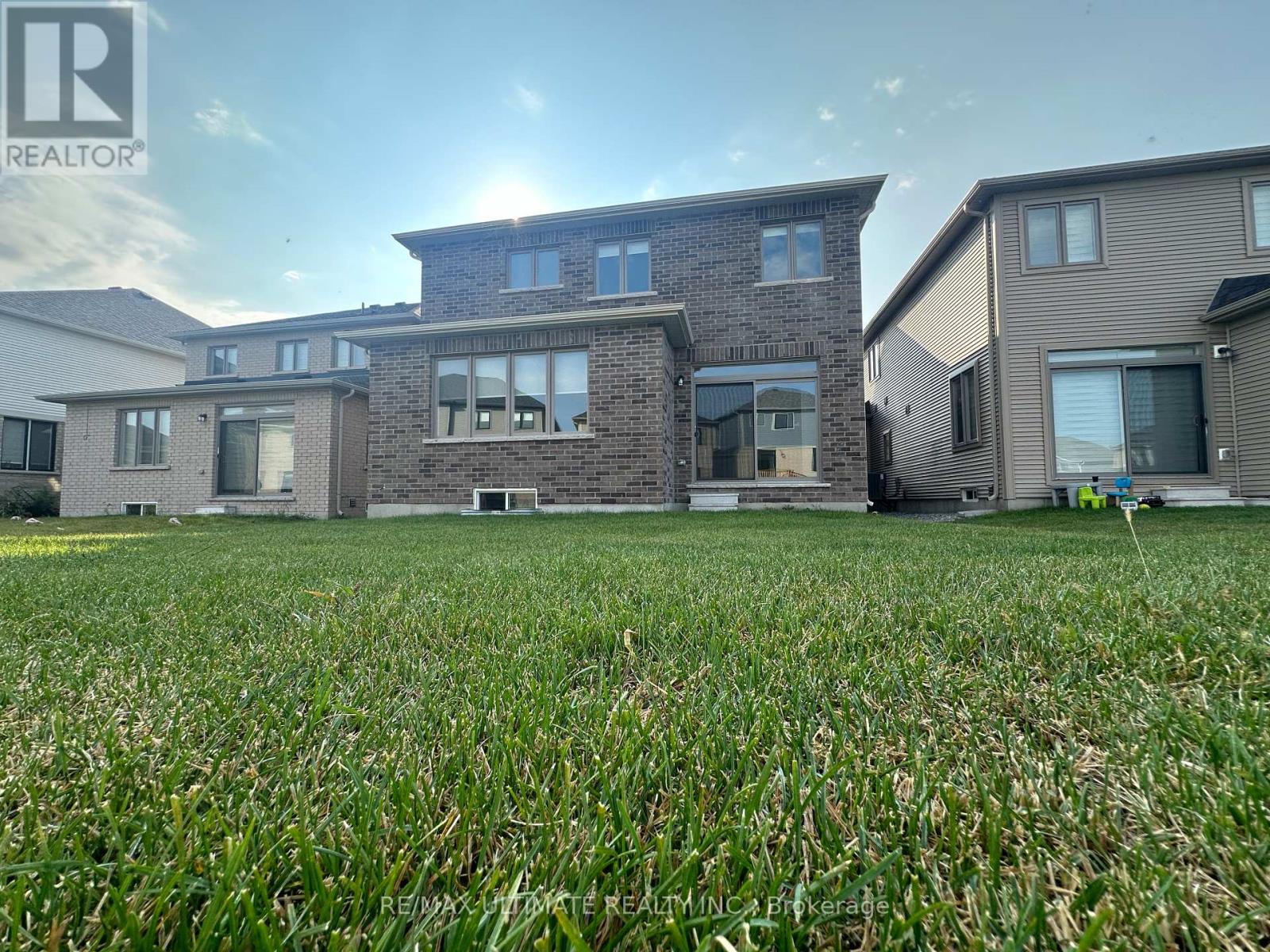4 Bedroom
4 Bathroom
Fireplace
Central Air Conditioning
Forced Air
$3,500 Monthly
Brand new executive home in the sought-after Tribute's Cobourg Trails development. 2800 sqft of well-appointed space with 4-bedroom, 3.5-bathroom, 2-story, Tribute brick home with a 2 car garage, 4 car driveway and covered front porch with black aluminum railings. Enjoy the cozy gas fireplace in the family room, which is great for hanging out with family and friends. The main floor is open concept with laminate/tile floors, 9-foot ceilings, a powder room and a laundry room with access to the garage. The eat-in kitchen is the focal point, featuring quartz countertops, an island with a breakfast bar, oversized sliding doors to the backyard, a double-wide deep sink, and a tile floor. King size primary bedroom with a 4pc ensuite bathroom with a big Walk-In closet. 2nd bedroom has a walk-in closet and a 4 pc semi-ensuite bathroom. 3rd bedroom has semi-ensuite bathroom and a double closet. 4th bedroom has a a double closet. Huge unfinished basement with 9-foot ceilings. A great sized backyard right onto Cumberland Street. **** EXTRAS **** Convenience is key with this prime location, offering easy access to schools, trails, shopping, the hospital & Cobourg beach. Only 5 mins to Hwy 401 & 5 mins to Via-Rail Station. (id:55499)
Property Details
|
MLS® Number
|
X9346379 |
|
Property Type
|
Single Family |
|
Community Name
|
Cobourg |
|
Amenities Near By
|
Beach, Hospital, Marina, Park, Schools |
|
Parking Space Total
|
6 |
|
Structure
|
Porch, Deck |
Building
|
Bathroom Total
|
4 |
|
Bedrooms Above Ground
|
4 |
|
Bedrooms Total
|
4 |
|
Amenities
|
Fireplace(s) |
|
Basement Development
|
Unfinished |
|
Basement Type
|
N/a (unfinished) |
|
Construction Style Attachment
|
Detached |
|
Cooling Type
|
Central Air Conditioning |
|
Exterior Finish
|
Brick |
|
Fireplace Present
|
Yes |
|
Fireplace Total
|
1 |
|
Flooring Type
|
Tile, Laminate |
|
Foundation Type
|
Concrete |
|
Half Bath Total
|
1 |
|
Heating Fuel
|
Natural Gas |
|
Heating Type
|
Forced Air |
|
Stories Total
|
2 |
|
Type
|
House |
|
Utility Water
|
Municipal Water |
Parking
Land
|
Acreage
|
No |
|
Land Amenities
|
Beach, Hospital, Marina, Park, Schools |
|
Sewer
|
Sanitary Sewer |
|
Size Depth
|
104 Ft ,11 In |
|
Size Frontage
|
38 Ft |
|
Size Irregular
|
38.06 X 104.99 Ft |
|
Size Total Text
|
38.06 X 104.99 Ft |
Rooms
| Level |
Type |
Length |
Width |
Dimensions |
|
Second Level |
Bedroom 3 |
3.43 m |
3.66 m |
3.43 m x 3.66 m |
|
Second Level |
Bedroom 4 |
3.26 m |
3.65 m |
3.26 m x 3.65 m |
|
Second Level |
Bathroom |
|
|
Measurements not available |
|
Second Level |
Primary Bedroom |
4.54 m |
5.19 m |
4.54 m x 5.19 m |
|
Second Level |
Bedroom 2 |
3.57 m |
3.8 m |
3.57 m x 3.8 m |
|
Main Level |
Foyer |
|
|
Measurements not available |
|
Main Level |
Den |
2.28 m |
3.03 m |
2.28 m x 3.03 m |
|
Main Level |
Dining Room |
3.34 m |
4.28 m |
3.34 m x 4.28 m |
|
Main Level |
Living Room |
3.92 m |
5.01 m |
3.92 m x 5.01 m |
|
Main Level |
Kitchen |
4.18 m |
6.03 m |
4.18 m x 6.03 m |
|
Main Level |
Eating Area |
4.18 m |
6.03 m |
4.18 m x 6.03 m |
|
Main Level |
Laundry Room |
2.58 m |
2.59 m |
2.58 m x 2.59 m |
https://www.realtor.ca/real-estate/27406583/1111-denton-drive-cobourg-cobourg










































