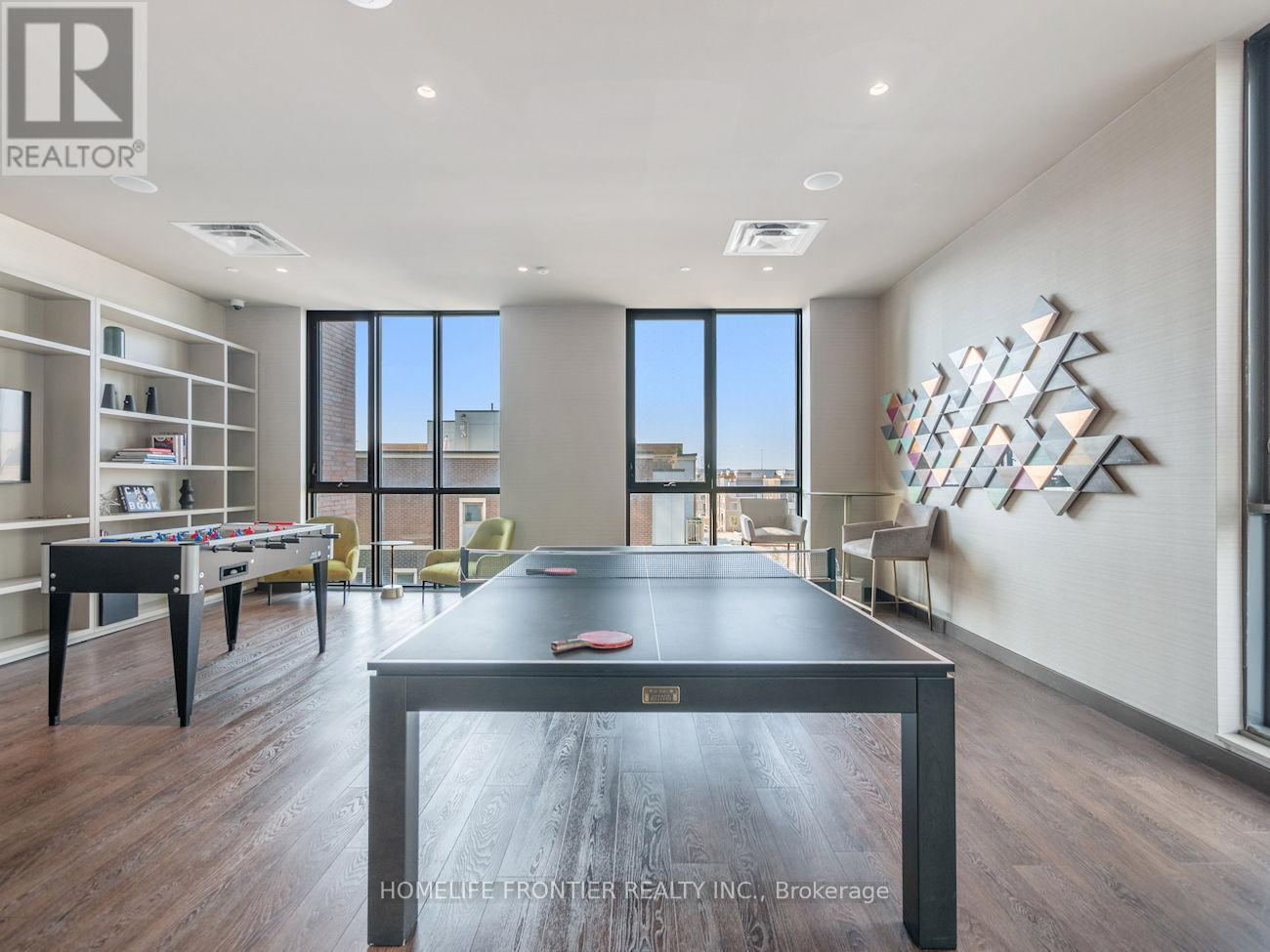2 Bedroom
1 Bathroom
500 - 599 sqft
Central Air Conditioning
Forced Air
$2,400 Monthly
Exceptional Condo Opportunity! This contemporary 2-year-old Menkes development features a well-appointed 1 bedroom + large den unit, could be used as a second bedroom, with a parking spot a locker. Relish the expansive, unobstructed southern views from your spacious balcony. The unit boasts an open-concept layout that maximizes living space, with the versatile den suitable for use as a second bedroom or home office. High 9-foot ceilings, ensuite laundry, and premium stainless steel kitchen appliances enhance the appeal. Elegant stone countertops and a sleek backsplash add a touch of luxury. Outstanding Building Amenities: Enjoy access to a modern theatre, chic party room with bar, fully-equipped fitness centre, cozy lounge, and professional meeting room. Prime Location: Steps from Vaughan Metropolitan Centre TTC Subway, along with Viva, YRT, and Go Transit Hub for effortless commuting. Easy access to Hwy 7/400/407 places you minutes from YMCA, York University, Seneca College, banks, Ikea, dining options, and more. Experience the vibrancy of a master-planned community, ideally connected to downtown Toronto. Make this dynamic neighborhood your new home! (id:55499)
Property Details
|
MLS® Number
|
N12038103 |
|
Property Type
|
Single Family |
|
Community Name
|
Vaughan Corporate Centre |
|
Amenities Near By
|
Hospital, Park, Public Transit |
|
Community Features
|
Pet Restrictions, Community Centre |
|
Features
|
Balcony, Carpet Free, In Suite Laundry |
|
Parking Space Total
|
1 |
|
View Type
|
View, City View |
Building
|
Bathroom Total
|
1 |
|
Bedrooms Above Ground
|
1 |
|
Bedrooms Below Ground
|
1 |
|
Bedrooms Total
|
2 |
|
Age
|
0 To 5 Years |
|
Amenities
|
Security/concierge, Recreation Centre, Exercise Centre, Party Room, Visitor Parking, Storage - Locker |
|
Appliances
|
Oven - Built-in, Blinds, Dishwasher, Dryer, Microwave, Stove, Washer, Refrigerator |
|
Cooling Type
|
Central Air Conditioning |
|
Exterior Finish
|
Concrete |
|
Fire Protection
|
Monitored Alarm, Security System |
|
Flooring Type
|
Laminate |
|
Heating Fuel
|
Natural Gas |
|
Heating Type
|
Forced Air |
|
Size Interior
|
500 - 599 Sqft |
|
Type
|
Apartment |
Parking
Land
|
Acreage
|
No |
|
Land Amenities
|
Hospital, Park, Public Transit |
Rooms
| Level |
Type |
Length |
Width |
Dimensions |
|
Flat |
Living Room |
7.47 m |
2.77 m |
7.47 m x 2.77 m |
|
Flat |
Dining Room |
7.47 m |
2.77 m |
7.47 m x 2.77 m |
|
Flat |
Kitchen |
7.47 m |
2.77 m |
7.47 m x 2.77 m |
|
Flat |
Primary Bedroom |
3.12 m |
2.57 m |
3.12 m x 2.57 m |
|
Flat |
Den |
2.57 m |
1.83 m |
2.57 m x 1.83 m |
https://www.realtor.ca/real-estate/28065958/1111-38-honeycrisp-crescent-vaughan-vaughan-corporate-centre-vaughan-corporate-centre

























