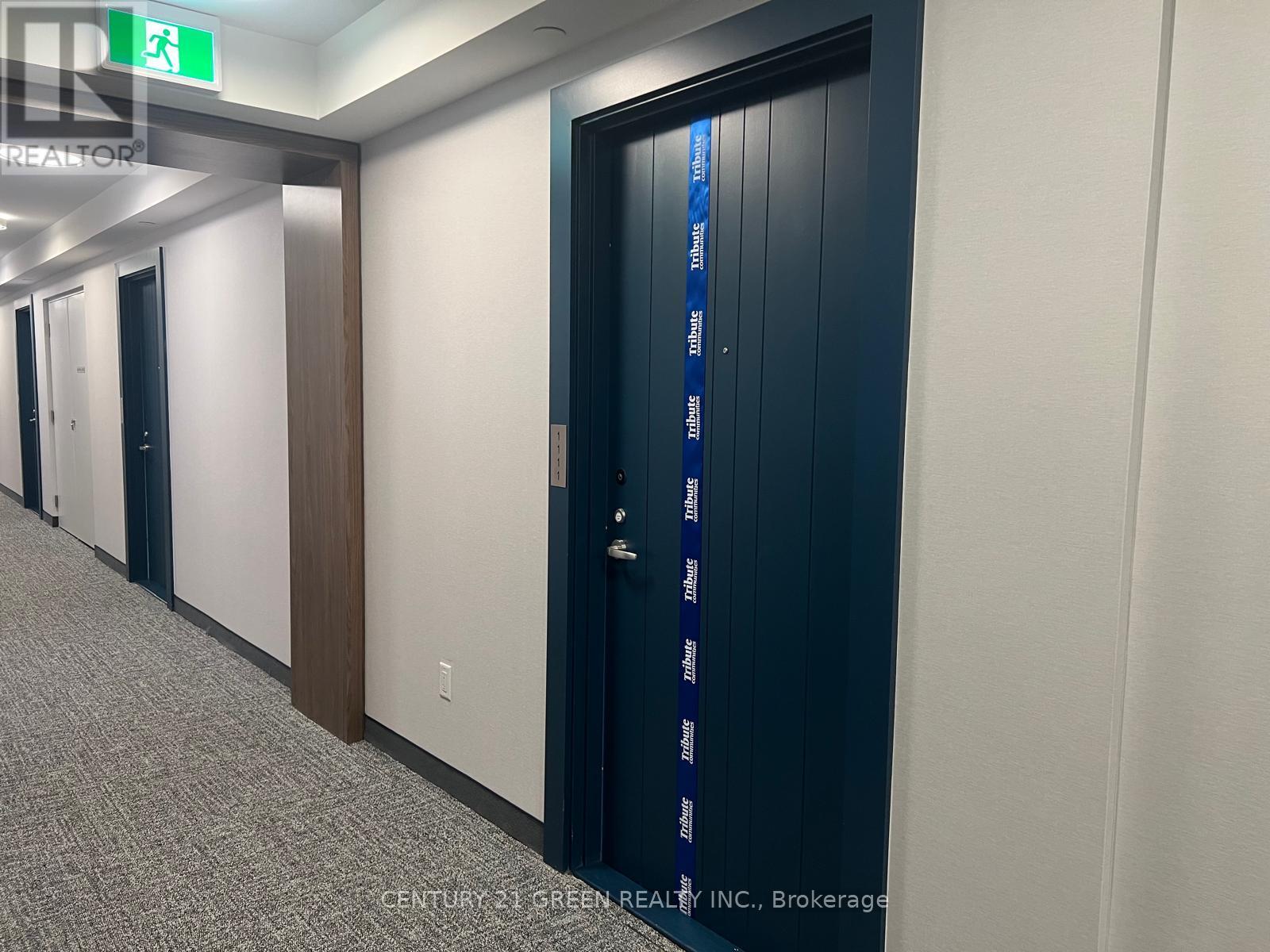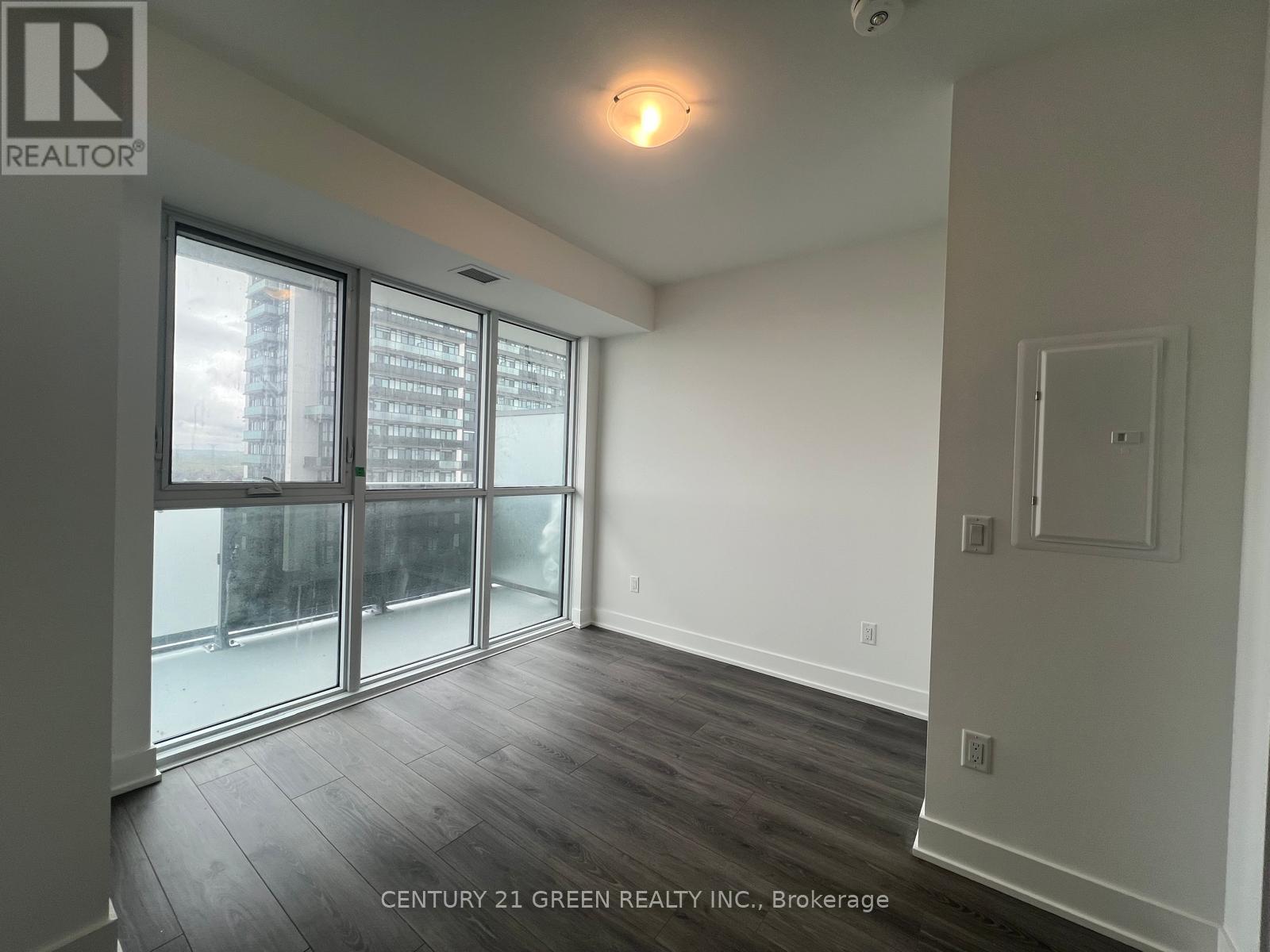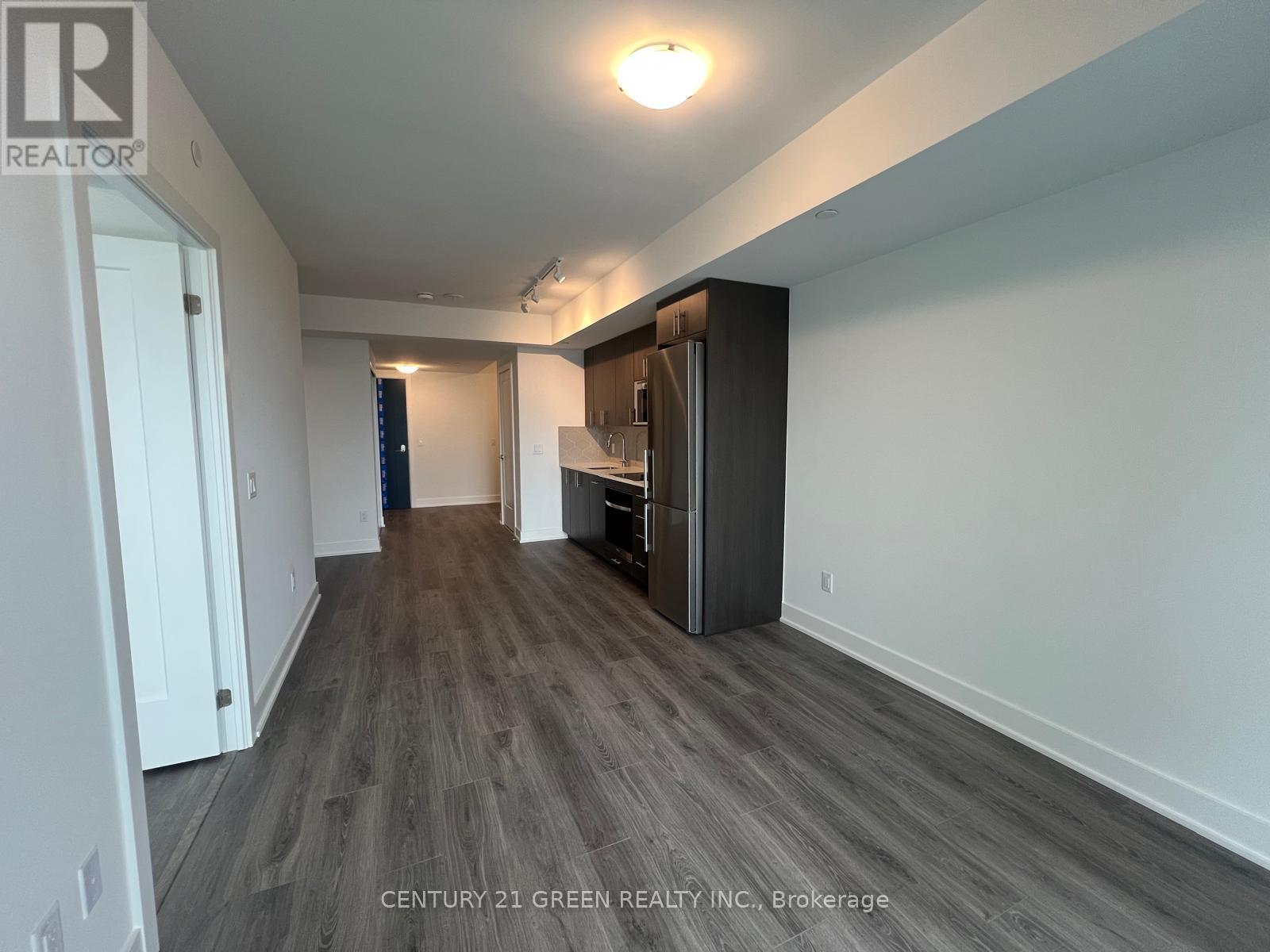2 Bedroom
2 Bathroom
600 - 699 sqft
Central Air Conditioning
Forced Air
$2,200 Monthly
Be the first to live in this bright, brand-new 1+Den, 2-bath condo at U.C. Tower 2 by Tribute Communities! Enjoy clear west-facing views from this 654 sq ft suite with a 95 sq ft balcony. Comes with 1 parking spot. Located near Simcoe St N & Winchester Rd with easy access to transit, Durham College, Ontario Tech, and major highways (407, 412, 401).The open-concept layout features 9-ft ceilings, a sleek modern kitchen with built-in appliances, stone counters, and backsplash. The spacious primary bedroom includes a 3-pieceensuite, while the den is perfect for a home office or guest space. Laminate floors throughout. Top-tier amenities include 24/7 concierge, rooftop terrace, BBQ area, gym, yoga room, spin studio, games room, party room, guest suites, and more. Unlimited Rogers Ignite WIFI Included in Lease. (id:55499)
Property Details
|
MLS® Number
|
E12183134 |
|
Property Type
|
Single Family |
|
Community Name
|
Windfields |
|
Community Features
|
Pets Not Allowed |
|
Features
|
Balcony |
|
Parking Space Total
|
1 |
Building
|
Bathroom Total
|
2 |
|
Bedrooms Above Ground
|
1 |
|
Bedrooms Below Ground
|
1 |
|
Bedrooms Total
|
2 |
|
Cooling Type
|
Central Air Conditioning |
|
Exterior Finish
|
Brick, Concrete |
|
Heating Fuel
|
Natural Gas |
|
Heating Type
|
Forced Air |
|
Size Interior
|
600 - 699 Sqft |
|
Type
|
Apartment |
Parking
Land
Rooms
| Level |
Type |
Length |
Width |
Dimensions |
|
Main Level |
Kitchen |
6.48 m |
3.06 m |
6.48 m x 3.06 m |
|
Main Level |
Living Room |
6.48 m |
3.06 m |
6.48 m x 3.06 m |
|
Main Level |
Dining Room |
6.48 m |
3.06 m |
6.48 m x 3.06 m |
|
Main Level |
Primary Bedroom |
2.56 m |
3.12 m |
2.56 m x 3.12 m |
|
Main Level |
Den |
1.04 m |
2.13 m |
1.04 m x 2.13 m |
https://www.realtor.ca/real-estate/28388336/1111-2545-simcoe-street-oshawa-windfields-windfields























