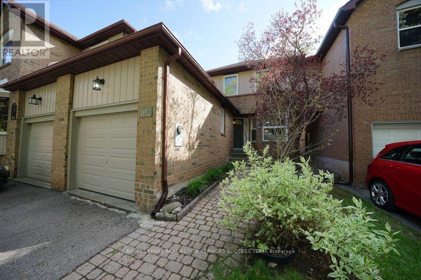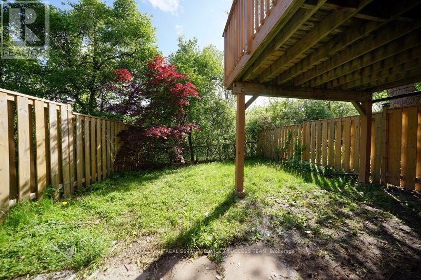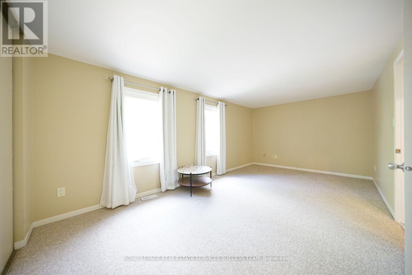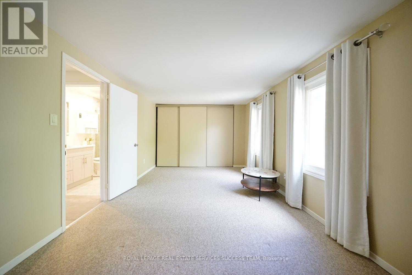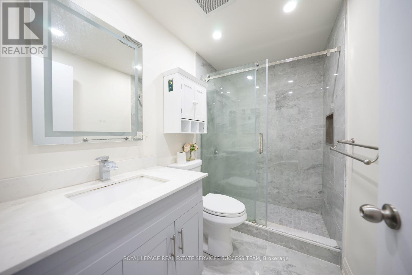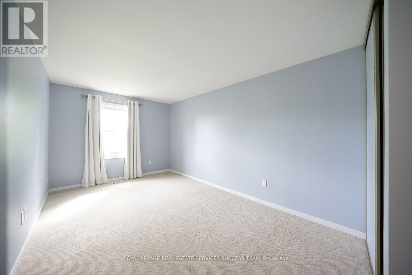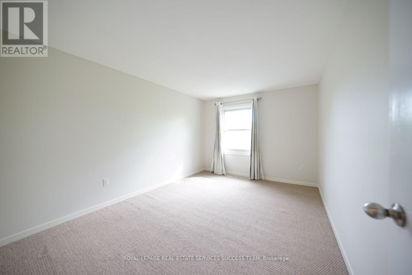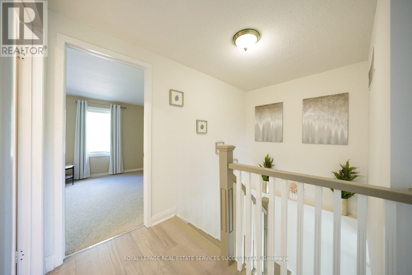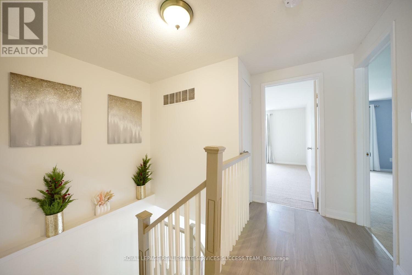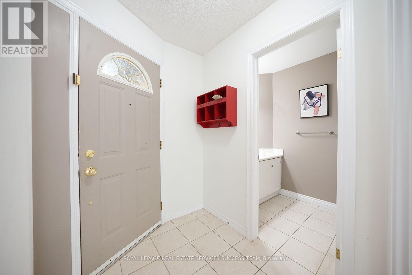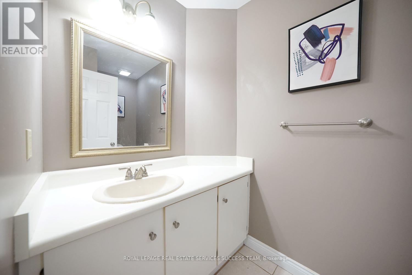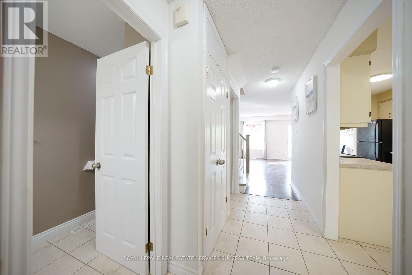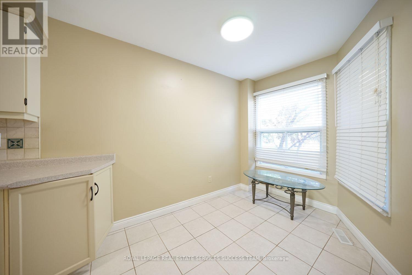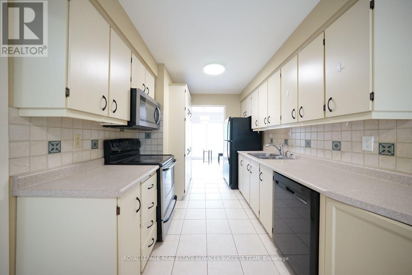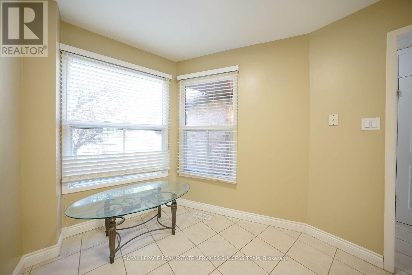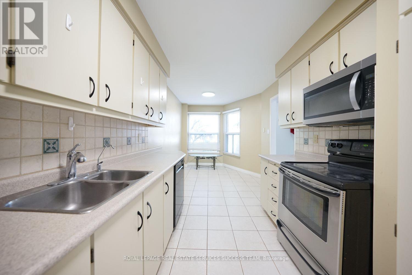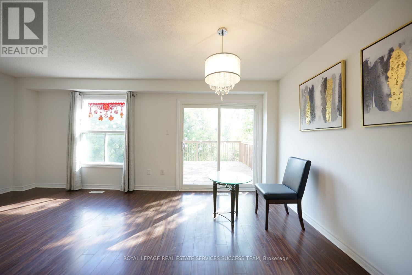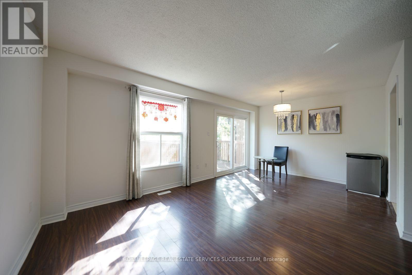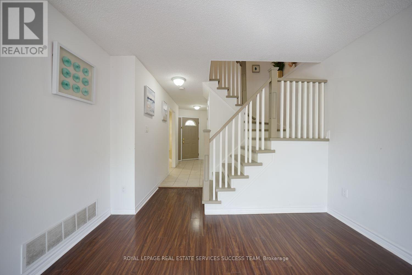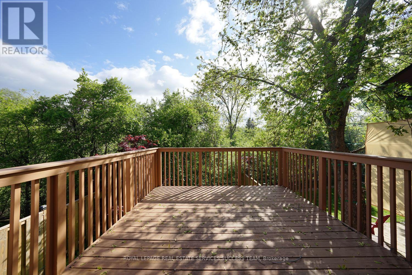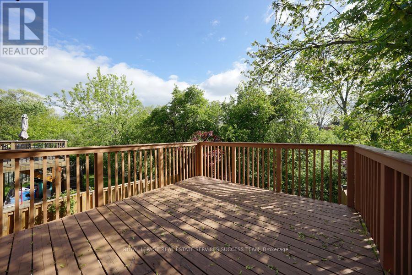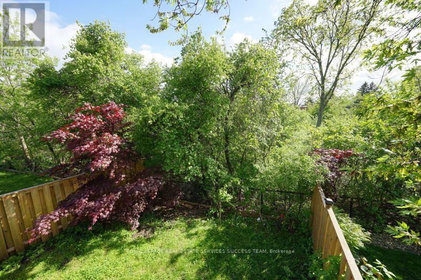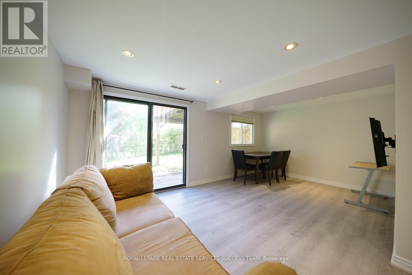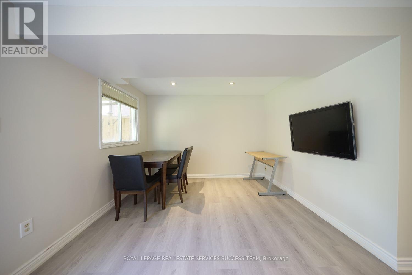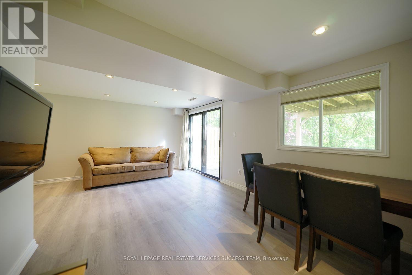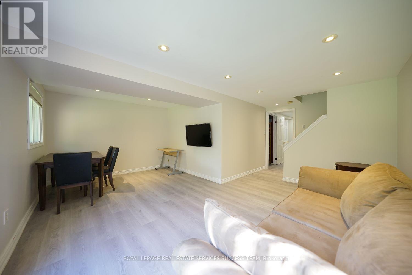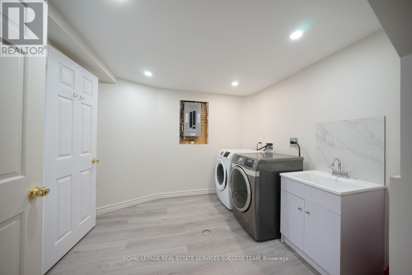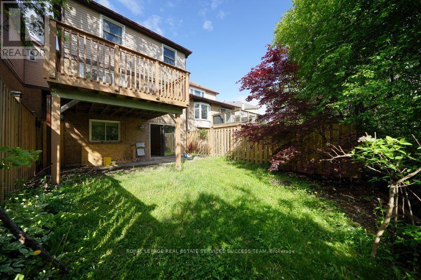3 Bedroom
3 Bathroom
1100 - 1500 sqft
Central Air Conditioning
Forced Air
$3,700 Monthly
Incredible Location, Top Schools, 3 Bed 3 Bath Home Backing Onto Forest And Walking Trails In Sought After Glen Abbey. Bright And Airy Open-Concept Family And Dining Rooms Overlooking The Private, Treed Backyard, With Walkout To An Amazing Upper Deck. Spacious Eat-In Kitchen With Loads Of Cabinets And Bright Windows Overlooking The Front Garden And Quiet Street. Upstairs Find Generous Sized Bedrooms With A 4-Pc Family Bath And Updated Windows Throughout This Floor. New Hardwood Floor and upgraded Washrooms. The Lower Level Has A Bright, Oversized Rec Room With Walk-Out To Stone Patio And Garden, Full Bathroom And Large Laundry Room With New Washer & Dryer. Plenty Of Storage For All Your Needs. Enjoy The Quiet And Serene Backyard Backing Onto The Forest And Indian Ridge Trail From Your Upper Deck Or Lower Patio. Close To Schools, Golf Courses, Public Transit And Highways. (id:55499)
Property Details
|
MLS® Number
|
W12208525 |
|
Property Type
|
Single Family |
|
Community Name
|
1007 - GA Glen Abbey |
|
Features
|
Carpet Free |
|
Parking Space Total
|
2 |
Building
|
Bathroom Total
|
3 |
|
Bedrooms Above Ground
|
3 |
|
Bedrooms Total
|
3 |
|
Basement Development
|
Finished |
|
Basement Type
|
Full (finished) |
|
Construction Style Attachment
|
Link |
|
Cooling Type
|
Central Air Conditioning |
|
Exterior Finish
|
Brick |
|
Foundation Type
|
Unknown |
|
Half Bath Total
|
1 |
|
Heating Fuel
|
Natural Gas |
|
Heating Type
|
Forced Air |
|
Stories Total
|
2 |
|
Size Interior
|
1100 - 1500 Sqft |
|
Type
|
House |
|
Utility Water
|
Municipal Water |
Parking
Land
|
Acreage
|
No |
|
Sewer
|
Sanitary Sewer |
|
Size Depth
|
111 Ft |
|
Size Frontage
|
21 Ft ,2 In |
|
Size Irregular
|
21.2 X 111 Ft |
|
Size Total Text
|
21.2 X 111 Ft |
Rooms
| Level |
Type |
Length |
Width |
Dimensions |
|
Second Level |
Primary Bedroom |
3.3 m |
5.85 m |
3.3 m x 5.85 m |
|
Second Level |
Bedroom 2 |
4.04 m |
3.01 m |
4.04 m x 3.01 m |
|
Second Level |
Bedroom 3 |
5.16 m |
2.84 m |
5.16 m x 2.84 m |
|
Lower Level |
Utility Room |
3.7 m |
2.55 m |
3.7 m x 2.55 m |
|
Lower Level |
Recreational, Games Room |
5.68 m |
5.53 m |
5.68 m x 5.53 m |
|
Lower Level |
Laundry Room |
3.72 m |
3.15 m |
3.72 m x 3.15 m |
|
Main Level |
Family Room |
4.72 m |
3.44 m |
4.72 m x 3.44 m |
|
Main Level |
Dining Room |
3.44 m |
2.22 m |
3.44 m x 2.22 m |
|
Main Level |
Kitchen |
3.22 m |
2.52 m |
3.22 m x 2.52 m |
|
Main Level |
Eating Area |
3.28 m |
2.52 m |
3.28 m x 2.52 m |
https://www.realtor.ca/real-estate/28442867/1110-edgehill-place-oakville-ga-glen-abbey-1007-ga-glen-abbey

