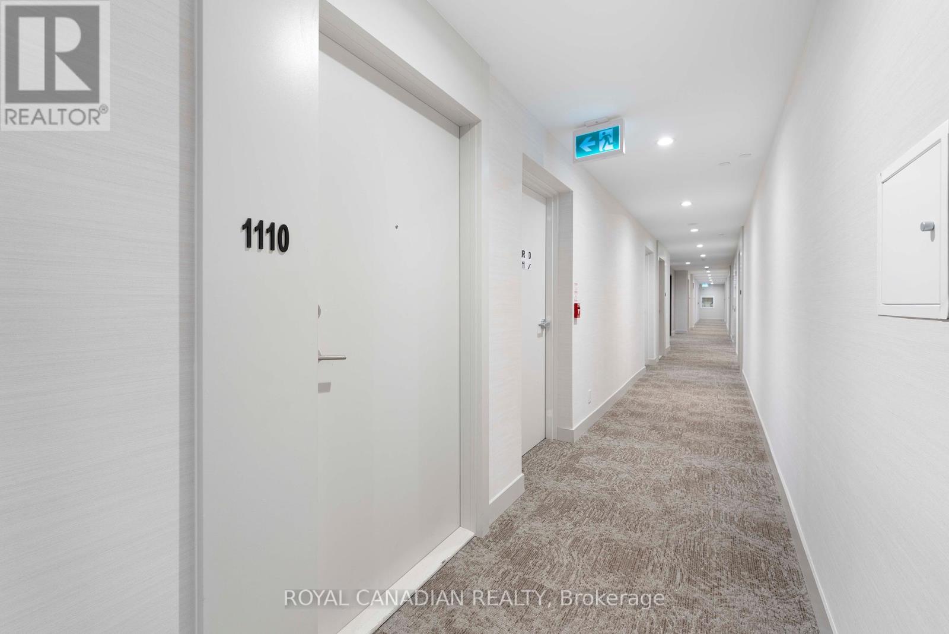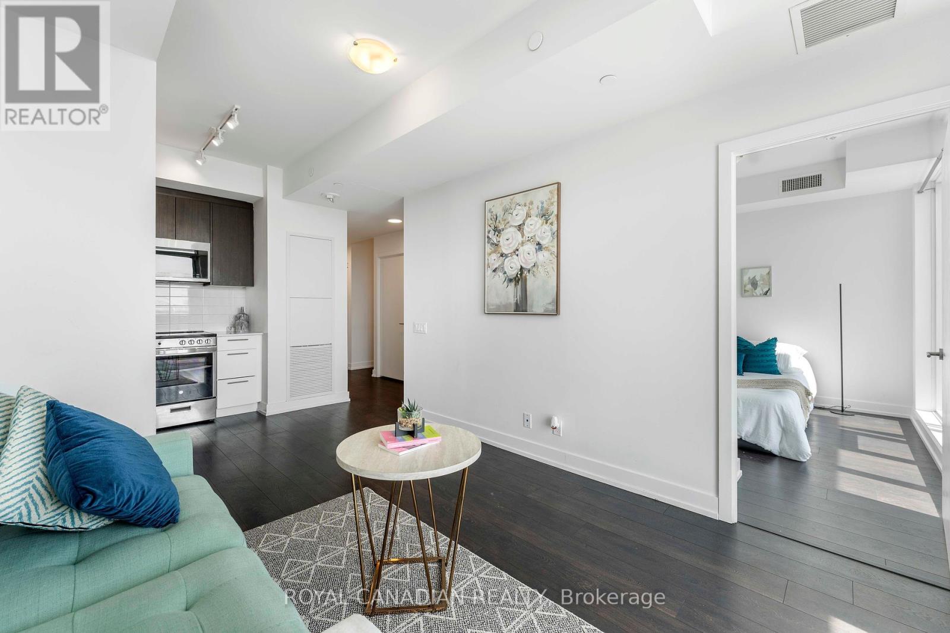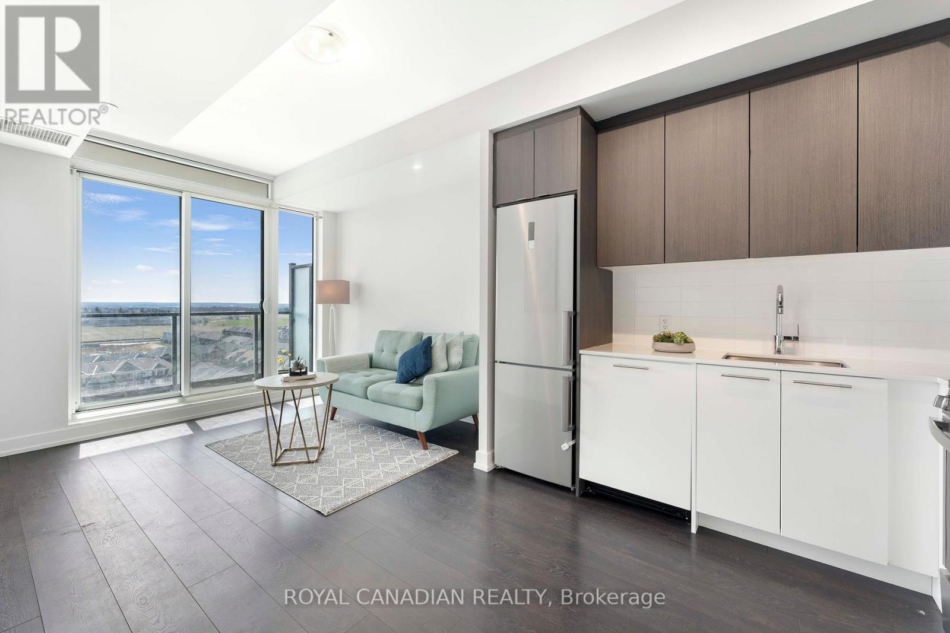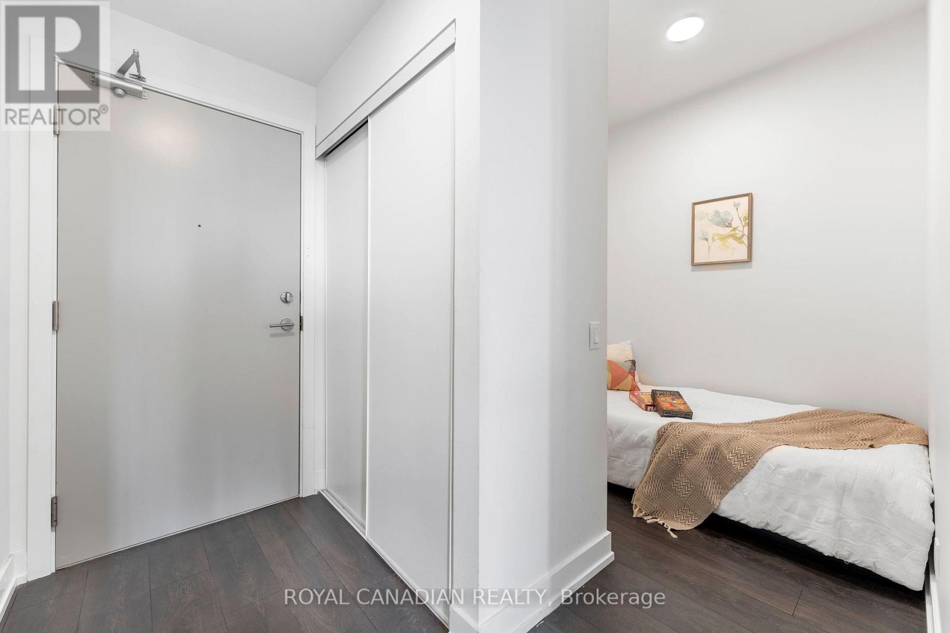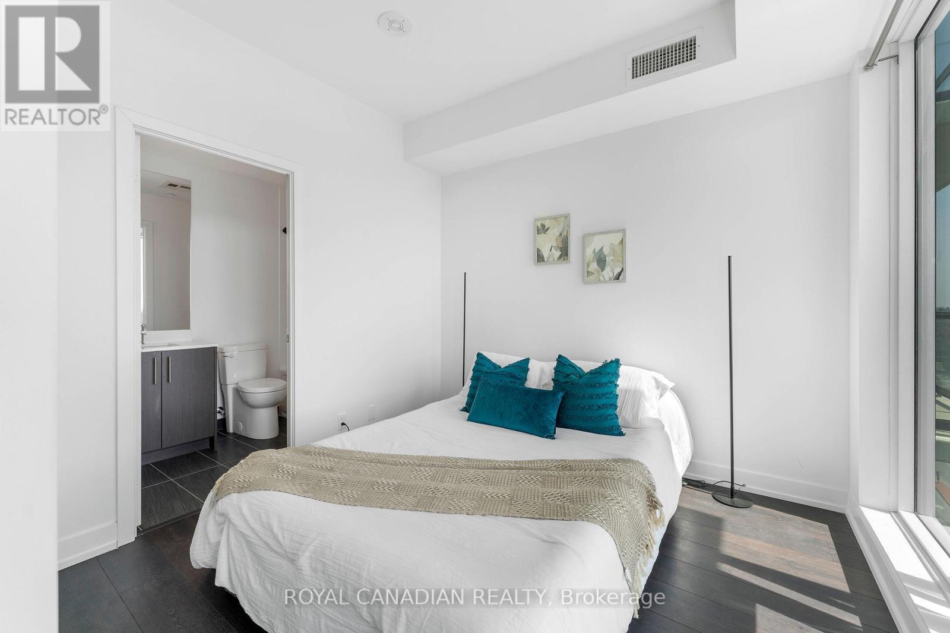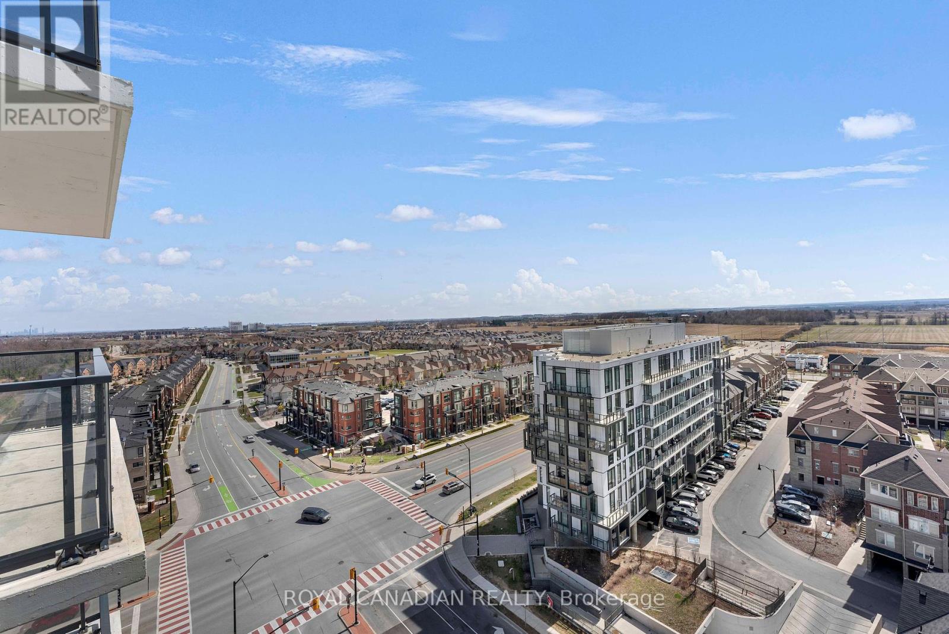2 Bedroom
2 Bathroom
700 - 799 sqft
Central Air Conditioning, Ventilation System
Forced Air
$2,250 Monthly
Luxury Meets Lifestyle in the Heart of Brampton! Welcome to this beautifully designed 1+Den condo offering bright, open living, 2 full bathrooms, and a private balcony with clear, scenic views. Whether you're working from home or hosting guests, the smart layout, modern kitchen, and sunlit spaces deliver both comfort and functionality. Located steps from Mount Pleasant GO, parks, shopping, and more a well-rounded home in a highly desirable community. (id:55499)
Property Details
|
MLS® Number
|
W12135693 |
|
Property Type
|
Single Family |
|
Community Name
|
Northwest Brampton |
|
Community Features
|
Pet Restrictions |
|
Features
|
Balcony, In Suite Laundry, Guest Suite |
|
Parking Space Total
|
1 |
Building
|
Bathroom Total
|
2 |
|
Bedrooms Above Ground
|
1 |
|
Bedrooms Below Ground
|
1 |
|
Bedrooms Total
|
2 |
|
Amenities
|
Storage - Locker |
|
Cooling Type
|
Central Air Conditioning, Ventilation System |
|
Exterior Finish
|
Concrete Block |
|
Flooring Type
|
Hardwood |
|
Heating Fuel
|
Natural Gas |
|
Heating Type
|
Forced Air |
|
Size Interior
|
700 - 799 Sqft |
|
Type
|
Apartment |
Parking
Land
Rooms
| Level |
Type |
Length |
Width |
Dimensions |
|
Main Level |
Bedroom |
3.57 m |
3.11 m |
3.57 m x 3.11 m |
|
Main Level |
Kitchen |
2.93 m |
2.83 m |
2.93 m x 2.83 m |
|
Main Level |
Living Room |
3.08 m |
3.05 m |
3.08 m x 3.05 m |
|
Main Level |
Den |
2.1 m |
1.68 m |
2.1 m x 1.68 m |
https://www.realtor.ca/real-estate/28285172/1110-215-veterans-drive-brampton-northwest-brampton-northwest-brampton




