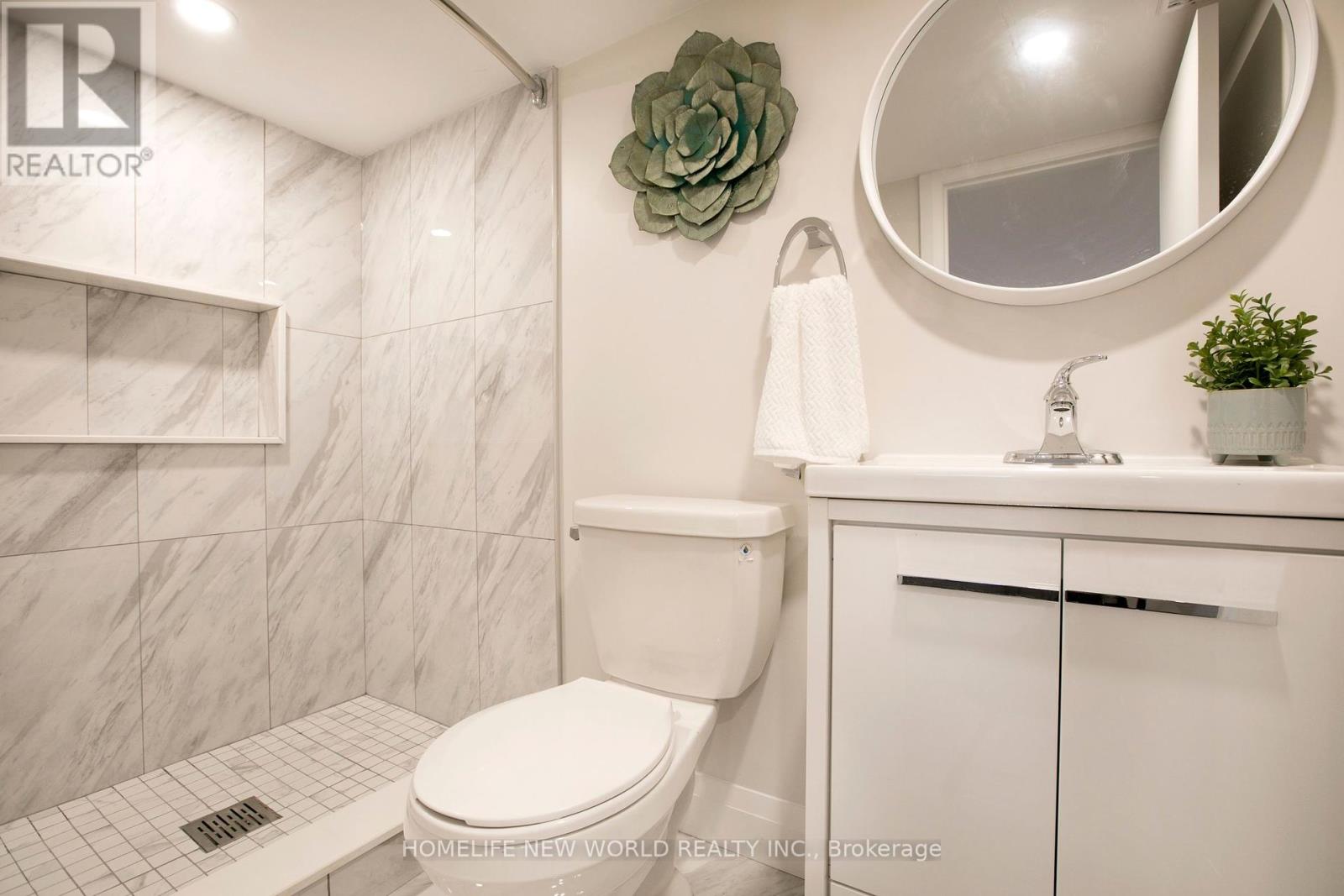111 Palmerston Avenue Whitby (Williamsburg), Ontario L1N 3E6
3 Bedroom
2 Bathroom
Bungalow
Fireplace
Central Air Conditioning
Forced Air
$765,900
Completely New Renovated Inside /Outside. Beautiful 3 Beds & 2 Baths, Bunaglow On A Very Spacious 50X120 Lot In The Heart Of Whitby! The High-Demand Willamsburg Neighbourhood Is The Ideal Location For End Users And Investors Alike! Large Brand New Driveway Can Park Up To 5 Cars. Brand New Bsmt & bath. Newer Hardwood Floors (2022) And Newer Kitchen Cabinets (2022 ) And Quartz Countertop (2022). Minutes To Hwy 401 And 412. Lots To Restaurants, Shops And Amenities Within Just A Short Drive. (id:55499)
Property Details
| MLS® Number | E9015524 |
| Property Type | Single Family |
| Community Name | Williamsburg |
| Amenities Near By | Park, Public Transit, Schools |
| Features | Sloping |
| Parking Space Total | 5 |
Building
| Bathroom Total | 2 |
| Bedrooms Above Ground | 2 |
| Bedrooms Below Ground | 1 |
| Bedrooms Total | 3 |
| Appliances | Dishwasher, Dryer, Microwave, Refrigerator, Stove |
| Architectural Style | Bungalow |
| Basement Development | Finished |
| Basement Features | Apartment In Basement |
| Basement Type | N/a (finished) |
| Construction Style Attachment | Detached |
| Cooling Type | Central Air Conditioning |
| Exterior Finish | Aluminum Siding |
| Fireplace Present | Yes |
| Flooring Type | Wood, Laminate |
| Foundation Type | Concrete |
| Heating Fuel | Natural Gas |
| Heating Type | Forced Air |
| Stories Total | 1 |
| Type | House |
| Utility Water | Municipal Water |
Land
| Acreage | No |
| Fence Type | Fenced Yard |
| Land Amenities | Park, Public Transit, Schools |
| Sewer | Sanitary Sewer |
| Size Depth | 120 Ft |
| Size Frontage | 50 Ft |
| Size Irregular | 50 X 120 Ft |
| Size Total Text | 50 X 120 Ft |
Rooms
| Level | Type | Length | Width | Dimensions |
|---|---|---|---|---|
| Basement | Bedroom 3 | 5.5 m | 3.5 m | 5.5 m x 3.5 m |
| Main Level | Kitchen | 3.6 m | 3.4 m | 3.6 m x 3.4 m |
| Main Level | Living Room | 3.45 m | 3.45 m | 3.45 m x 3.45 m |
| Main Level | Dining Room | 3.45 m | 2.4 m | 3.45 m x 2.4 m |
| Main Level | Primary Bedroom | 3.45 m | 2.7 m | 3.45 m x 2.7 m |
| Main Level | Bedroom 2 | 3.6 m | 2.3 m | 3.6 m x 2.3 m |
https://www.realtor.ca/real-estate/27136374/111-palmerston-avenue-whitby-williamsburg-williamsburg
Interested?
Contact us for more information























