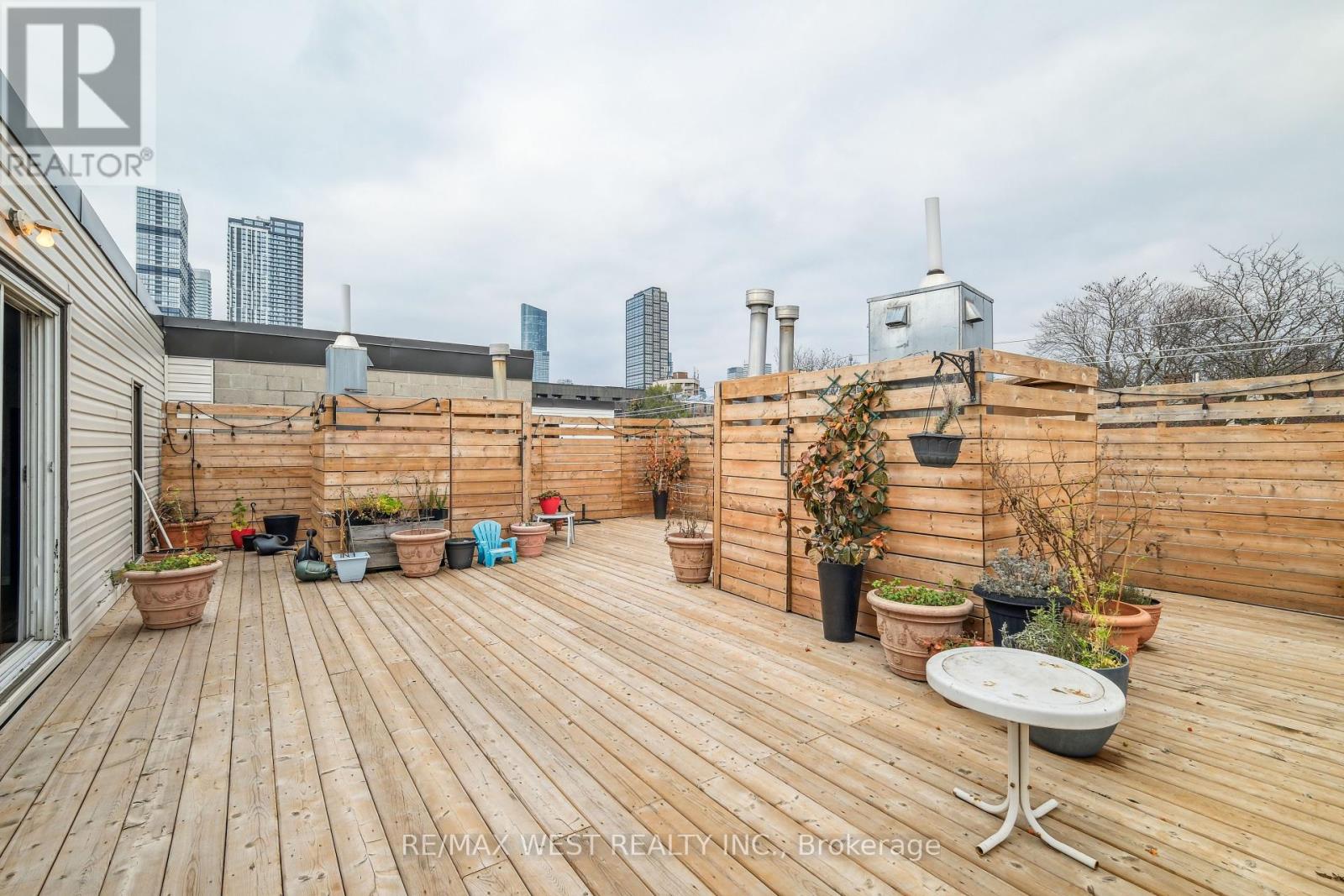111 - 365 Dundas Street E Toronto (Moss Park), Ontario M5A 4R9
$774,000Maintenance, Heat, Water, Common Area Maintenance, Insurance
$545.50 Monthly
Maintenance, Heat, Water, Common Area Maintenance, Insurance
$545.50 MonthlyDowntown Loft Living! Welcome To 365 Dundas St East Unit 111 @ The Beautiful Century Lofts! This Sprawling, Chic Open Concept 1 Bdrm, 1 Bath, 728 Sq Ft Unit Boasts A Bright Airy Layout Complete With Combined Living/Dining Areas, Massive Kitchen With Breakfast Bar And Stainless Steel Appliances - Perfect For Entertaining Or Immerse Yourself In Your Own Creative State-Of-Mind. Practical Office Nook Perfect For Getting Some Work Done Or Possibly A Small Den. Building Amenities Include A Rooftop Garden/Patio, Exercise Room! Fantastic Location In The Heart Of It All. Steps To TTC, Parks, Shops, Restaurants, Schools +++! Don't Miss Out On This Unique Opportunity! (id:55499)
Property Details
| MLS® Number | C9252414 |
| Property Type | Single Family |
| Community Name | Moss Park |
| Amenities Near By | Hospital, Park, Place Of Worship, Public Transit, Schools |
| Community Features | Pet Restrictions, Community Centre |
| Features | Carpet Free |
Building
| Bathroom Total | 1 |
| Bedrooms Above Ground | 1 |
| Bedrooms Total | 1 |
| Amenities | Party Room, Visitor Parking |
| Appliances | Range, Water Heater, Blinds, Dryer, Hood Fan, Microwave, Refrigerator, Stove, Washer, Window Coverings |
| Architectural Style | Loft |
| Ceiling Type | Suspended Ceiling |
| Cooling Type | Central Air Conditioning |
| Exterior Finish | Brick |
| Fire Protection | Security System |
| Flooring Type | Laminate |
| Heating Fuel | Natural Gas |
| Heating Type | Forced Air |
| Type | Apartment |
Land
| Acreage | No |
| Land Amenities | Hospital, Park, Place Of Worship, Public Transit, Schools |
Rooms
| Level | Type | Length | Width | Dimensions |
|---|---|---|---|---|
| Main Level | Living Room | 6.4 m | 7.62 m | 6.4 m x 7.62 m |
| Main Level | Dining Room | 6.4 m | 7.62 m | 6.4 m x 7.62 m |
| Main Level | Kitchen | 3.07 m | 2.13 m | 3.07 m x 2.13 m |
| Main Level | Primary Bedroom | 7.06 m | 5.49 m | 7.06 m x 5.49 m |
| Main Level | Laundry Room | 2.13 m | 3.63 m | 2.13 m x 3.63 m |
| Main Level | Foyer | 7.32 m | 1.85 m | 7.32 m x 1.85 m |
https://www.realtor.ca/real-estate/27285742/111-365-dundas-street-e-toronto-moss-park-moss-park
Interested?
Contact us for more information












