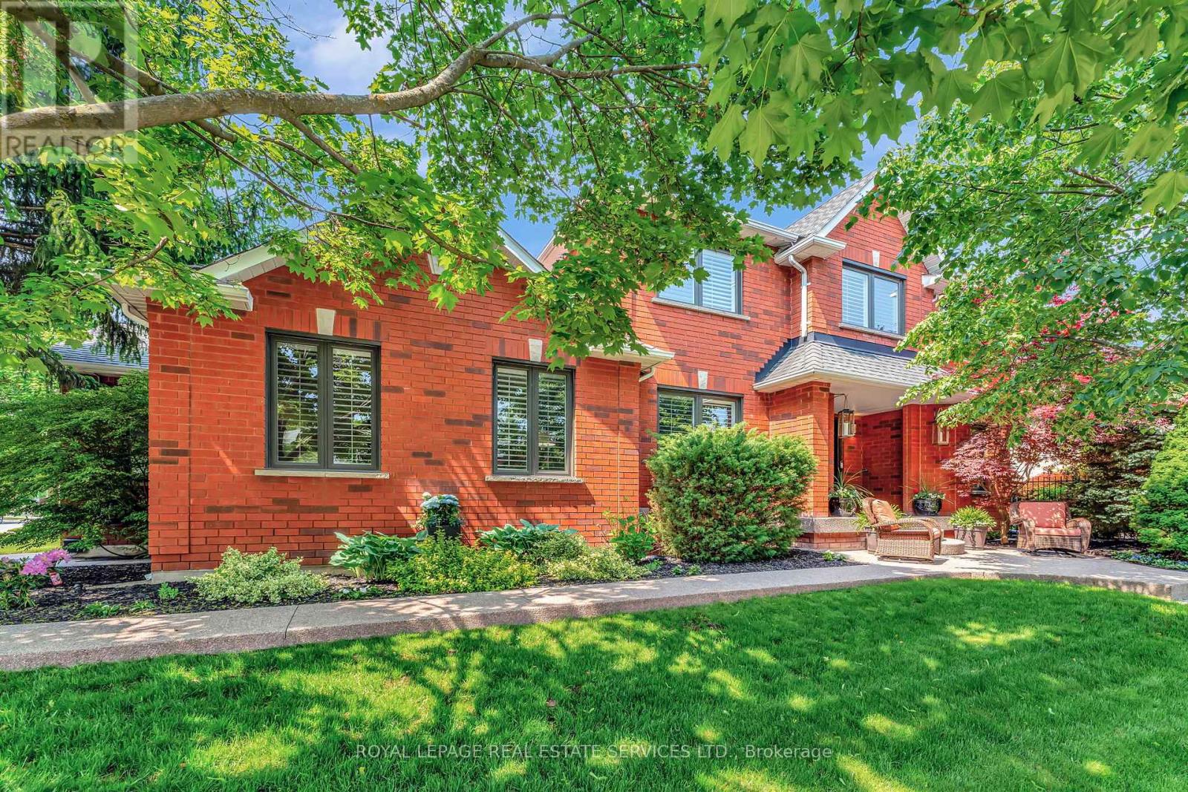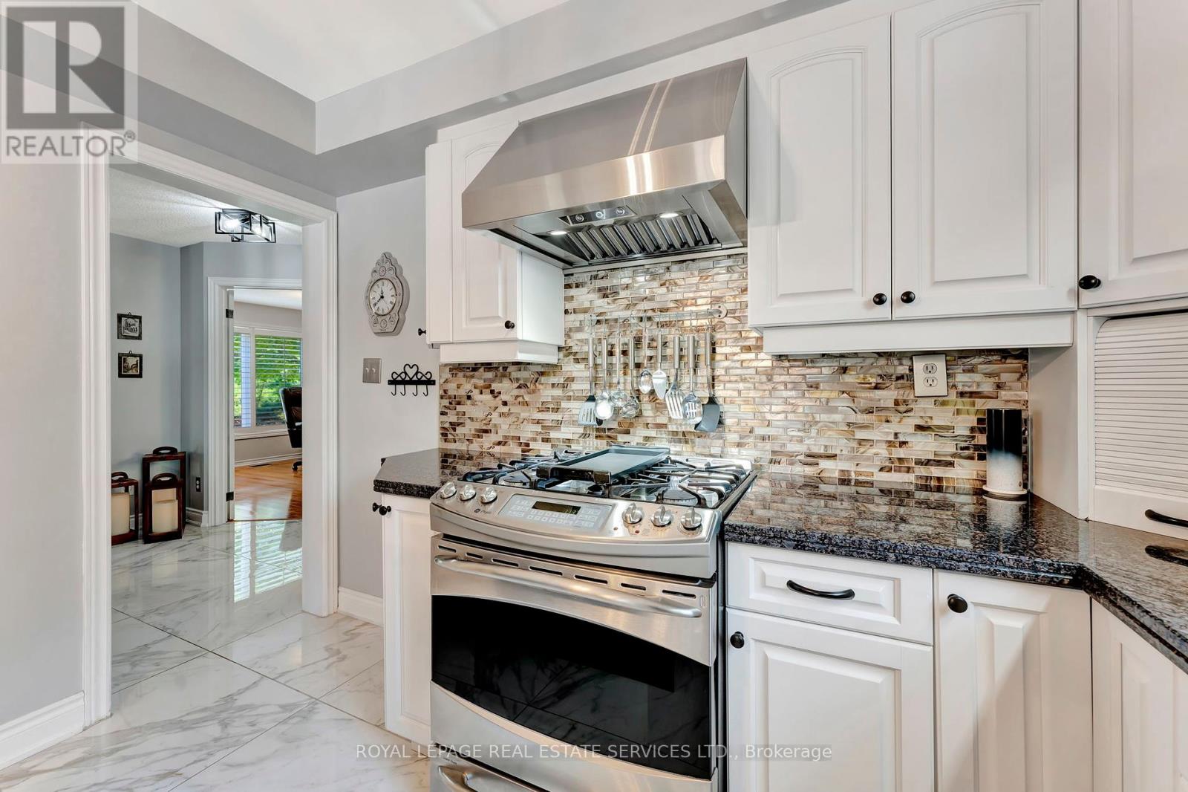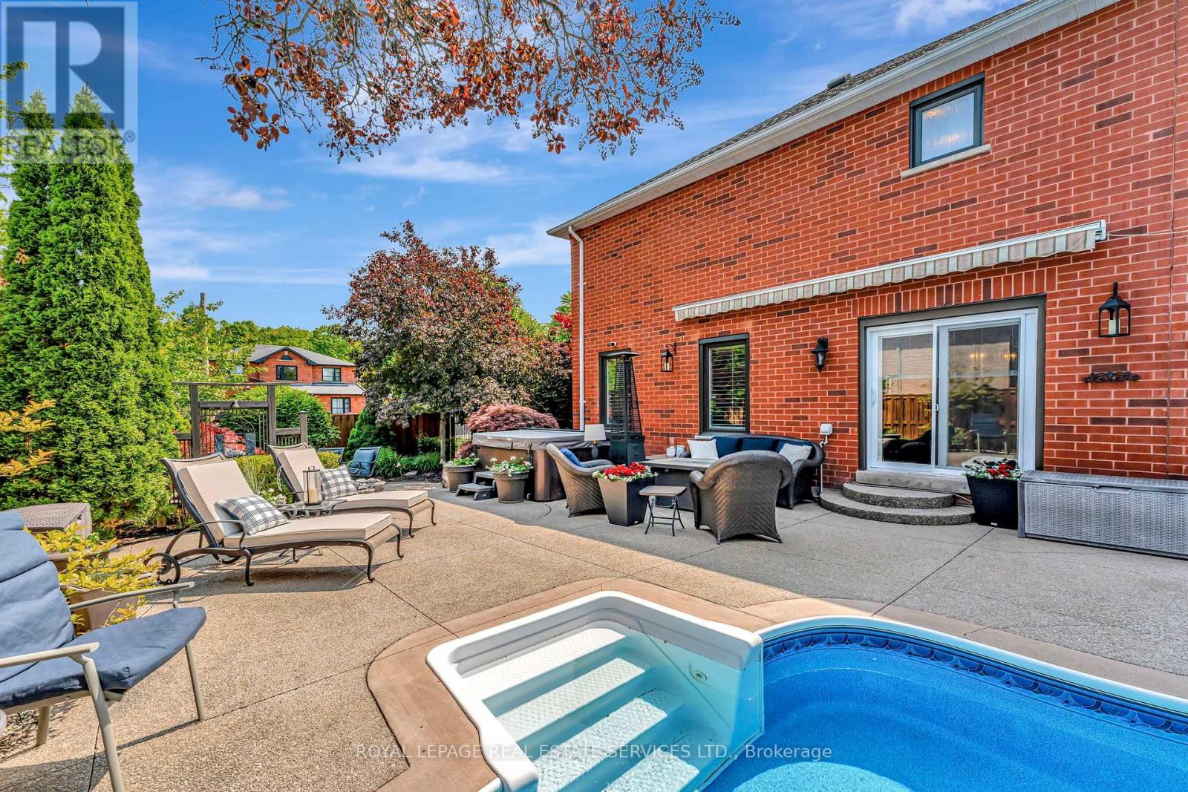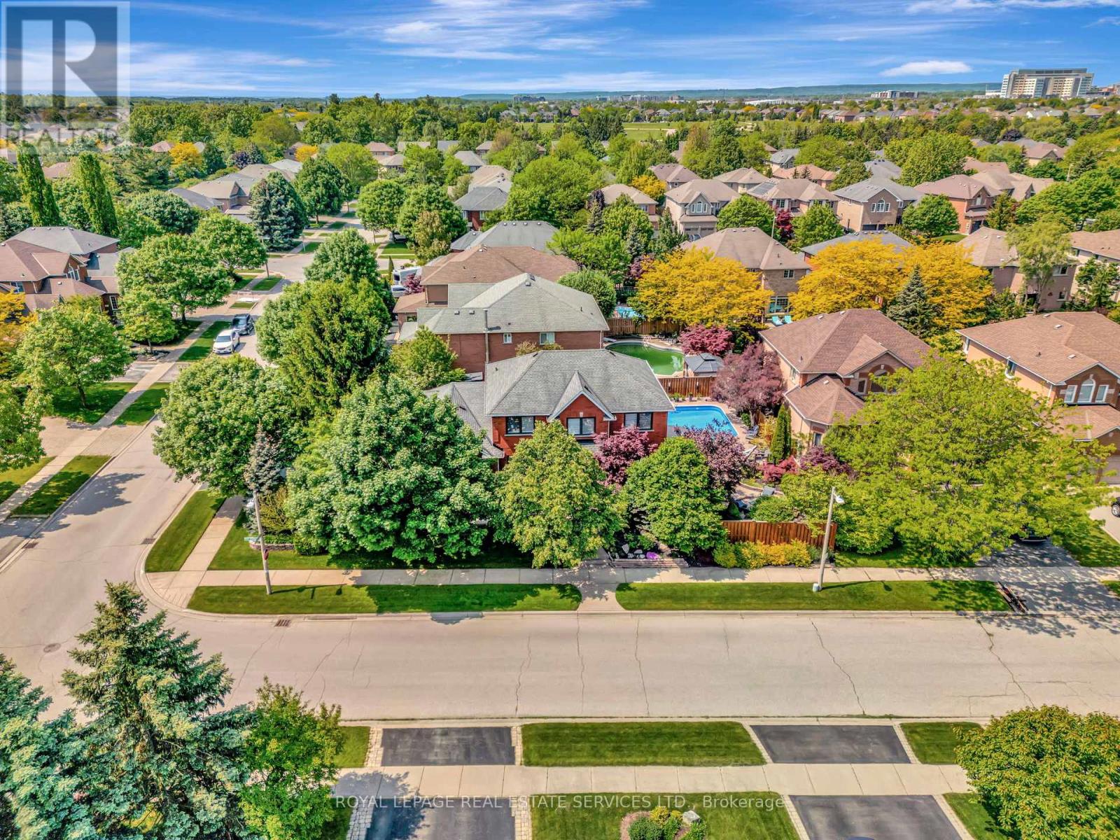1109 Sheltered Oak Court Oakville (Wt West Oak Trails), Ontario L6M 3M7
$2,299,000
This beautifully updated family home offers over 4,200 sq ft of finished living space, including a fully finished basement, a resort-style backyard with a saltwater pool and hot tub, and custom features throughout. The main floor features a grand foyer with a sweeping staircase, spacious living and dining rooms with hardwood floors and California shutters, a dedicated office, and a cozy family room with custom built-ins and a gas fireplace. The renovated kitchen is the heart of the home, complete with granite countertops, stone backsplash, stainless steel appliances, and a bright breakfast area that walks out to the backyard. Upstairs, you'll find four generous bedrooms, including a luxurious primary suite with double closets and a spa-like ensuite with a walk-in shower and freestanding tub. The basement is an entertainers dream, featuring a home theatre with projector and screen, a large recreation room with wet bar and wine cellar, two additional bedrooms, and ample storage. The private backyard is professionally landscaped with an in ground saltwater pool, built-in pergola, hot tub, outdoor shed, lawn irrigation system, motorized awning and multiple seating areas all perfect for relaxing or entertaining. A double garage with built-in storage and numerous upgrades throughout make this an exceptional, move-in-ready home ideally located in West Oak Trails, one of Oakville's most sought-after family neighbourhoods known for its top-rated schools, trails, parks, and easy access to amenities. (id:55499)
Open House
This property has open houses!
2:00 pm
Ends at:4:00 pm
2:00 pm
Ends at:4:00 pm
Property Details
| MLS® Number | W12195683 |
| Property Type | Single Family |
| Community Name | 1022 - WT West Oak Trails |
| Amenities Near By | Park, Place Of Worship, Schools, Public Transit |
| Community Features | Community Centre |
| Features | Level Lot, Irregular Lot Size |
| Parking Space Total | 4 |
| Pool Type | Inground Pool |
Building
| Bathroom Total | 4 |
| Bedrooms Above Ground | 4 |
| Bedrooms Below Ground | 2 |
| Bedrooms Total | 6 |
| Appliances | Dishwasher, Dryer, Microwave, Oven, Stove, Washer, Wet Bar, Window Coverings, Refrigerator |
| Basement Type | Full |
| Construction Style Attachment | Detached |
| Cooling Type | Central Air Conditioning |
| Exterior Finish | Brick |
| Fireplace Present | Yes |
| Foundation Type | Poured Concrete |
| Half Bath Total | 1 |
| Heating Fuel | Natural Gas |
| Heating Type | Forced Air |
| Stories Total | 2 |
| Size Interior | 2500 - 3000 Sqft |
| Type | House |
| Utility Water | Municipal Water |
Parking
| Attached Garage | |
| Garage |
Land
| Acreage | No |
| Land Amenities | Park, Place Of Worship, Schools, Public Transit |
| Sewer | Sanitary Sewer |
| Size Depth | 111 Ft ,8 In |
| Size Frontage | 67 Ft ,9 In |
| Size Irregular | 67.8 X 111.7 Ft |
| Size Total Text | 67.8 X 111.7 Ft |
| Zoning Description | Rl3 |
Rooms
| Level | Type | Length | Width | Dimensions |
|---|---|---|---|---|
| Second Level | Bedroom 4 | 3.19 m | 3.16 m | 3.19 m x 3.16 m |
| Second Level | Primary Bedroom | 4.32 m | 6.25 m | 4.32 m x 6.25 m |
| Second Level | Bedroom 2 | 3.02 m | 4.31 m | 3.02 m x 4.31 m |
| Second Level | Bedroom 3 | 3.03 m | 4.39 m | 3.03 m x 4.39 m |
| Basement | Recreational, Games Room | 6.86 m | 7.42 m | 6.86 m x 7.42 m |
| Basement | Media | 3.32 m | 5.18 m | 3.32 m x 5.18 m |
| Basement | Bedroom | 2.98 m | 3.36 m | 2.98 m x 3.36 m |
| Basement | Bedroom | 5.62 m | 3.05 m | 5.62 m x 3.05 m |
| Main Level | Family Room | 3.39 m | 4.86 m | 3.39 m x 4.86 m |
| Main Level | Eating Area | 3.39 m | 3.84 m | 3.39 m x 3.84 m |
| Main Level | Kitchen | 3.12 m | 3.37 m | 3.12 m x 3.37 m |
| Main Level | Dining Room | 4.01 m | 4.12 m | 4.01 m x 4.12 m |
| Main Level | Office | 3.51 m | 4.13 m | 3.51 m x 4.13 m |
| Main Level | Living Room | 5.43 m | 4.5 m | 5.43 m x 4.5 m |
| Main Level | Laundry Room | 1.86 m | 3.42 m | 1.86 m x 3.42 m |
Interested?
Contact us for more information



















































