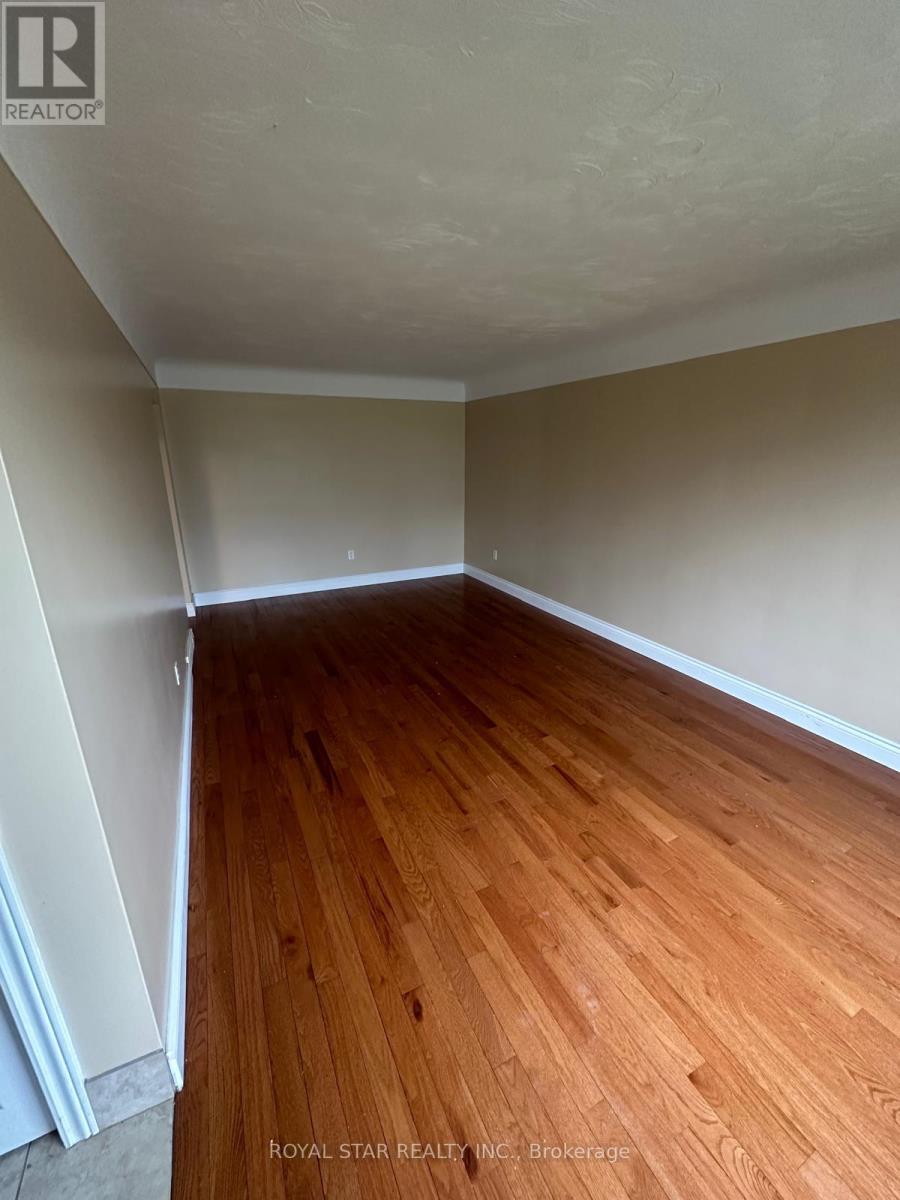3 Bedroom
1 Bathroom
700 - 1100 sqft
Bungalow
Central Air Conditioning
Forced Air
Landscaped
$2,700 Monthly
Charming Bungalow For Lease In Prime Hamilton Location! Welcome To 1109 Mohawk Rd E - A Beautifully Updated 3-Bedroom, 1 Bathroom Detached Bungalow Situated In A Highly Desirable Family-Friendly Neighbourhood. This Bright And Spacious Home Features Hardwood Floors Throughout, A Modern Kitchen With Ample Cabinetry, And A Clean, Updated Bathroom. The Living And Dining Areas Offer A Warm And Inviting Space For Entertaining Or Relaxing With Loved Ones. Enjoy A Large, Fully Fenced Backyard - Perfect For Summer Gatherings, Kids, Or Pets - And The Convenience Of A Private Driveway With Carport Parking. Located Directly Across From Mohawk Sports Park And Just Minutes To Schools, Public Transit, Shopping, And All Major Amenities. **KEY FEATURES: 3 Spacious Bedrooms, 1 Full Bathroom, Hardwood Flooring Throughout, Updated Kitchen & Bath. Large Fenced Backyard, Carport & Driveway Parking, Laundry Included, Prime Central Location Near Schools, Parks, And Transit, Ideal For Small Families Or Professionals. Non-Smokers Only. Pets Considered. Available Immediately - Don't Miss Out On This Opportunity. (id:55499)
Property Details
|
MLS® Number
|
X12131373 |
|
Property Type
|
Single Family |
|
Community Name
|
Huntington |
|
Amenities Near By
|
Park, Public Transit, Schools |
|
Features
|
Carpet Free |
|
Parking Space Total
|
2 |
|
View Type
|
View |
Building
|
Bathroom Total
|
1 |
|
Bedrooms Above Ground
|
3 |
|
Bedrooms Total
|
3 |
|
Appliances
|
Oven - Built-in, Dryer, Microwave, Stove, Washer, Refrigerator |
|
Architectural Style
|
Bungalow |
|
Basement Features
|
Separate Entrance |
|
Basement Type
|
N/a |
|
Construction Style Attachment
|
Detached |
|
Cooling Type
|
Central Air Conditioning |
|
Exterior Finish
|
Brick |
|
Flooring Type
|
Hardwood, Tile |
|
Foundation Type
|
Concrete |
|
Heating Fuel
|
Natural Gas |
|
Heating Type
|
Forced Air |
|
Stories Total
|
1 |
|
Size Interior
|
700 - 1100 Sqft |
|
Type
|
House |
|
Utility Water
|
Municipal Water |
Parking
Land
|
Acreage
|
No |
|
Fence Type
|
Fenced Yard |
|
Land Amenities
|
Park, Public Transit, Schools |
|
Landscape Features
|
Landscaped |
|
Sewer
|
Sanitary Sewer |
|
Size Depth
|
112 Ft ,3 In |
|
Size Frontage
|
45 Ft |
|
Size Irregular
|
45 X 112.3 Ft |
|
Size Total Text
|
45 X 112.3 Ft |
Rooms
| Level |
Type |
Length |
Width |
Dimensions |
|
Main Level |
Living Room |
6.02 m |
3.33 m |
6.02 m x 3.33 m |
|
Main Level |
Dining Room |
6.02 m |
3.33 m |
6.02 m x 3.33 m |
|
Main Level |
Kitchen |
4.7 m |
3.61 m |
4.7 m x 3.61 m |
|
Main Level |
Primary Bedroom |
3.76 m |
3.02 m |
3.76 m x 3.02 m |
|
Main Level |
Bedroom 2 |
2.72 m |
3.94 m |
2.72 m x 3.94 m |
|
Main Level |
Bedroom 3 |
3.07 m |
2.87 m |
3.07 m x 2.87 m |
|
Main Level |
Bathroom |
3.02 m |
1.8 m |
3.02 m x 1.8 m |
https://www.realtor.ca/real-estate/28276059/1109-mohawk-road-e-hamilton-huntington-huntington














