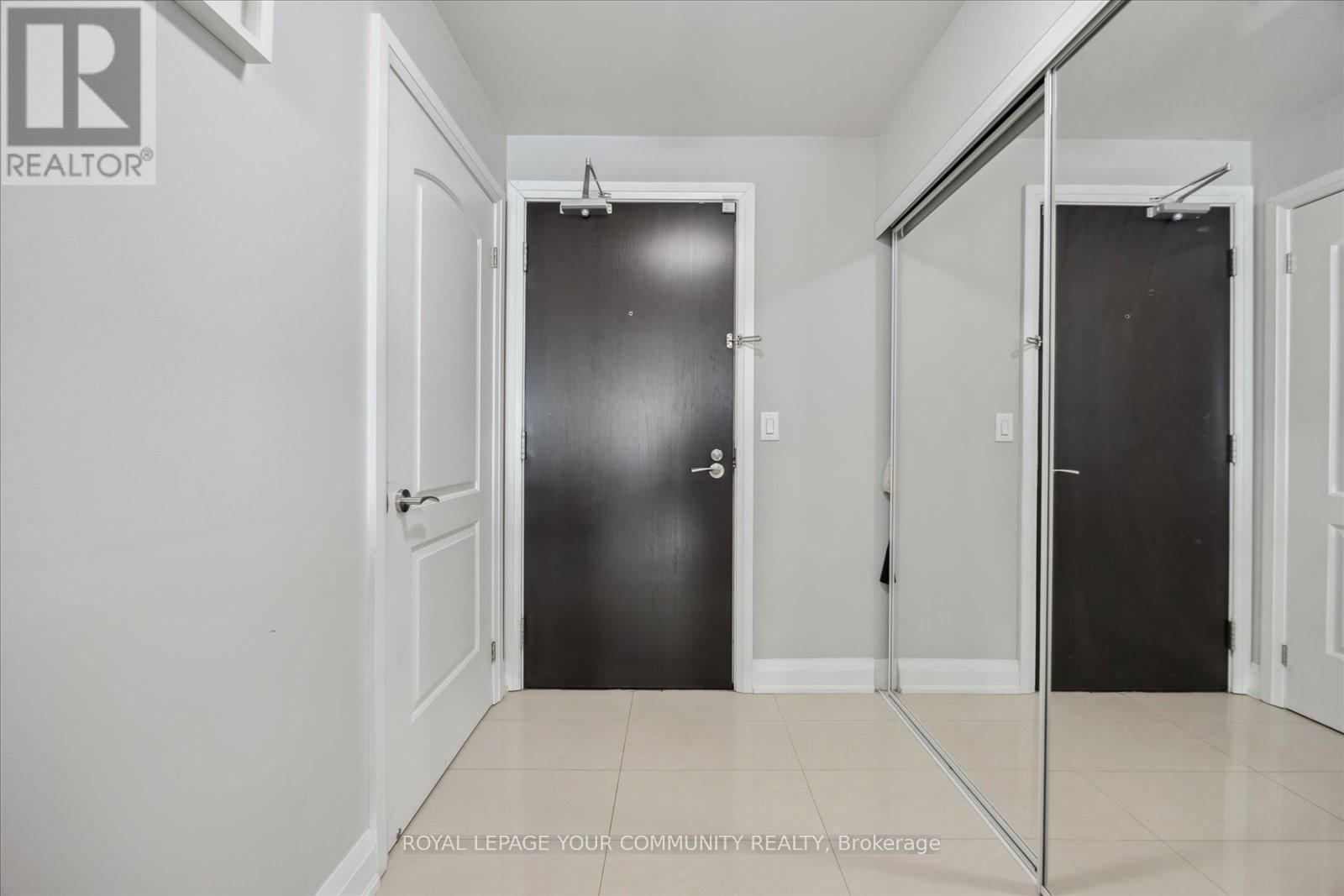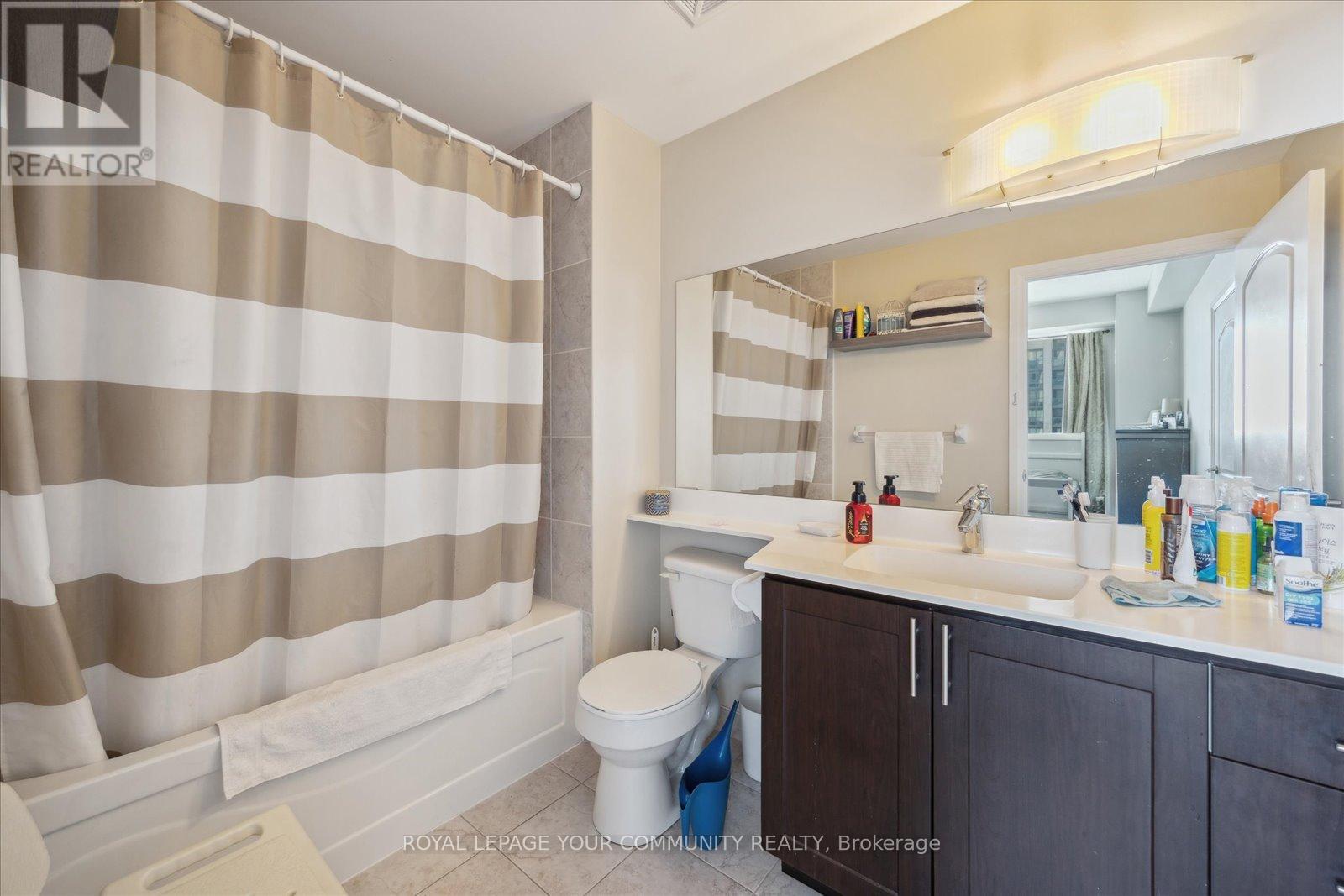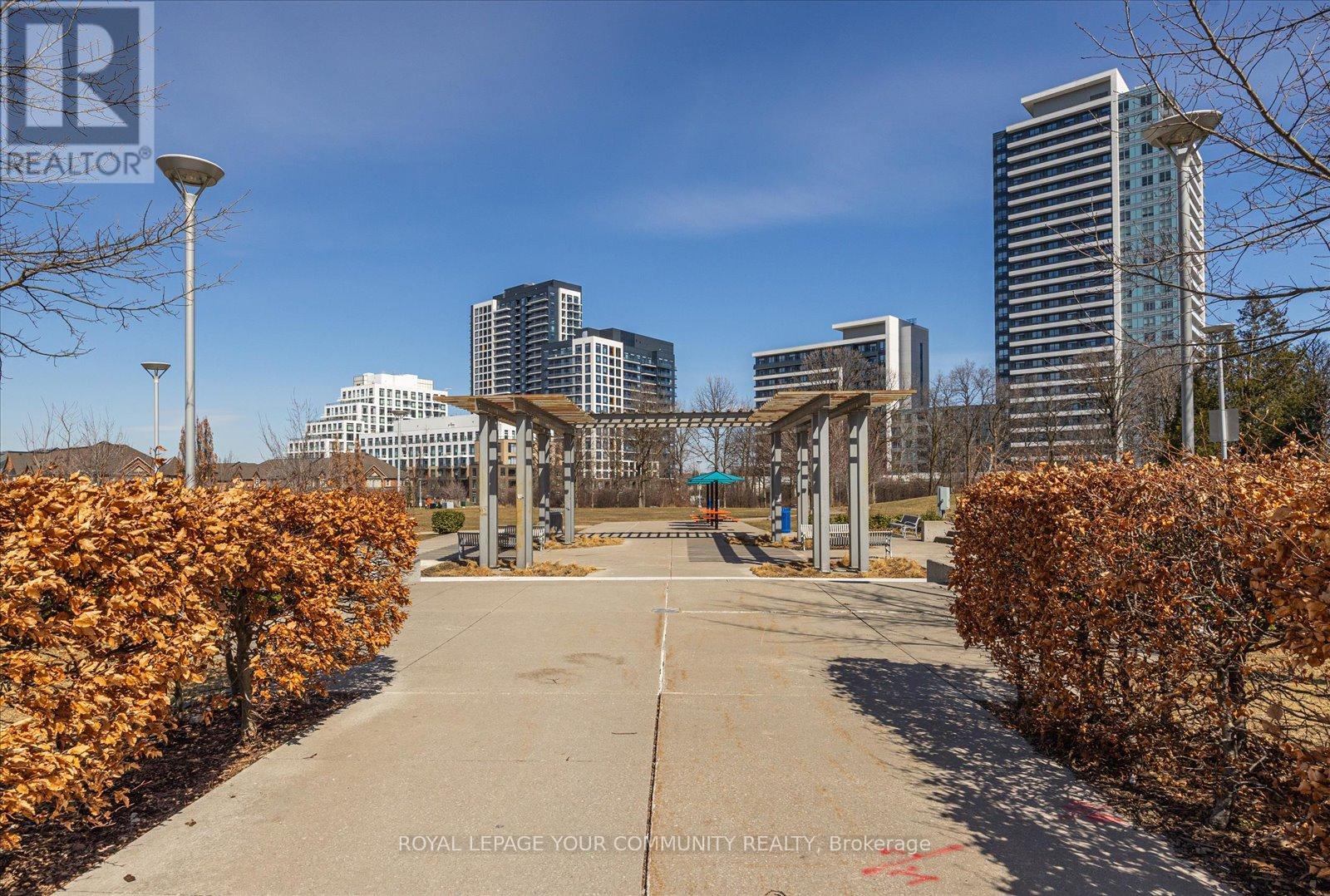1109 - 20 North Park Road Vaughan (Beverley Glen), Ontario L4J 0G7
2 Bedroom
2 Bathroom
700 - 799 sqft
Central Air Conditioning
Forced Air
$649,000Maintenance, Heat, Common Area Maintenance, Insurance, Water, Parking
$513.74 Monthly
Maintenance, Heat, Common Area Maintenance, Insurance, Water, Parking
$513.74 MonthlyWelcome to unit 1109. Enjoy the gorgeous west facing sunsets with breathtaking views way up on the 11th floor. Open flow layout with combined dining / living rooms. Spacious primary room with elegant 4 piece ensuite. Updated kitchen with quality stainless steel appliances. Den can be uses as a second bedroom or office. Feels like a 2 bedroom unit. Approximately 9 foot ceilings! Just move right in and enjoy. Close to Disera Shopping Village, Promenade Mall, Transit, 407, Parks, places of worship, local restaurants and eateries. (id:55499)
Property Details
| MLS® Number | N12069711 |
| Property Type | Single Family |
| Community Name | Beverley Glen |
| Community Features | Pet Restrictions |
| Features | Balcony |
| Parking Space Total | 1 |
Building
| Bathroom Total | 2 |
| Bedrooms Above Ground | 1 |
| Bedrooms Below Ground | 1 |
| Bedrooms Total | 2 |
| Appliances | Window Coverings |
| Cooling Type | Central Air Conditioning |
| Exterior Finish | Concrete |
| Flooring Type | Laminate, Tile |
| Half Bath Total | 1 |
| Heating Fuel | Natural Gas |
| Heating Type | Forced Air |
| Size Interior | 700 - 799 Sqft |
| Type | Apartment |
Parking
| Underground | |
| No Garage |
Land
| Acreage | No |
Rooms
| Level | Type | Length | Width | Dimensions |
|---|---|---|---|---|
| Flat | Dining Room | 3.17 m | 4.44 m | 3.17 m x 4.44 m |
| Flat | Living Room | 3.17 m | 4.44 m | 3.17 m x 4.44 m |
| Flat | Kitchen | 2.11 m | 2.81 m | 2.11 m x 2.81 m |
| Flat | Primary Bedroom | 2.91 m | 3.71 m | 2.91 m x 3.71 m |
| Flat | Den | 2.9 m | 2.63 m | 2.9 m x 2.63 m |
Interested?
Contact us for more information































