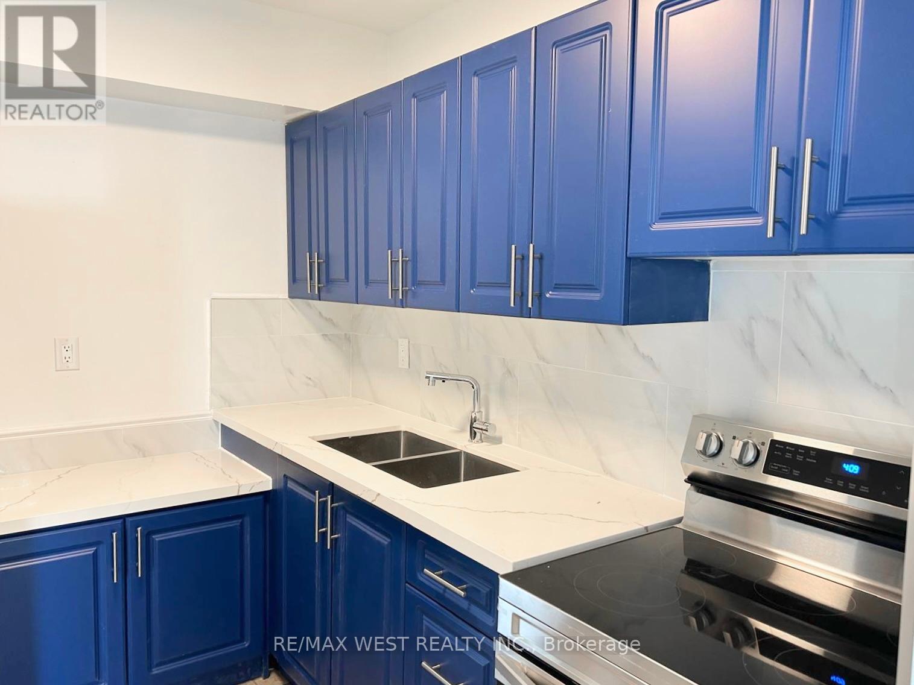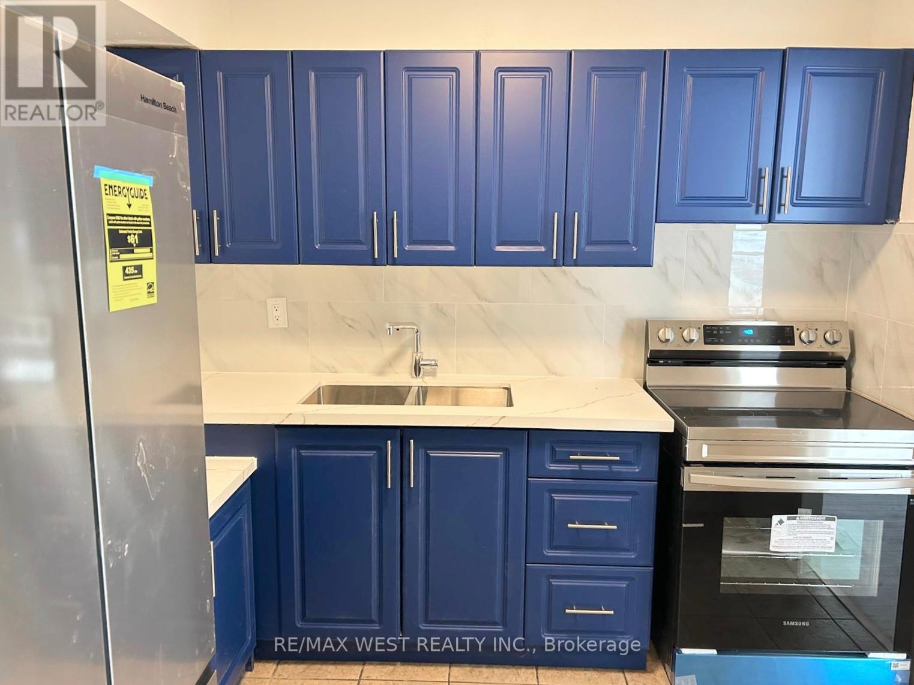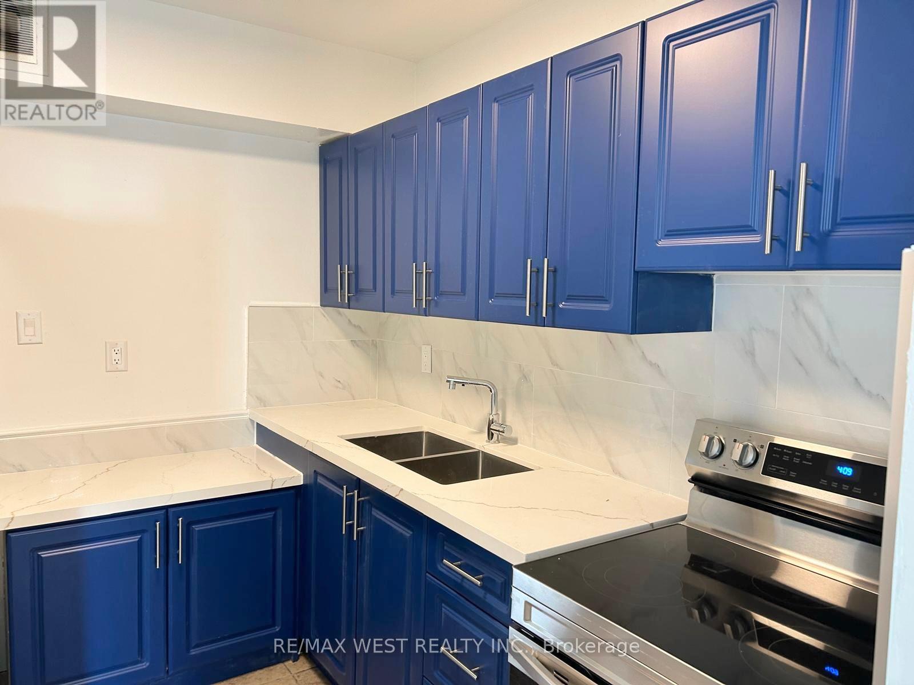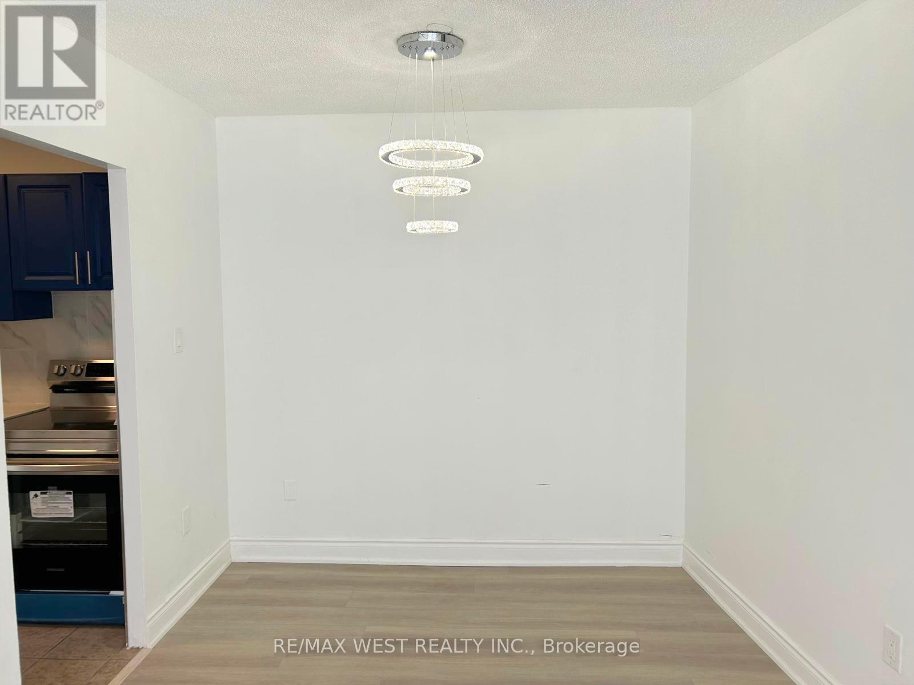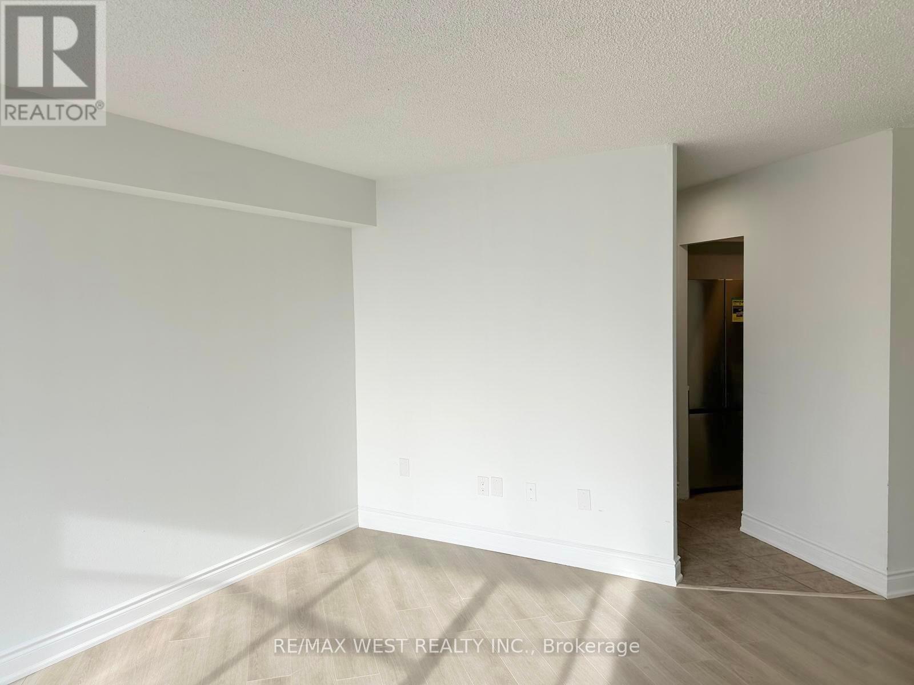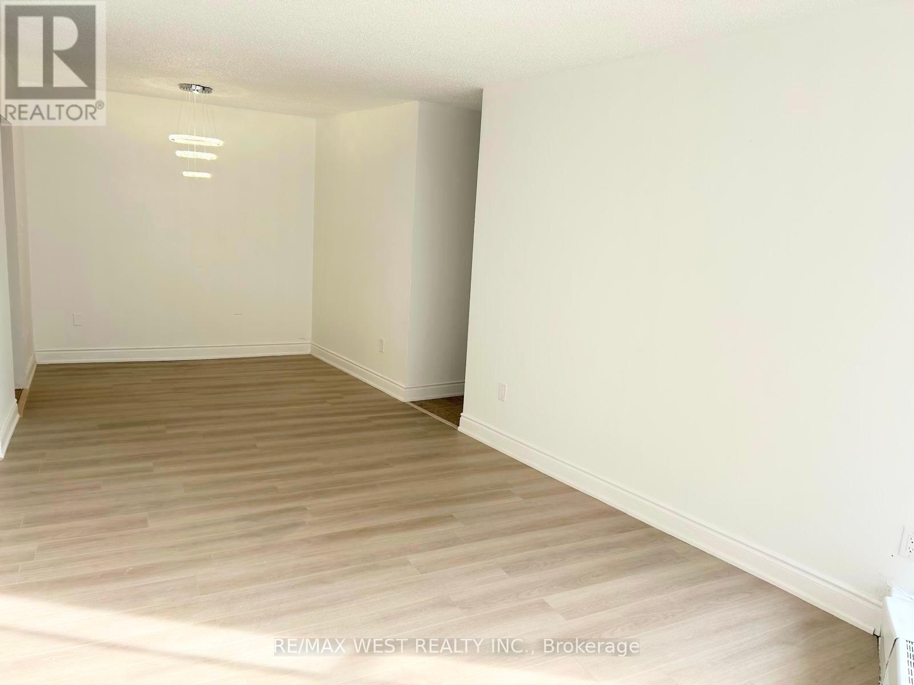1108 - 330 Dixon Road Toronto (Kingsview Village-The Westway), Ontario M9R 1S9
$375,000Maintenance, Heat, Common Area Maintenance, Insurance, Water, Parking
$535.72 Monthly
Maintenance, Heat, Common Area Maintenance, Insurance, Water, Parking
$535.72 MonthlyThis one bedroom, one bathroom condo boasts 830 square feet of sun-drenched, open-concept living space, showcasing sleek modern laminate throughout. Enjoy unparalleled views that provide the perfect backdrop for your daily dose of stunning sunsets. Priced under $400,000, this condo is an absolute ideal for first-time homebuyers or savvy investors looking for an incredible opportunity in a highly sought-after area. Nestled in a vibrant neighbourhood, you'll have effortless access to top-tier shopping, gourmet dining, and seamless public transit, offering both convenience and excitement right at your doorstep. Whether you're relaxing in your chic new space or exploring the dynamic surroundings, this location has it all! (id:55499)
Property Details
| MLS® Number | W12023185 |
| Property Type | Single Family |
| Community Name | Kingsview Village-The Westway |
| Community Features | Pet Restrictions |
| Features | Balcony |
| Parking Space Total | 1 |
Building
| Bathroom Total | 1 |
| Bedrooms Above Ground | 1 |
| Bedrooms Total | 1 |
| Appliances | Dryer, Stove, Washer, Refrigerator |
| Exterior Finish | Concrete |
| Flooring Type | Laminate, Ceramic |
| Heating Fuel | Electric |
| Heating Type | Baseboard Heaters |
| Size Interior | 800 - 899 Sqft |
| Type | Apartment |
Parking
| Garage |
Land
| Acreage | No |
Rooms
| Level | Type | Length | Width | Dimensions |
|---|---|---|---|---|
| Flat | Living Room | 5.2 m | 4.3 m | 5.2 m x 4.3 m |
| Flat | Dining Room | 2.73 m | 2.58 m | 2.73 m x 2.58 m |
| Flat | Kitchen | 2.9 m | 2.69 m | 2.9 m x 2.69 m |
| Flat | Primary Bedroom | 4.31 m | 3.26 m | 4.31 m x 3.26 m |
Interested?
Contact us for more information


