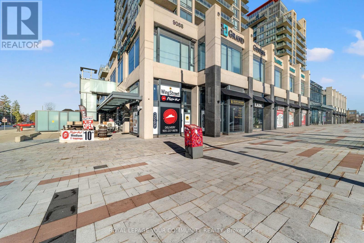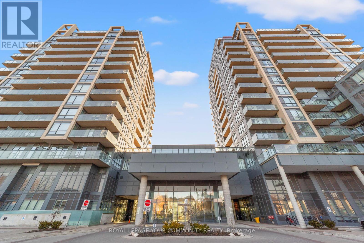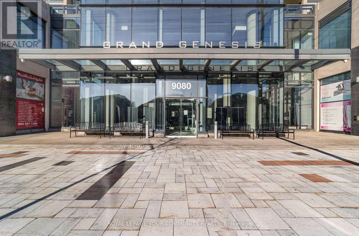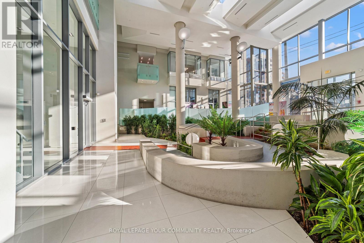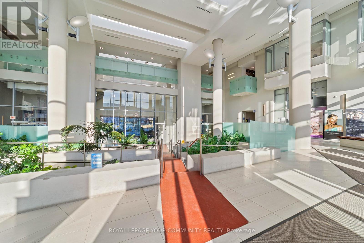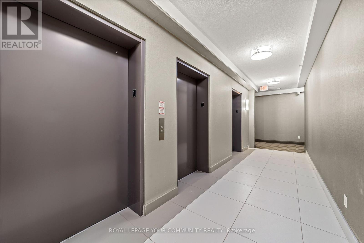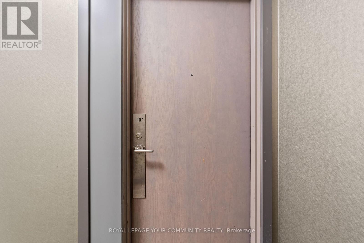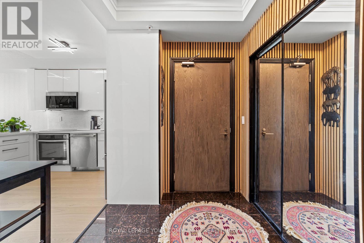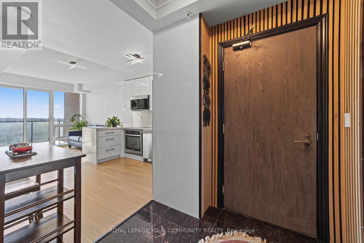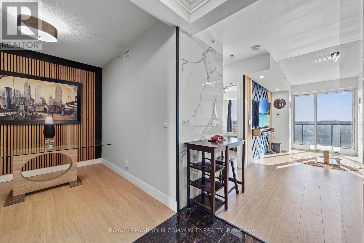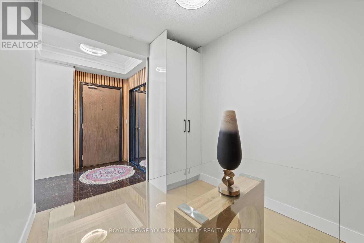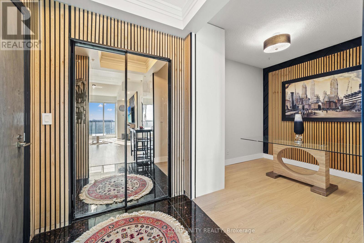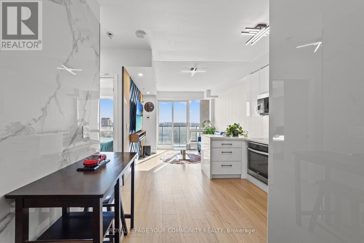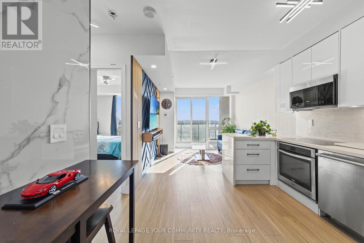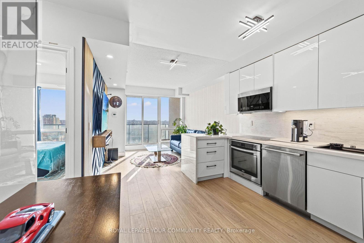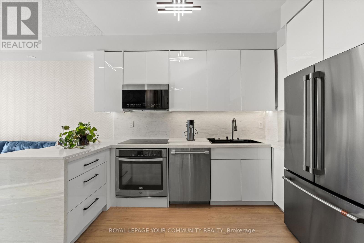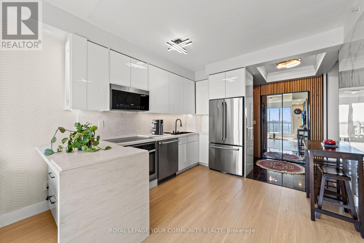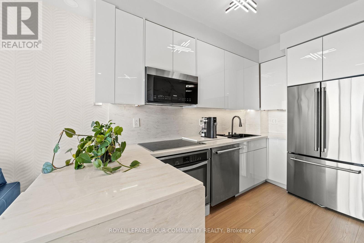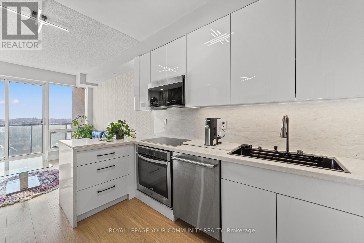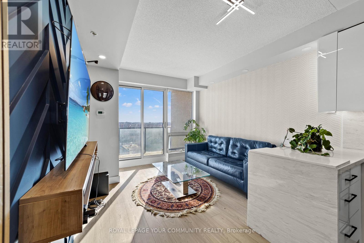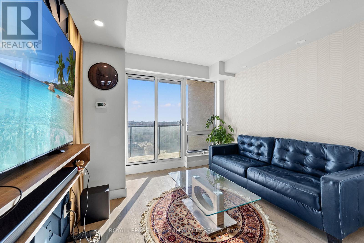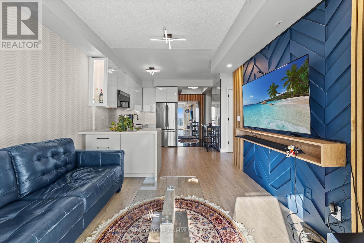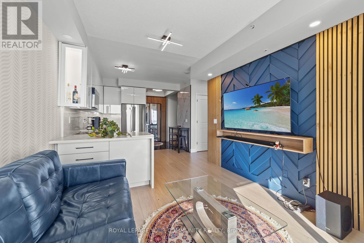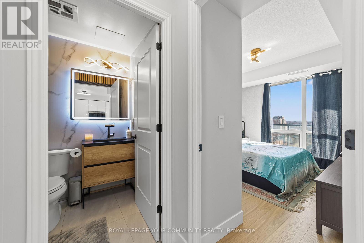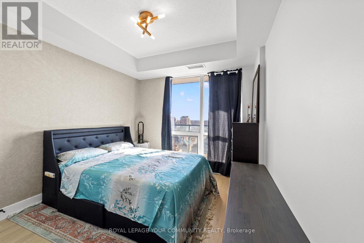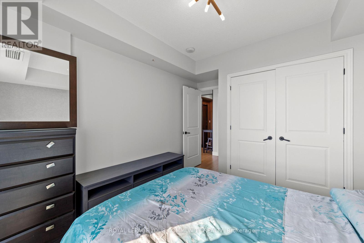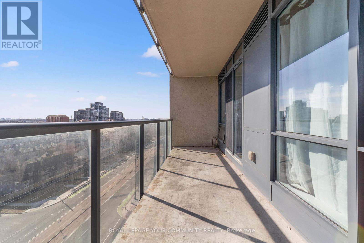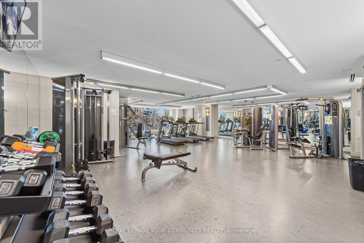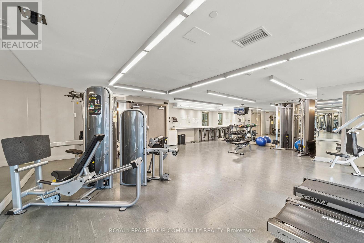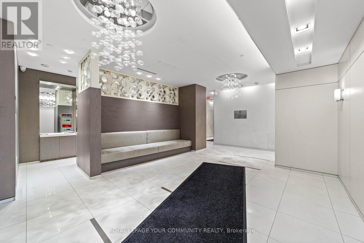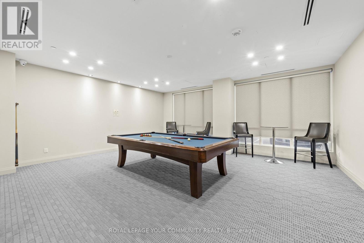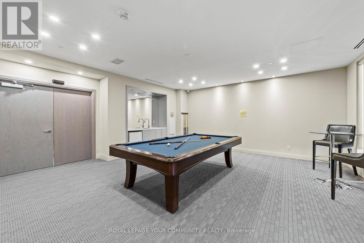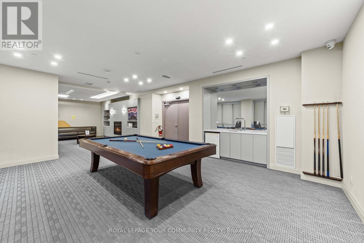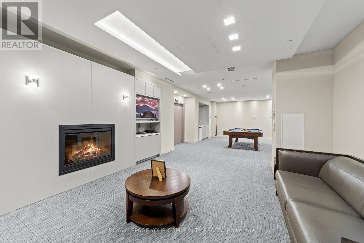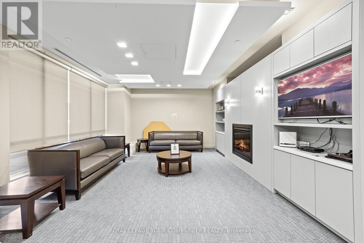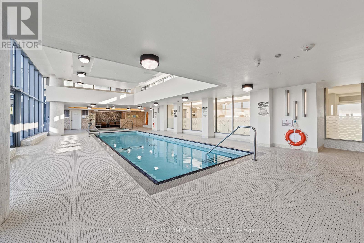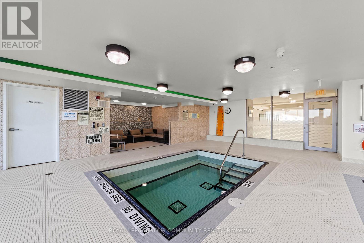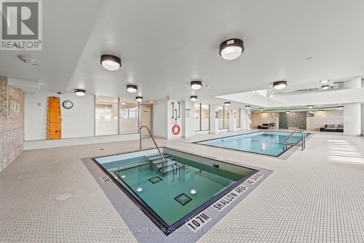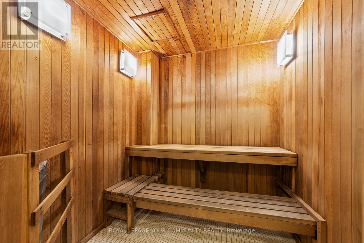1107a - 9088 Yonge Street Richmond Hill (South Richvale), Ontario L4C 0Y6
$598,800Maintenance, Heat, Common Area Maintenance, Insurance, Parking
$629.59 Monthly
Maintenance, Heat, Common Area Maintenance, Insurance, Parking
$629.59 MonthlyStep into luxury with this beautifully fully upgraded condo in highly sought after Grand Genesis building, featuring a stunning waterfall quartz island and custom-made high-gloss kitchen cabinets. The spacious open-concept layout boasts waterproof long plank laminate flooring throughout, complemented by upgraded light fixtures and pot lights for a bright,modern feel. The large den, complete with a closet, offers versatility as a second bedroom or home office. Enjoy designer touches such as feature wallpapers in the bedroom and living room,plus a custom-built décor wall behind the TV. High-end appliances such as Thermador dishwasher,Kitchen Aid Inductor Cooktop, complete this exquisite unit. Relax or entertain on the large balcony perfect for enjoying your morning coffee or evening sunsets. This one checks all the boxes for style, comfort, and functionality in the heart of Richmond Hill city. (id:55499)
Property Details
| MLS® Number | N12069269 |
| Property Type | Single Family |
| Community Name | South Richvale |
| Community Features | Pet Restrictions |
| Features | Elevator |
| Parking Space Total | 1 |
Building
| Bathroom Total | 1 |
| Bedrooms Above Ground | 1 |
| Bedrooms Below Ground | 1 |
| Bedrooms Total | 2 |
| Age | 6 To 10 Years |
| Amenities | Security/concierge, Recreation Centre, Visitor Parking, Storage - Locker |
| Appliances | Cooktop, Dishwasher, Dryer, Microwave, Washer, Whirlpool, Refrigerator |
| Cooling Type | Central Air Conditioning |
| Exterior Finish | Concrete |
| Flooring Type | Laminate |
| Heating Fuel | Natural Gas |
| Heating Type | Forced Air |
| Size Interior | 600 - 699 Sqft |
| Type | Apartment |
Parking
| Underground | |
| Garage |
Land
| Acreage | No |
Rooms
| Level | Type | Length | Width | Dimensions |
|---|---|---|---|---|
| Main Level | Living Room | 6.7 m | 3.3 m | 6.7 m x 3.3 m |
| Main Level | Kitchen | 6.7 m | 3.3 m | 6.7 m x 3.3 m |
| Main Level | Primary Bedroom | 3.3 m | 3 m | 3.3 m x 3 m |
| Main Level | Den | 3 m | 2.4 m | 3 m x 2.4 m |
Interested?
Contact us for more information


