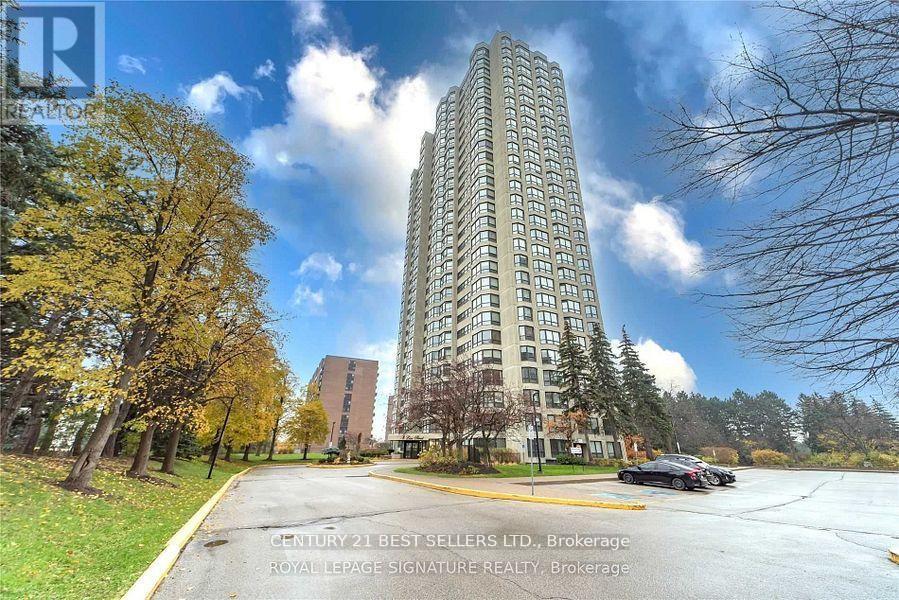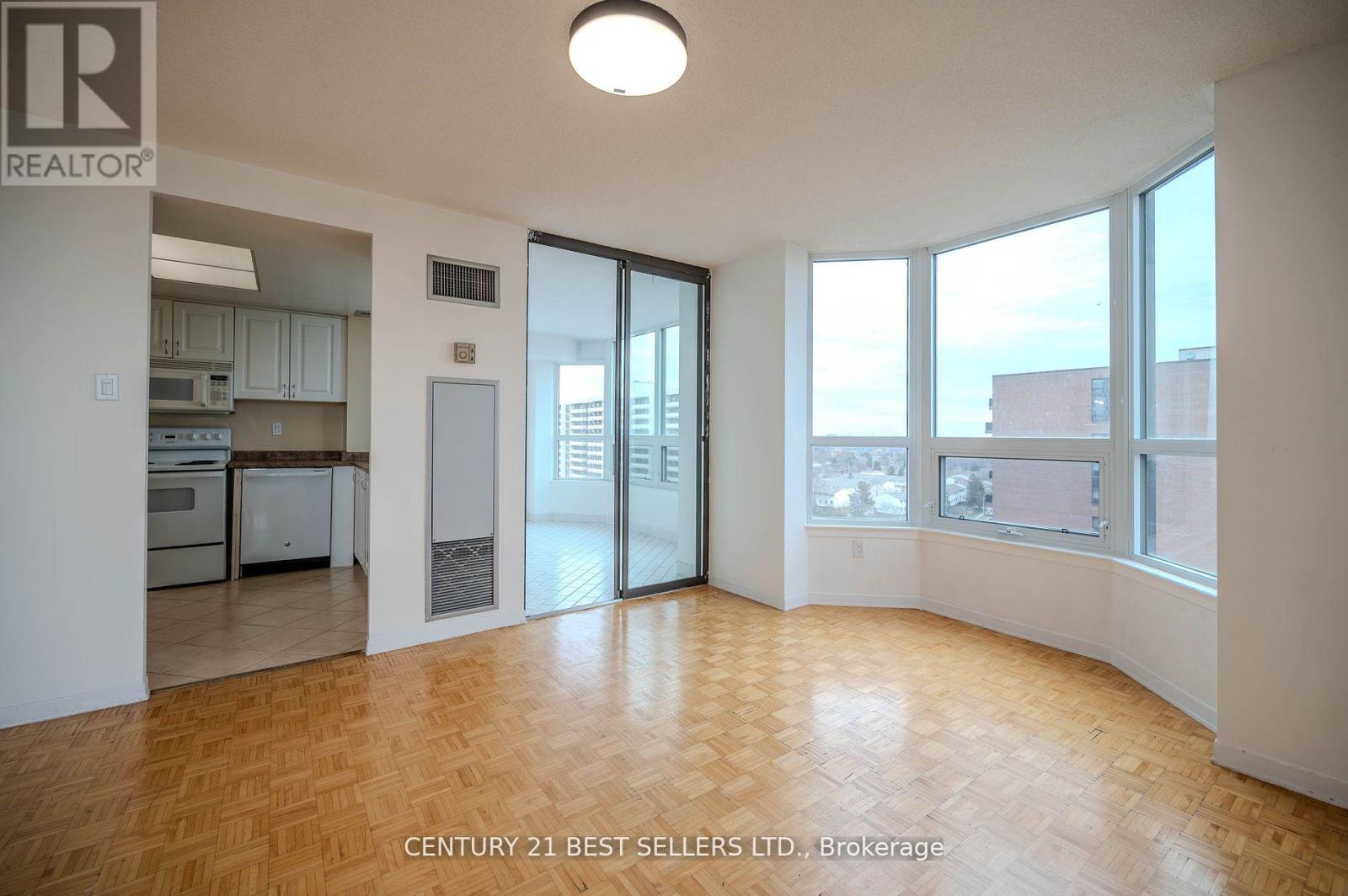1107 - 8 Lisa Street Brampton (Queen Street Corridor), Ontario L6T 4S6
3 Bedroom
1 Bathroom
1200 - 1399 sqft
Central Air Conditioning
Forced Air
$399,000Maintenance, Heat, Electricity, Water, Common Area Maintenance, Insurance, Parking
$1,130 Monthly
Maintenance, Heat, Electricity, Water, Common Area Maintenance, Insurance, Parking
$1,130 MonthlyCorner Unit! 2 Bedrooms, 2 Full Washrooms , 2 Parking , Lockers- Luxury Living At One Of The Brampton's Most Sought Out Buildings. Superb Recreational Facilities, Gas BBQ, Car Wash, Indoor And Outdoor Pool,10 Manicured Acres Of Parkland, Tennis & Racquet Ball ,Billiard Room Gatehouse & 24/7 Security, Car Wash, Beautiful Ground sand Much Much More.. Walking Distance To Bramalea City Centre, Transit, Go, Shopping. (id:55499)
Property Details
| MLS® Number | W12093756 |
| Property Type | Single Family |
| Community Name | Queen Street Corridor |
| Community Features | Pet Restrictions |
| Features | In Suite Laundry |
| Parking Space Total | 1 |
Building
| Bathroom Total | 1 |
| Bedrooms Above Ground | 2 |
| Bedrooms Below Ground | 1 |
| Bedrooms Total | 3 |
| Amenities | Storage - Locker |
| Cooling Type | Central Air Conditioning |
| Exterior Finish | Concrete |
| Heating Type | Forced Air |
| Size Interior | 1200 - 1399 Sqft |
| Type | Apartment |
Parking
| Underground | |
| Garage |
Land
| Acreage | No |
Rooms
| Level | Type | Length | Width | Dimensions |
|---|---|---|---|---|
| Flat | Living Room | 6.1 m | 3.35 m | 6.1 m x 3.35 m |
| Flat | Dining Room | 3.57 m | 2.74 m | 3.57 m x 2.74 m |
| Flat | Primary Bedroom | 4.26 m | 3.35 m | 4.26 m x 3.35 m |
| Flat | Bedroom 2 | 4.48 m | 2.77 m | 4.48 m x 2.77 m |
| Flat | Kitchen | 3.96 m | 3.37 m | 3.96 m x 3.37 m |
Interested?
Contact us for more information































