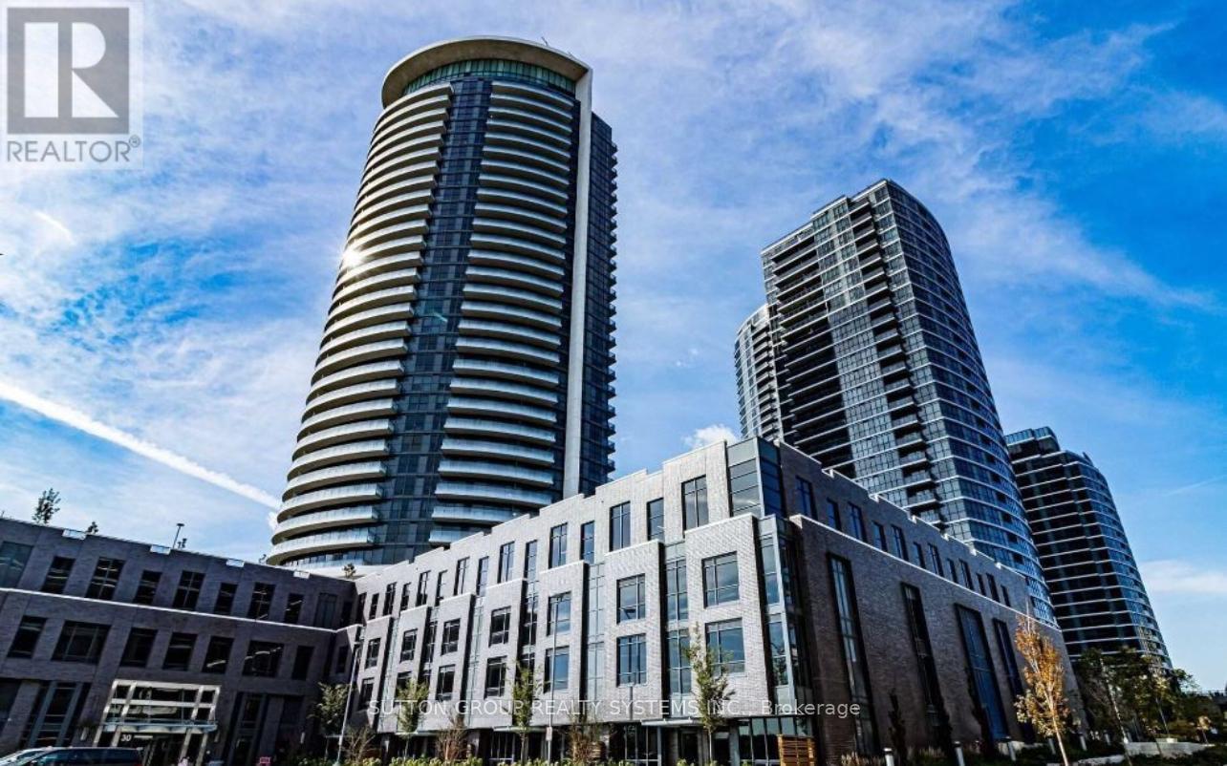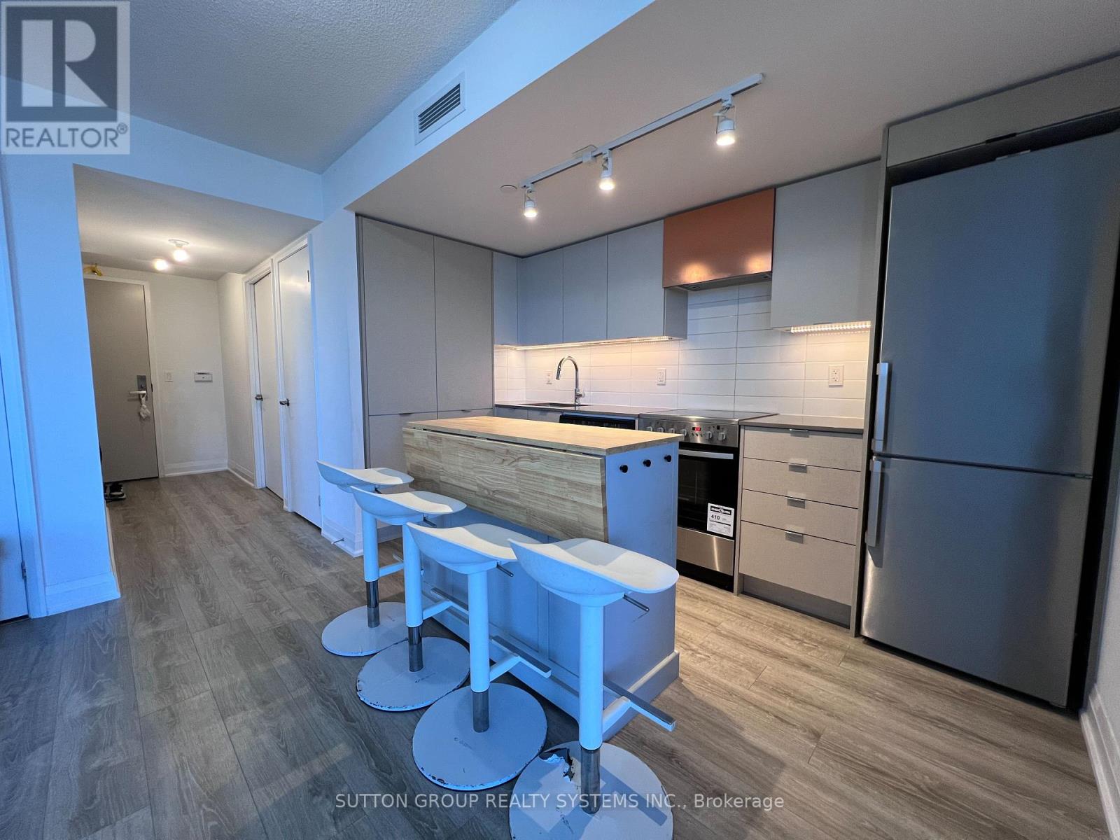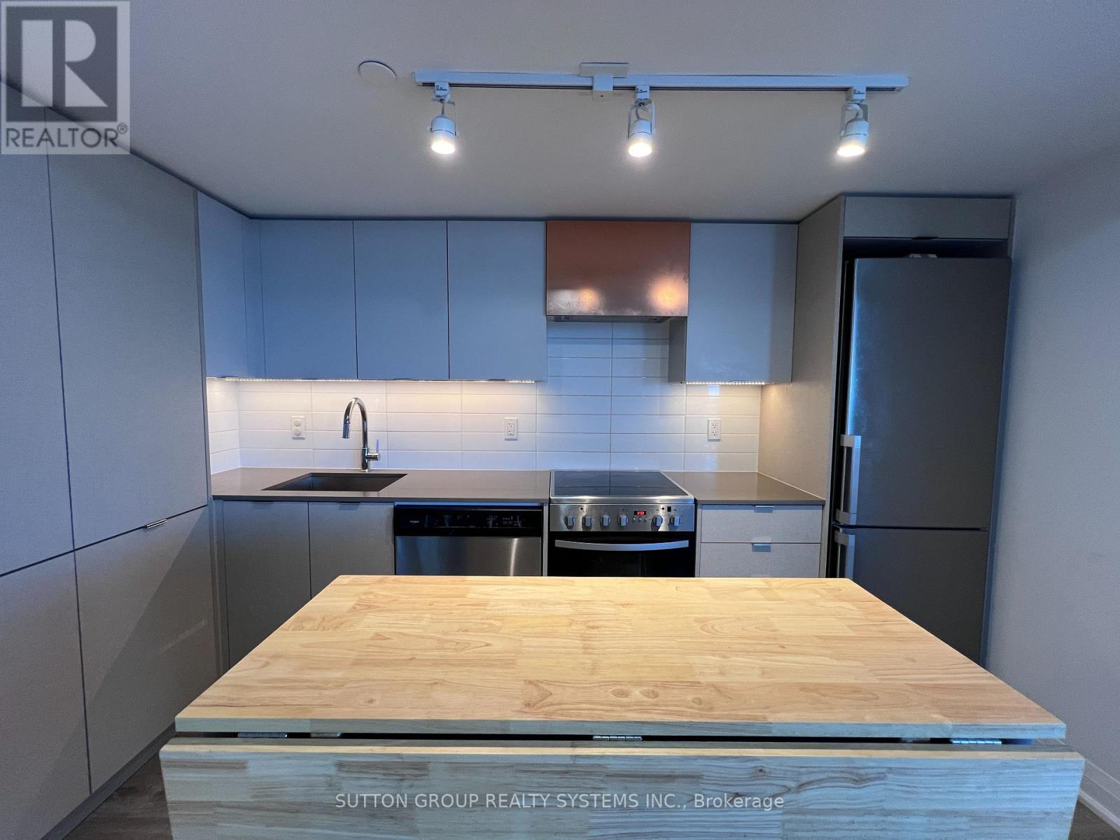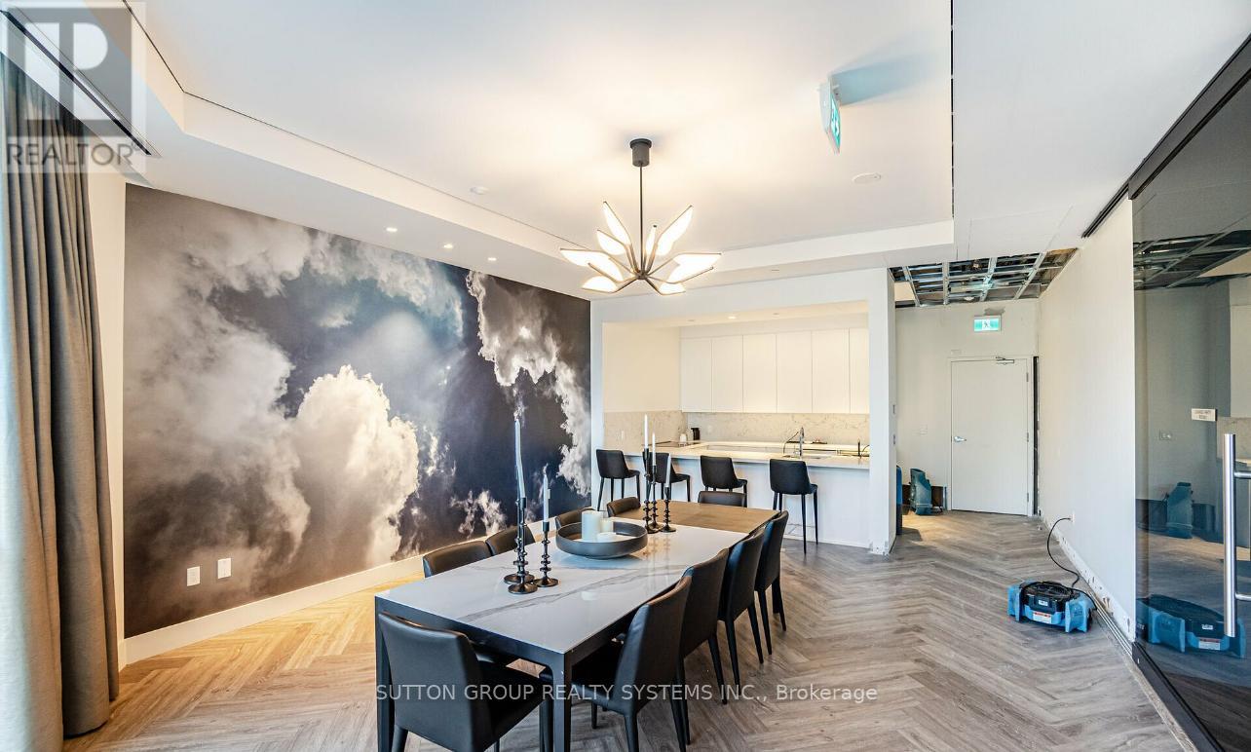1107 - 30 Gibbs Road Toronto (Islington-City Centre West), Ontario M9B 0E4
3 Bedroom
2 Bathroom
800 - 899 sqft
Central Air Conditioning
Forced Air
$669,000Maintenance, Insurance, Common Area Maintenance, Parking
$768.37 Monthly
Maintenance, Insurance, Common Area Maintenance, Parking
$768.37 MonthlyWelcome To This Exquisite 3 Bedroom 2 Washroom Suite In The Heart Of Etobicoke. This Modern Condo Unit Offers Style, Comfort, And Convenience. An Open-Concept Living & Kitchen With Functional Layout. Floor To Ceiling Windows, Luxurious Amenities Include, Shuttle Service Everyday To Kipling Station, Party Room, Dining Room, Media Room, Gym, Yoga Studio, Kids' Play Zone. Easy Access To Hwy 427, Gardiner, QEW and 401. Short Ride To Kipling Subway, Close To Schools, Shopping, Etc... (id:55499)
Property Details
| MLS® Number | W12114570 |
| Property Type | Single Family |
| Community Name | Islington-City Centre West |
| Community Features | Pet Restrictions |
| Features | Balcony, Carpet Free, In Suite Laundry |
| Parking Space Total | 1 |
Building
| Bathroom Total | 2 |
| Bedrooms Above Ground | 3 |
| Bedrooms Total | 3 |
| Amenities | Storage - Locker |
| Appliances | Dryer, Stove, Washer, Window Coverings, Refrigerator |
| Cooling Type | Central Air Conditioning |
| Exterior Finish | Concrete |
| Heating Fuel | Natural Gas |
| Heating Type | Forced Air |
| Size Interior | 800 - 899 Sqft |
| Type | Apartment |
Parking
| Underground | |
| Garage |
Land
| Acreage | No |
Rooms
| Level | Type | Length | Width | Dimensions |
|---|---|---|---|---|
| Flat | Primary Bedroom | 3.3 m | 2.71 m | 3.3 m x 2.71 m |
| Flat | Bedroom 2 | 2.68 m | 3.1 m | 2.68 m x 3.1 m |
| Flat | Bedroom 3 | 2.43 m | 2.8 m | 2.43 m x 2.8 m |
| Flat | Kitchen | 3.62 m | 3.23 m | 3.62 m x 3.23 m |
Interested?
Contact us for more information















