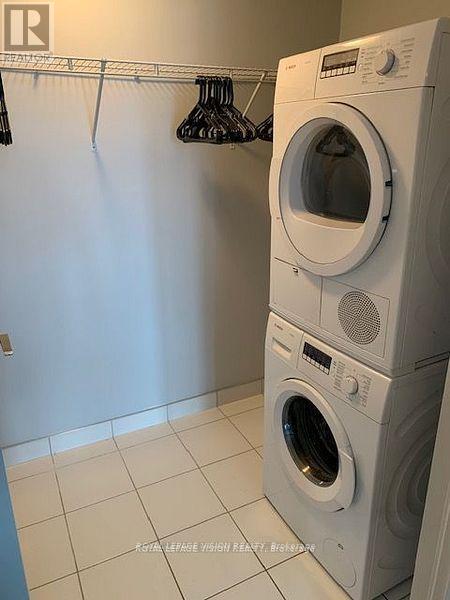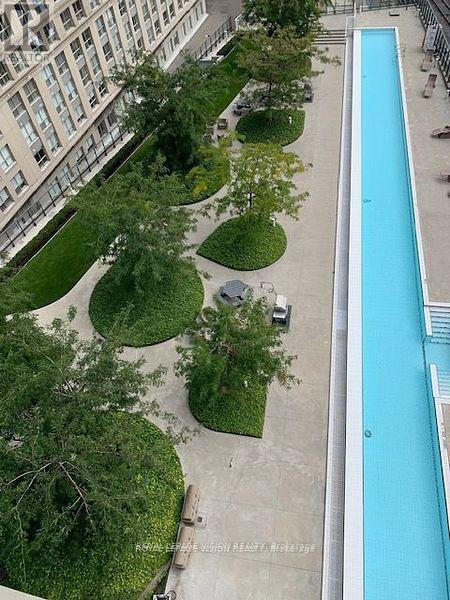1107 - 1 The Esplanade Toronto (Waterfront Communities), Ontario M5E 0A8
2 Bedroom
1 Bathroom
600 - 699 sqft
Central Air Conditioning
Heat Pump
$549,900Maintenance, Water, Common Area Maintenance, Insurance
$823.03 Monthly
Maintenance, Water, Common Area Maintenance, Insurance
$823.03 MonthlyVacant, One Bedroom and Den ( can be used as an additional sleep area ), freshly painted and professionally cleaned, Sunrise East facing, no wasted space 655 sq ft per builders floorplan, all wood / ceramic floors no carpet, huge balcony, steps to the lake, sporting events, bars, restaurants and Union Station, great value offered here at only $840 per sq ft. (id:55499)
Property Details
| MLS® Number | C11979845 |
| Property Type | Single Family |
| Community Name | Waterfront Communities C8 |
| Community Features | Pet Restrictions |
| Features | Balcony |
Building
| Bathroom Total | 1 |
| Bedrooms Above Ground | 1 |
| Bedrooms Below Ground | 1 |
| Bedrooms Total | 2 |
| Age | 6 To 10 Years |
| Appliances | Dishwasher, Dryer, Microwave, Stove, Washer, Refrigerator |
| Cooling Type | Central Air Conditioning |
| Exterior Finish | Concrete |
| Flooring Type | Laminate |
| Heating Fuel | Electric |
| Heating Type | Heat Pump |
| Size Interior | 600 - 699 Sqft |
| Type | Apartment |
Parking
| No Garage |
Land
| Acreage | No |
Rooms
| Level | Type | Length | Width | Dimensions |
|---|---|---|---|---|
| Flat | Living Room | 5.54 m | 3.05 m | 5.54 m x 3.05 m |
| Flat | Dining Room | 5.54 m | 3.05 m | 5.54 m x 3.05 m |
| Flat | Kitchen | 3.66 m | 2.44 m | 3.66 m x 2.44 m |
| Flat | Bedroom | 3.25 m | 2.74 m | 3.25 m x 2.74 m |
| Flat | Den | 2.44 m | 2.49 m | 2.44 m x 2.49 m |
Interested?
Contact us for more information













