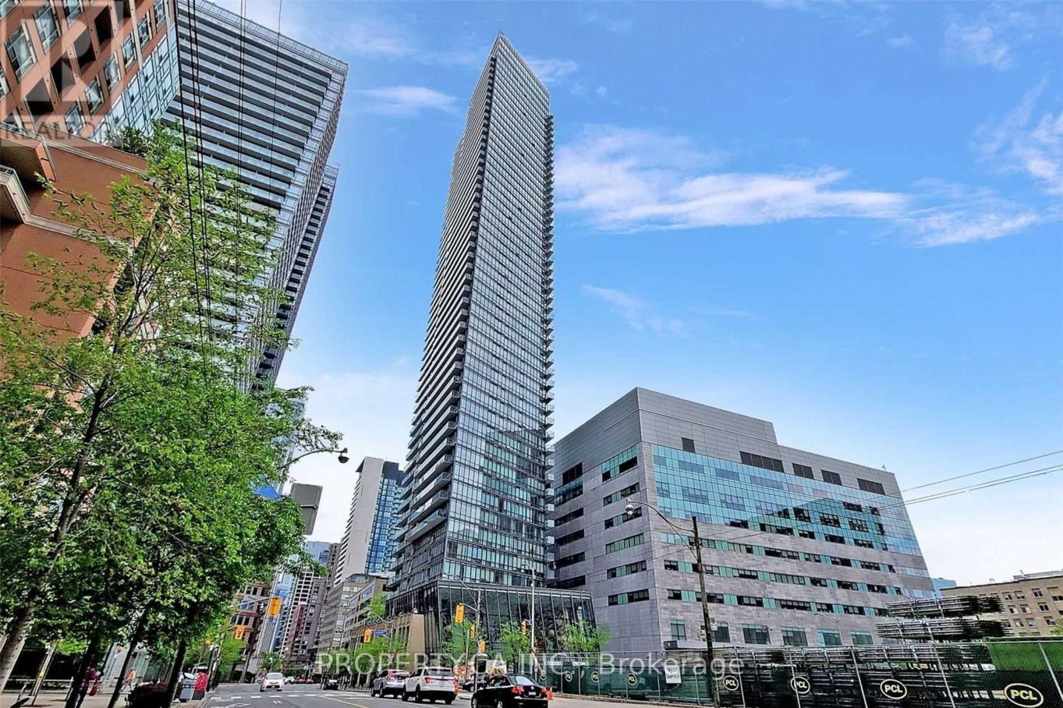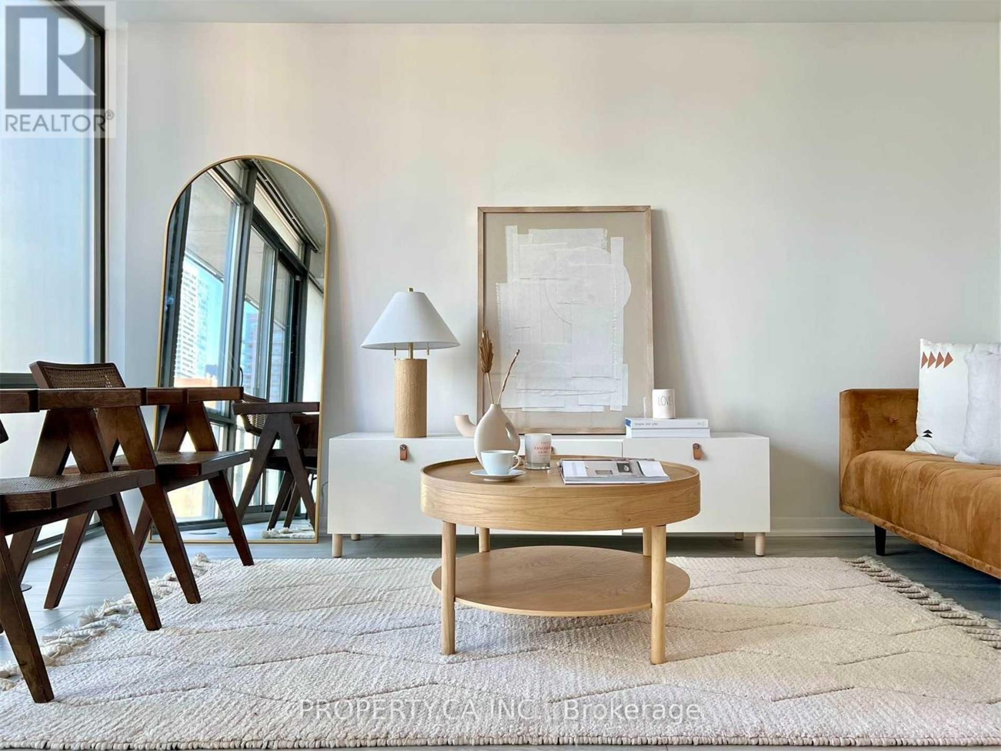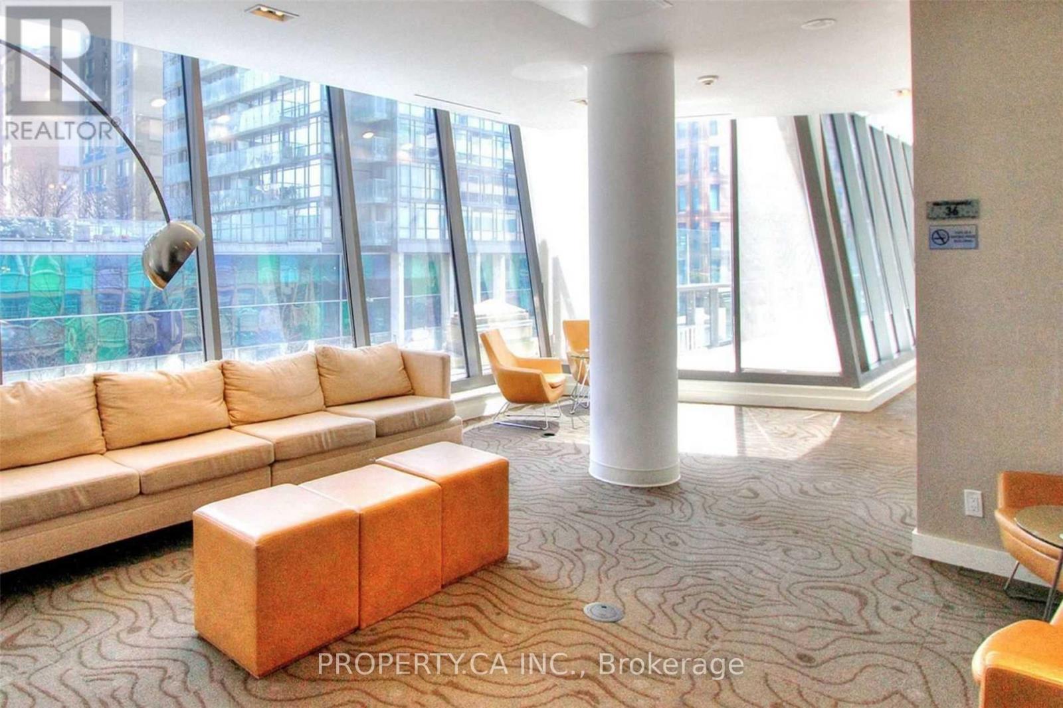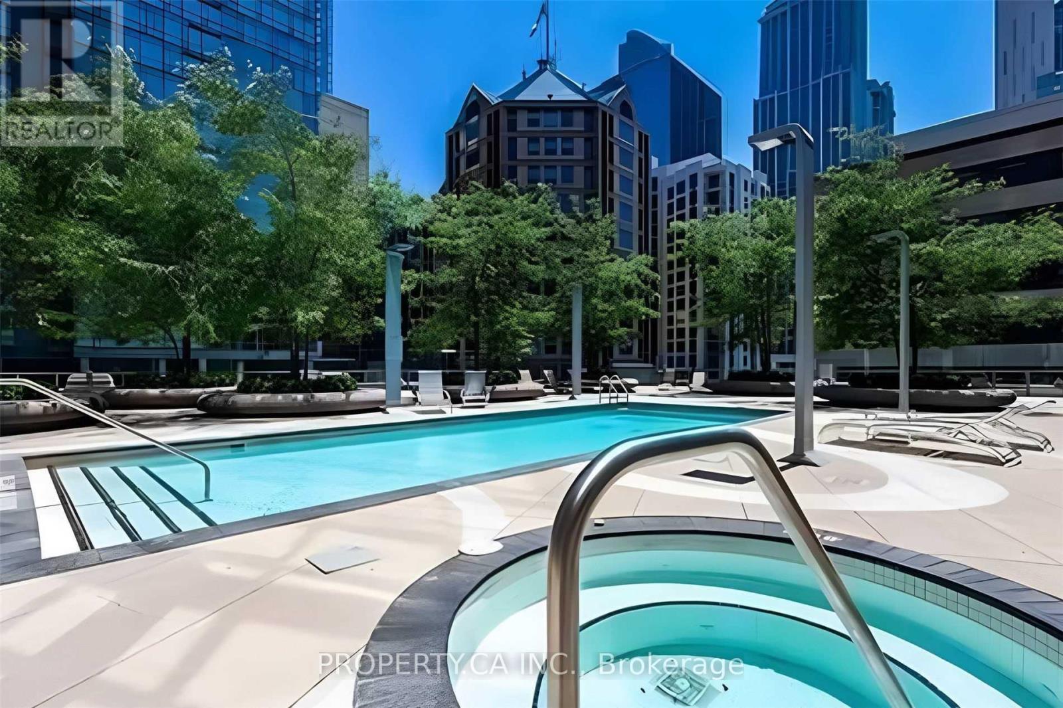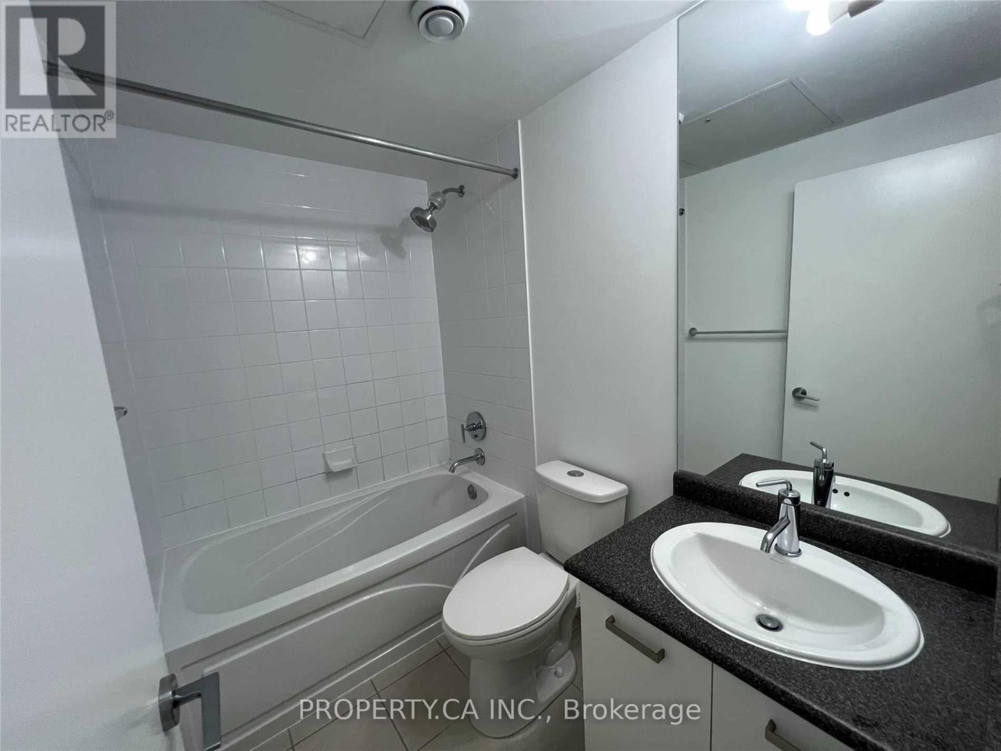2 Bedroom
1 Bathroom
600 - 699 sqft
Outdoor Pool
Central Air Conditioning
Forced Air
$2,550 Monthly
Welcome to Suite 1106 at the Burano on Bay an exceptional 1+1 bedroom unit offering style and unbeatable convenience in one of downtown Torontos most desirable neighbourhoods. This meticulously maintained suite features over 600 sq ft of bright, open-concept living space with floor-to-ceiling windows, a spacious and private den perfect for a home office, and a balcony showcasing beautiful south-east facing city views. Enjoy full-size appliances, a well-designed layout, and modern finishes throughout. Residents at the Burano enjoy top-tier building amenities including a 24-hour concierge, a stunning rooftop outdoor pool and terrace, a fully equipped fitness centre, a cinema lounge, and party room. Located steps from the College subway station, University of Toronto, major hospitals, the financial district, and an array of shops and restaurants, this location offers a walk and transit score thats hard to beat. A perfect downtown lifestyle awaits! (id:55499)
Property Details
|
MLS® Number
|
C12136615 |
|
Property Type
|
Single Family |
|
Neigbourhood
|
University—Rosedale |
|
Community Name
|
Bay Street Corridor |
|
Amenities Near By
|
Hospital, Public Transit, Schools, Park |
|
Community Features
|
Pet Restrictions |
|
Features
|
Balcony, Carpet Free, In Suite Laundry |
|
Pool Type
|
Outdoor Pool |
Building
|
Bathroom Total
|
1 |
|
Bedrooms Above Ground
|
1 |
|
Bedrooms Below Ground
|
1 |
|
Bedrooms Total
|
2 |
|
Age
|
11 To 15 Years |
|
Amenities
|
Exercise Centre, Party Room, Security/concierge |
|
Appliances
|
Dishwasher, Dryer, Microwave, Stove, Washer, Refrigerator |
|
Cooling Type
|
Central Air Conditioning |
|
Exterior Finish
|
Concrete |
|
Heating Fuel
|
Natural Gas |
|
Heating Type
|
Forced Air |
|
Size Interior
|
600 - 699 Sqft |
|
Type
|
Apartment |
Parking
Land
|
Acreage
|
No |
|
Land Amenities
|
Hospital, Public Transit, Schools, Park |
Rooms
| Level |
Type |
Length |
Width |
Dimensions |
|
Main Level |
Kitchen |
3.56 m |
1.8 m |
3.56 m x 1.8 m |
|
Main Level |
Dining Room |
4.27 m |
4.17 m |
4.27 m x 4.17 m |
|
Main Level |
Living Room |
4.27 m |
4.17 m |
4.27 m x 4.17 m |
|
Main Level |
Primary Bedroom |
3.43 m |
2.67 m |
3.43 m x 2.67 m |
|
Main Level |
Den |
2.41 m |
2.41 m |
2.41 m x 2.41 m |
https://www.realtor.ca/real-estate/28287189/1106-832-bay-street-toronto-bay-street-corridor-bay-street-corridor

