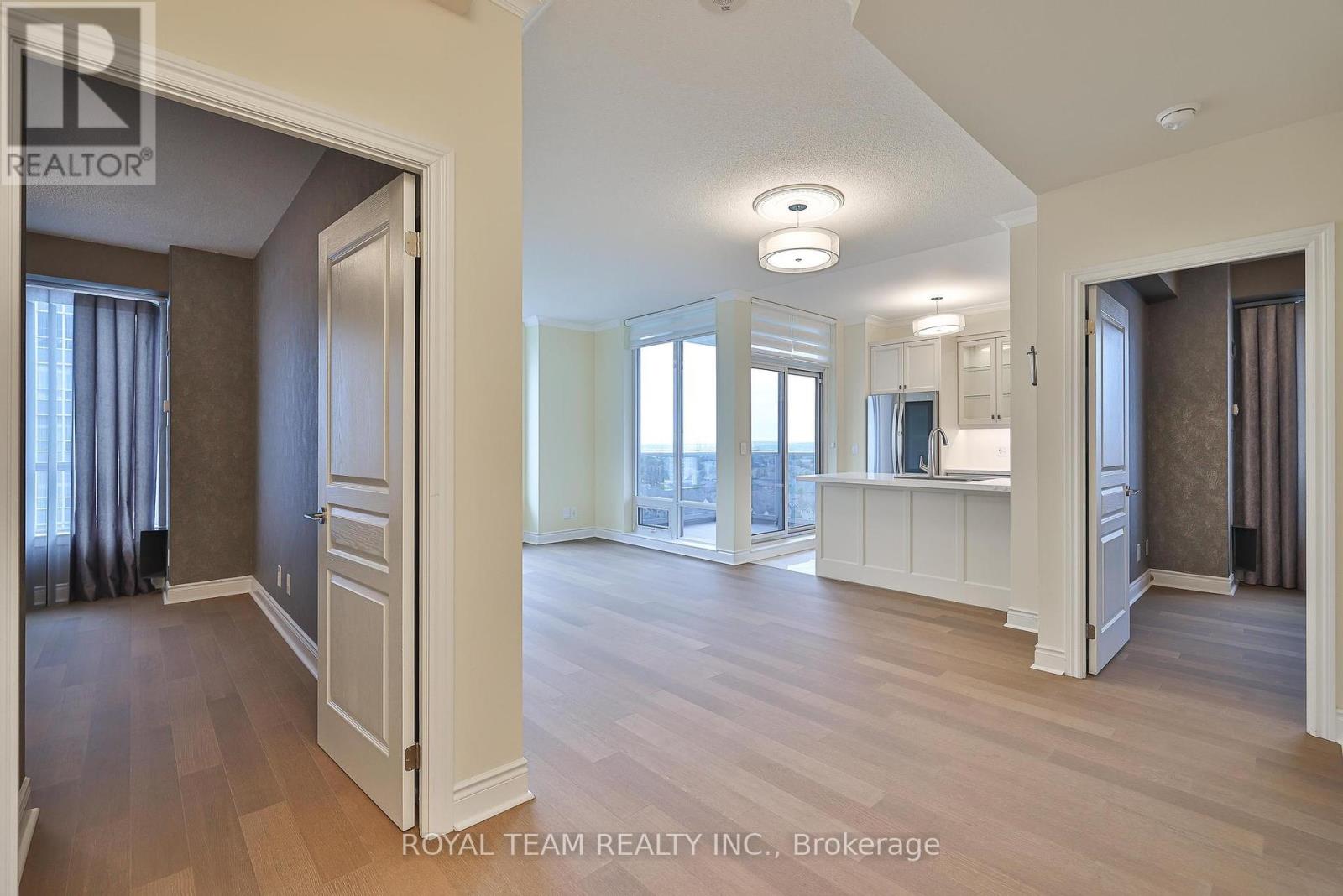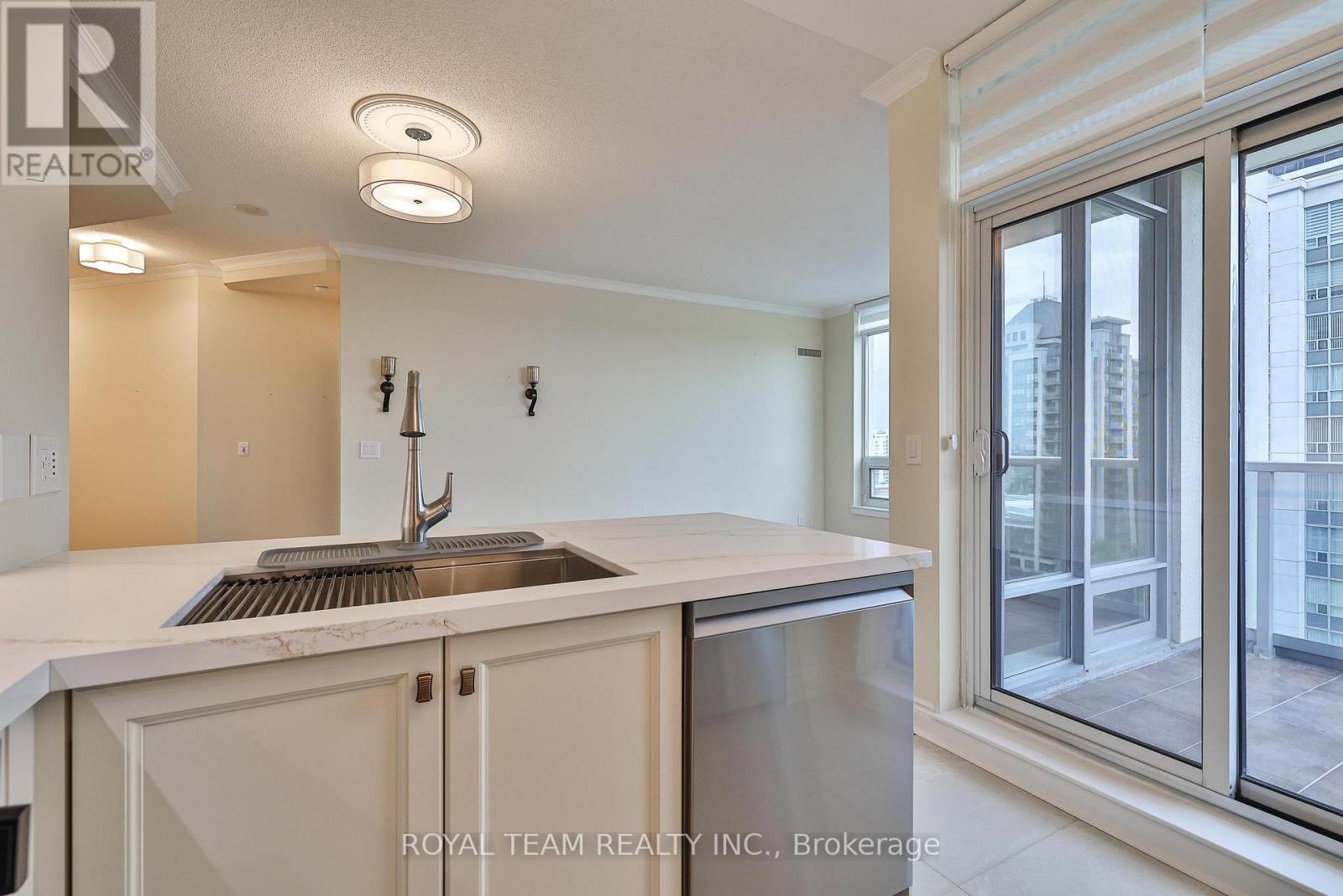2 Bedroom
2 Bathroom
900 - 999 sqft
Indoor Pool
Central Air Conditioning
Forced Air
$3,400 Monthly
Introducing a beautifully renovated 2-bedroom, 2-bathroom condo just shy of 1,000 sq ft, featuring a spacious split-bedroom layout with soaring 9+ ft ceilings and large windows that offer an abundance of natural light. Enjoy a completely unobstructed view over the park from the private balcony, accessible directly from the kitchen. This unit has been fully upgraded with high-end finishes, including all new hardwood floors and tiles, a brand-new custom kitchen with premium appliances, and two fully redone bathrooms. Freshly painted with tasteful new wallpaper throughout. Includes one parking space and one locker. Ideally located within walking distance to Promenade Mall, Walmart, No Frills, and countless other amenities. Perfect for a working professional seeking a move-in ready home in a highly convenient location! (id:55499)
Property Details
|
MLS® Number
|
N12190135 |
|
Property Type
|
Single Family |
|
Community Name
|
Beverley Glen |
|
Amenities Near By
|
Public Transit, Schools |
|
Community Features
|
Pet Restrictions, School Bus |
|
Features
|
Balcony, Carpet Free |
|
Parking Space Total
|
1 |
|
Pool Type
|
Indoor Pool |
Building
|
Bathroom Total
|
2 |
|
Bedrooms Above Ground
|
2 |
|
Bedrooms Total
|
2 |
|
Amenities
|
Security/concierge, Exercise Centre, Visitor Parking, Storage - Locker |
|
Appliances
|
Dishwasher, Dryer, Microwave, Range, Stove, Washer, Window Coverings, Refrigerator |
|
Cooling Type
|
Central Air Conditioning |
|
Exterior Finish
|
Brick, Concrete |
|
Flooring Type
|
Hardwood |
|
Heating Fuel
|
Natural Gas |
|
Heating Type
|
Forced Air |
|
Size Interior
|
900 - 999 Sqft |
|
Type
|
Apartment |
Parking
Land
|
Acreage
|
No |
|
Land Amenities
|
Public Transit, Schools |
Rooms
| Level |
Type |
Length |
Width |
Dimensions |
|
Flat |
Living Room |
3.36 m |
6.85 m |
3.36 m x 6.85 m |
|
Flat |
Dining Room |
3.36 m |
6.85 m |
3.36 m x 6.85 m |
|
Flat |
Kitchen |
2.62 m |
2.89 m |
2.62 m x 2.89 m |
|
Flat |
Primary Bedroom |
3.34 m |
3.82 m |
3.34 m x 3.82 m |
|
Flat |
Bedroom 2 |
3.5 m |
3.15 m |
3.5 m x 3.15 m |
|
Flat |
Foyer |
1.18 m |
4.3 m |
1.18 m x 4.3 m |
https://www.realtor.ca/real-estate/28403396/1105-7-north-park-road-vaughan-beverley-glen-beverley-glen









































