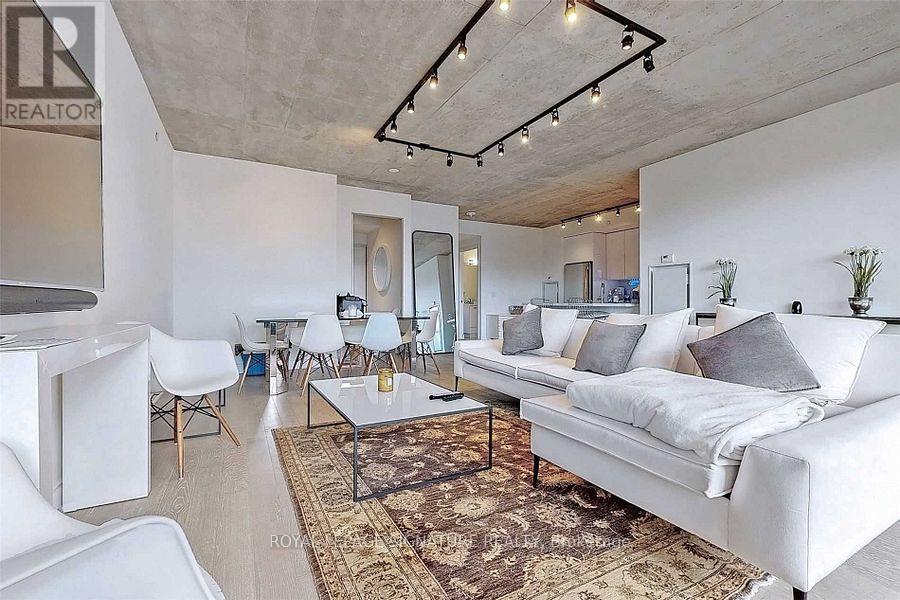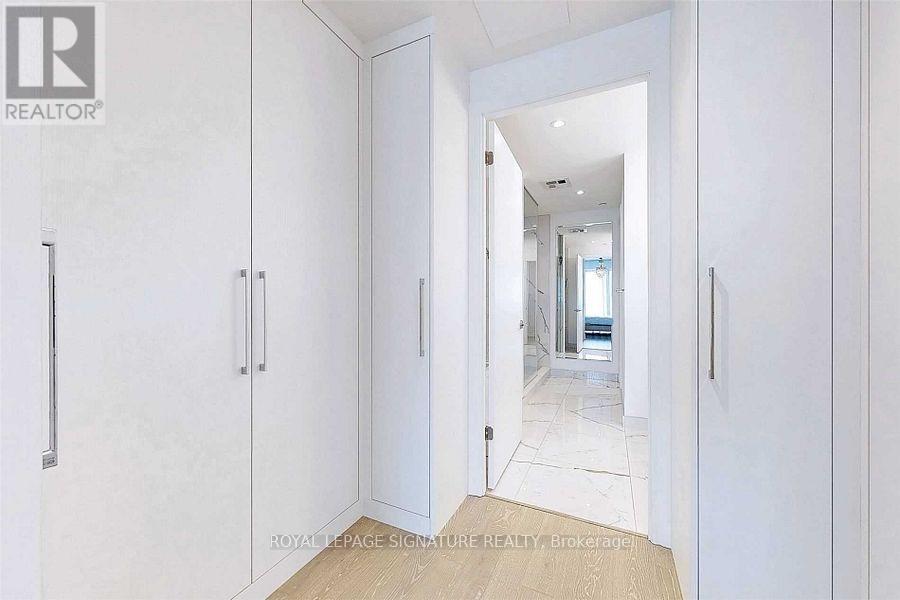3 Bedroom
2 Bathroom
Fireplace
Central Air Conditioning
Heat Pump
$7,000 Monthly
Discover luxury living at The Harlowe! This exquisite three-bedroom, two-bath residence spans 1,700 sq. ft. (including a spacious terrace) and combines the charm of a warehouse loft with sleek, modern finishes. Highlights include a gourmet kitchen with a gas range, ag rand master suite featuring double walk-in closets and a luxurious 5-piece ensuite, and 9-foot ceilings. The expansive south-facing terrace is perfect for entertaining, equipped with a BBQ hookup and gas fireplace. Enjoy the convenience of included parking and one large locker. Located in the vibrant King West neighbourhood, this fully furnished home offers the ultimate in style and comfort. **** EXTRAS **** Steps To King & Queen St. West, Shopping, Grocery, Restaurants, Bars, Cafes, Transit. Amenities Incl Concierge, Party Rm, Gym & More Incl Concierge, Party Room, Gym & More! (id:55499)
Property Details
|
MLS® Number
|
C9299850 |
|
Property Type
|
Single Family |
|
Community Name
|
Waterfront Communities C1 |
|
Amenities Near By
|
Park, Place Of Worship, Public Transit, Schools |
|
Community Features
|
Pet Restrictions |
|
Parking Space Total
|
1 |
|
View Type
|
View |
Building
|
Bathroom Total
|
2 |
|
Bedrooms Above Ground
|
3 |
|
Bedrooms Total
|
3 |
|
Amenities
|
Security/concierge, Exercise Centre, Party Room, Visitor Parking, Storage - Locker |
|
Appliances
|
Dishwasher, Microwave, Range, Refrigerator |
|
Cooling Type
|
Central Air Conditioning |
|
Exterior Finish
|
Brick, Concrete |
|
Fire Protection
|
Security System |
|
Fireplace Present
|
Yes |
|
Flooring Type
|
Hardwood |
|
Heating Fuel
|
Natural Gas |
|
Heating Type
|
Heat Pump |
|
Type
|
Apartment |
Parking
Land
|
Acreage
|
No |
|
Land Amenities
|
Park, Place Of Worship, Public Transit, Schools |
Rooms
| Level |
Type |
Length |
Width |
Dimensions |
|
Flat |
Living Room |
6.46 m |
5.76 m |
6.46 m x 5.76 m |
|
Flat |
Dining Room |
6.46 m |
5.76 m |
6.46 m x 5.76 m |
|
Flat |
Kitchen |
3.05 m |
2.74 m |
3.05 m x 2.74 m |
|
Flat |
Primary Bedroom |
3.47 m |
2.93 m |
3.47 m x 2.93 m |
|
Flat |
Bedroom 2 |
3.38 m |
2.13 m |
3.38 m x 2.13 m |
|
Flat |
Bedroom 3 |
3.38 m |
2.13 m |
3.38 m x 2.13 m |
|
Flat |
Other |
11.28 m |
3.05 m |
11.28 m x 3.05 m |
https://www.realtor.ca/real-estate/27366853/1105-608-richmond-street-w-toronto-waterfront-communities-waterfront-communities-c1































