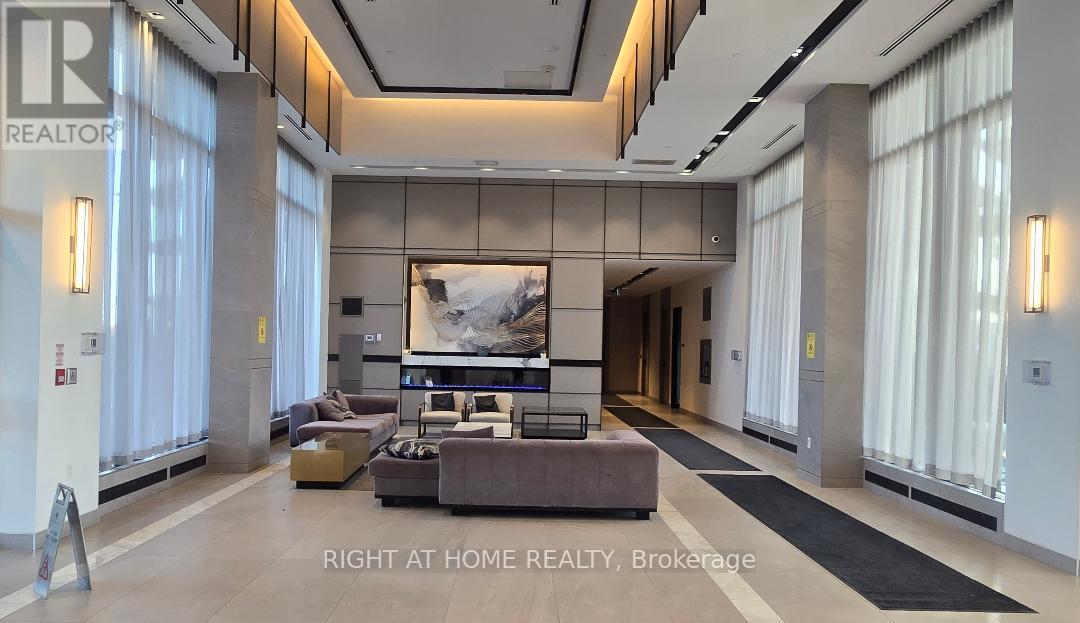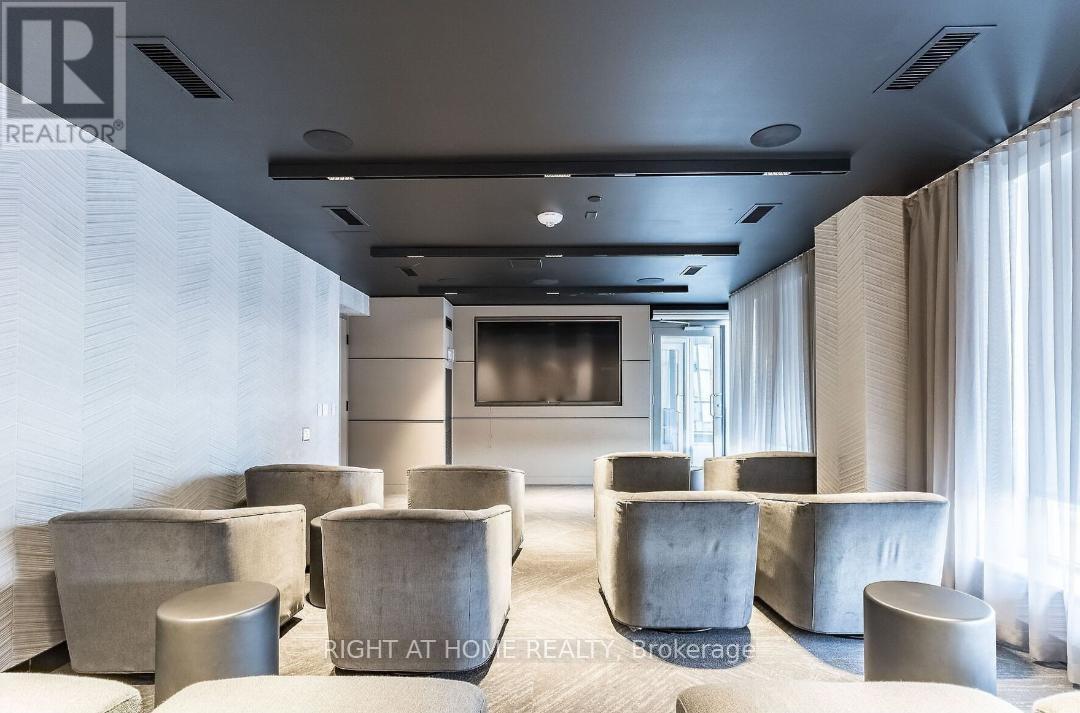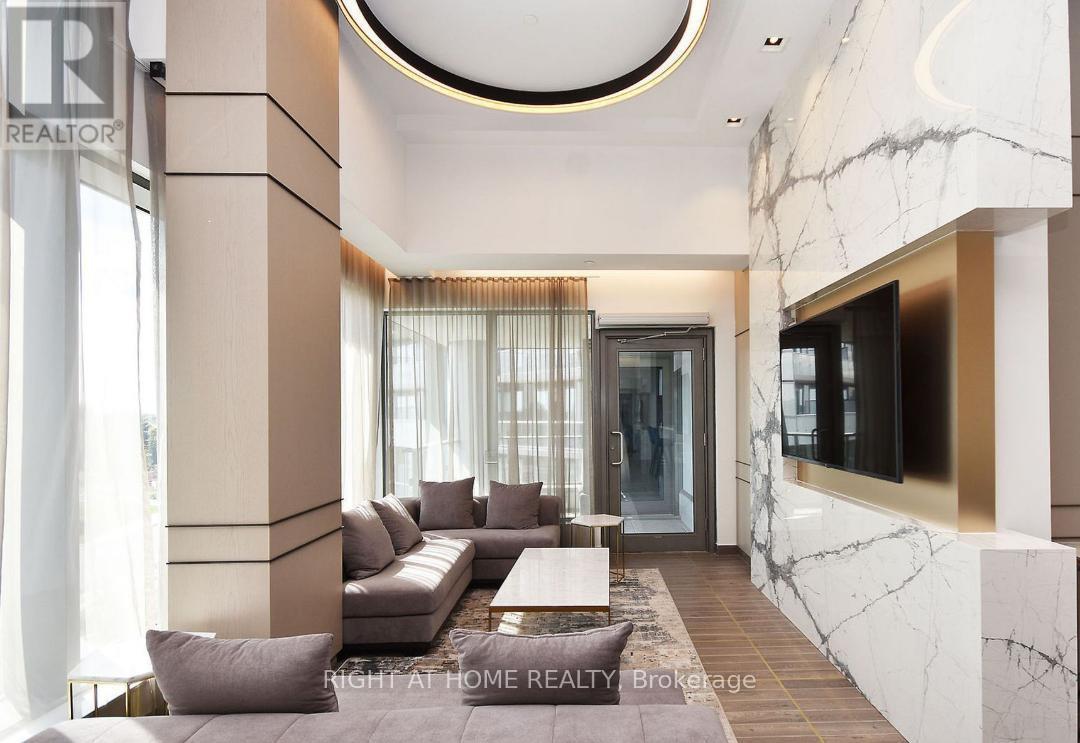3 Bedroom
2 Bathroom
800 - 899 sqft
Central Air Conditioning
Forced Air
$3,000 Monthly
Stunning luxury condo at Erin Square by Pemberton Group, located in a highly sought-after area. Walking distance to Erin Mills Town Centre, Credit Valley Hospital, restaurants, walking trails and schools. This bright unit features a modern kitchen with stone countertops and stainless steel appliances, complemented by 9' smooth ceilings and wide plank laminate flooring throughout. This 2-bedroom + den and 2 full bathroom condo unit offers the perfect combination of luxury, convenience, and comfort. Large balcony facing west brings a lot of sunlight and extra space. One parking and one locker included. Building amenities include a 24-hour concierge, guest suite, games room, rooftop outdoor pool, terrace lounge, childrens playground, and a fitness club (id:55499)
Property Details
|
MLS® Number
|
W12093946 |
|
Property Type
|
Single Family |
|
Community Name
|
Central Erin Mills |
|
Community Features
|
Pet Restrictions |
|
Features
|
In Suite Laundry |
|
Parking Space Total
|
1 |
Building
|
Bathroom Total
|
2 |
|
Bedrooms Above Ground
|
2 |
|
Bedrooms Below Ground
|
1 |
|
Bedrooms Total
|
3 |
|
Age
|
0 To 5 Years |
|
Amenities
|
Storage - Locker |
|
Appliances
|
Garage Door Opener Remote(s) |
|
Cooling Type
|
Central Air Conditioning |
|
Exterior Finish
|
Concrete |
|
Heating Fuel
|
Natural Gas |
|
Heating Type
|
Forced Air |
|
Size Interior
|
800 - 899 Sqft |
|
Type
|
Apartment |
Parking
Land
https://www.realtor.ca/real-estate/28193077/1105-4675-metcalfe-avenue-mississauga-central-erin-mills-central-erin-mills























